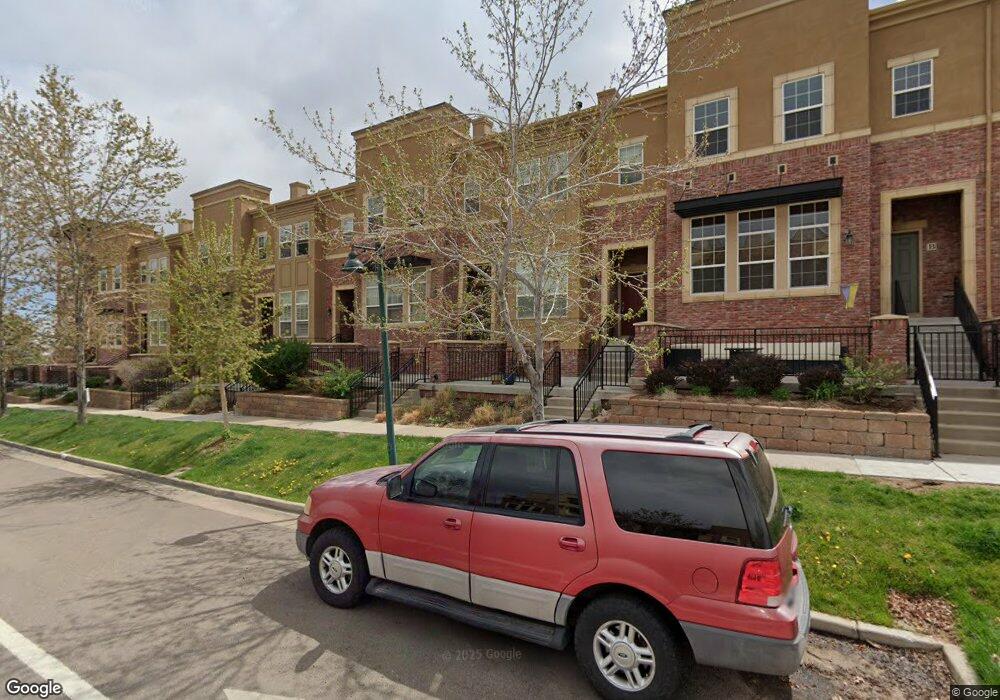9424 Ridgeline Blvd Unit G Highlands Ranch, CO 80129
Westridge NeighborhoodEstimated Value: $524,669 - $557,000
2
Beds
3
Baths
1,384
Sq Ft
$390/Sq Ft
Est. Value
About This Home
This home is located at 9424 Ridgeline Blvd Unit G, Highlands Ranch, CO 80129 and is currently estimated at $540,417, approximately $390 per square foot. 9424 Ridgeline Blvd Unit G is a home located in Douglas County with nearby schools including Eldorado Elementary School, Ranch View Middle School, and Thunderridge High School.
Ownership History
Date
Name
Owned For
Owner Type
Purchase Details
Closed on
Nov 6, 2006
Sold by
Shea Homes Lp
Bought by
Salazar Camilo J and Salazar Marcela
Current Estimated Value
Create a Home Valuation Report for This Property
The Home Valuation Report is an in-depth analysis detailing your home's value as well as a comparison with similar homes in the area
Home Values in the Area
Average Home Value in this Area
Purchase History
| Date | Buyer | Sale Price | Title Company |
|---|---|---|---|
| Salazar Camilo J | $214,274 | Fahtco |
Source: Public Records
Tax History Compared to Growth
Tax History
| Year | Tax Paid | Tax Assessment Tax Assessment Total Assessment is a certain percentage of the fair market value that is determined by local assessors to be the total taxable value of land and additions on the property. | Land | Improvement |
|---|---|---|---|---|
| 2024 | $3,091 | $36,480 | -- | $36,480 |
| 2023 | $3,086 | $36,480 | $0 | $36,480 |
| 2022 | $2,473 | $27,070 | $0 | $27,070 |
| 2021 | $2,572 | $27,070 | $0 | $27,070 |
| 2020 | $2,441 | $26,320 | $1,430 | $24,890 |
| 2019 | $2,450 | $26,320 | $1,430 | $24,890 |
| 2018 | $2,250 | $23,810 | $1,440 | $22,370 |
| 2017 | $2,049 | $23,810 | $1,440 | $22,370 |
Source: Public Records
Map
Nearby Homes
- 9424 Ridgeline Blvd Unit I
- 601 W Burgundy St Unit B
- 9496 Elmhurst Ln Unit A
- 781 Rockhurst Dr Unit A
- 681 W Burgundy A St Unit A
- 1144 Rockhurst Dr Unit 202
- 1144 Rockhurst Dr Unit 306
- 1221 Braewood Ave
- 274 W Willowick Cir
- 1325 Carlyle Park Cir
- 1359 Carlyle Park Cir
- 9006 Ramblestone St
- 907 Riddlewood Ln
- 1225 Mulberry Ln
- 8960 Delacorte St
- 154 Blue Spruce Ct
- 145 Blue Spruce Ct
- 1062 Timbervale Trail
- 1104 W Timbervale Trail
- 9329 Wolfe St
- 9424 Ridgeline Blvd Unit F
- 9424 Ridgeline Blvd Unit A
- 9424 Ridgeline Blvd
- 9424 Ridgeline Blvd Unit H
- 9424 Ridgeline Blvd Unit F
- 9424 Ridgeline Blvd Unit B
- 9424 Ridgeline Blvd Unit E
- 9452 Elmhurst Ln Unit C
- 9452 Elmhurst Ln Unit B
- 624 Green Ash St Unit H
- 624 Green Ash St Unit C
- 624 Green Ash St Unit E
- 624 Green Ash St Unit F
- 9452 Elmhurst Ln Unit A
- 624 Green Ash St Unit D
- 624 Green Ash St Unit A
- 9452 Elmhurst Ln Unit D
- 9452 Elmhurst Ln Unit 58A
- 624 Green Ash St Unit G
- 9442 Elmhurst Ln Unit B
