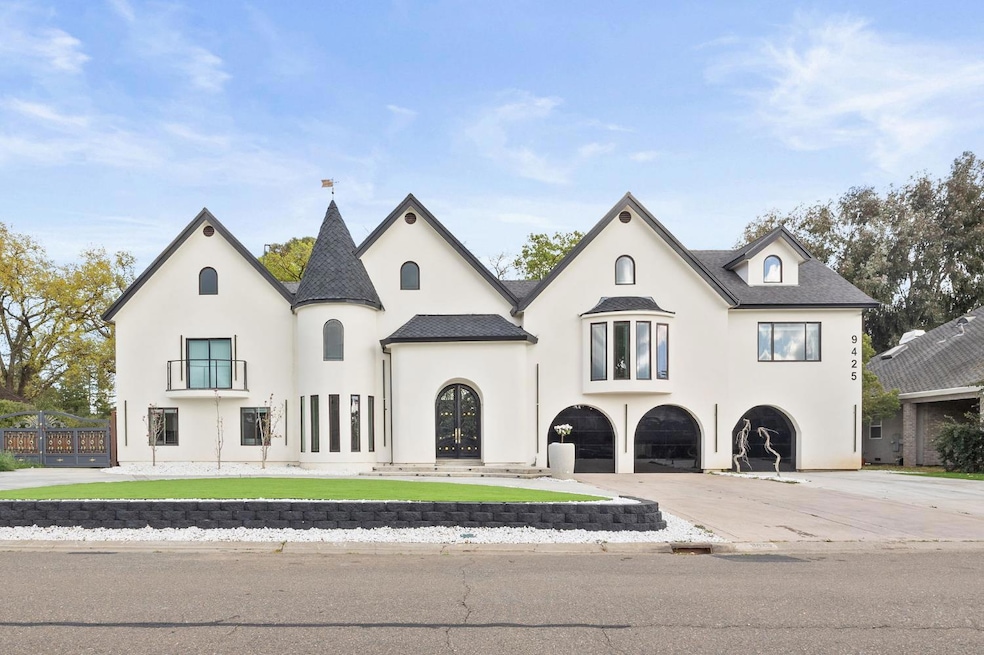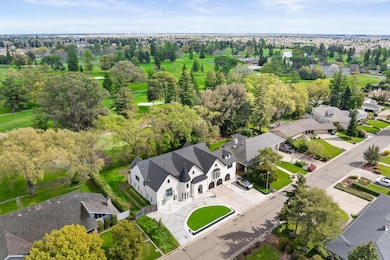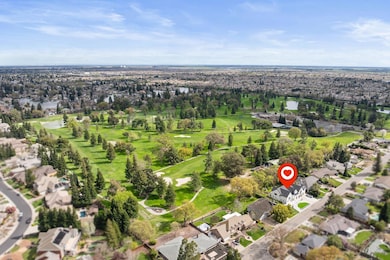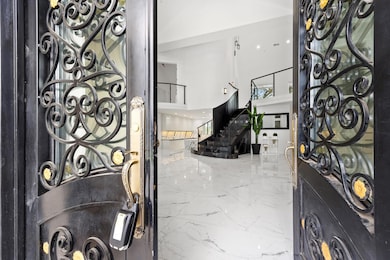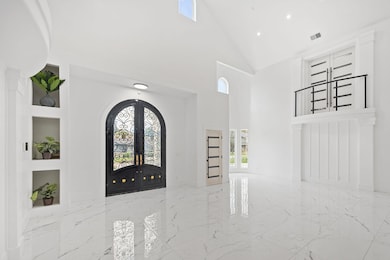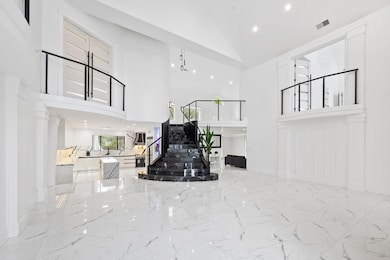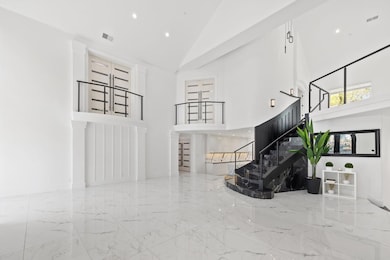9425 S Wales Way Elk Grove, CA 95758
North West Elk Grove NeighborhoodEstimated payment $9,980/month
Highlights
- On Golf Course
- Access To Lake
- Home Theater
- Foulks Ranch Elementary School Rated A-
- Wine Cellar
- Newly Remodeled
About This Home
Once-in-a-Lifetime Opportunity to Own a Luxury Modern Castle sitting on the Most Prestigious Golf Course in this region! BIGGEST HOME IN ELK GROVE; excluding the grant line road million dollar properties on acres. This magnificent home boasts a huge gourmet kitchen featuring a custom made marble island, expansive counter space & high-end finishes throughout. Grand stairway. Soaring vaulted ceilings. Impressive entrance. Abundance of windows capture natural beauty that surrounds this estate. Master suite offers a private retreat with spacious loft area, separate walk in closets, & private patios along with Luxurious master bath, Triple-head shower, Soaking tub -offering a spa-like experience at home. HUGE Guest living suite with full kitchen. Perfect for in-laws & guests. State-of-the-art movie theater. Stunning Glass floor. This property is equipped with everything you need for entertaining. Backyard offers a blank canvas to create your personalized sanctuary and walk right on to the stunning golf course or sit back and enjoy the tranquil green views.
Home Details
Home Type
- Single Family
Est. Annual Taxes
- $10,978
Year Built
- Built in 1975 | Newly Remodeled
Lot Details
- 0.36 Acre Lot
- On Golf Course
- Street terminates at a dead end
- Security Fence
- Cross Fenced
- Aluminum or Metal Fence
- Landscaped
- Private Lot
- Front Yard Sprinklers
- Back Yard Fenced and Front Yard
- Property is zoned RD3
Parking
- 2 Car Garage
- 11 Open Parking Spaces
- 11 Carport Spaces
- Electric Vehicle Home Charger
- Inside Entrance
- Front Facing Garage
- Garage Door Opener
- Gravel Driveway
- Guest Parking
- RV Access or Parking
- Golf Cart Parking
Property Views
- Lake
- Panoramic
- Golf Course
- Garden
Home Design
- Custom Home
- Art Deco Architecture
- Modern Architecture
- Split Level Home
- Raised Foundation
- Slab Foundation
- Ceiling Insulation
- Composition Roof
- Vinyl Siding
- Stucco
Interior Spaces
- 6,003 Sq Ft Home
- 2-Story Property
- Wet Bar
- Home Theater Equipment
- Beamed Ceilings
- Cathedral Ceiling
- Decorative Fireplace
- Window Treatments
- Bay Window
- Formal Entry
- Wine Cellar
- Family Room with Fireplace
- 3 Fireplaces
- Great Room
- Family Room Downstairs
- Combination Kitchen and Living
- Formal Dining Room
- Home Theater
- Den with Fireplace
- Loft
- Bonus Room
- Game Room
- Attic
Kitchen
- Breakfast Area or Nook
- Breakfast Bar
- Walk-In Pantry
- Double Oven
- Built-In Gas Oven
- Built-In Gas Range
- Range Hood
- Microwave
- Dishwasher
- Kitchen Island
- Marble Countertops
- Butcher Block Countertops
- Disposal
Flooring
- Stone
- Marble
Bedrooms and Bathrooms
- 5 Bedrooms
- Sitting Area In Primary Bedroom
- Retreat
- Primary Bedroom on Main
- Fireplace in Primary Bedroom
- Primary Bedroom Upstairs
- Double Master Bedroom
- Separate Bedroom Exit
- Walk-In Closet
- Jack-and-Jill Bathroom
- In-Law or Guest Suite
- Granite Bathroom Countertops
- Bidet
- Dual Flush Toilets
- Secondary Bathroom Double Sinks
- Soaking Tub
- Multiple Shower Heads
Laundry
- Laundry Room
- Laundry on upper level
- Laundry in Kitchen
- Laundry Cabinets
- 220 Volts In Laundry
- Washer and Dryer Hookup
Home Security
- Prewired Security
- Security Gate
- Carbon Monoxide Detectors
- Fire and Smoke Detector
Eco-Friendly Details
- Energy-Efficient Lighting
- Energy-Efficient Thermostat
Outdoor Features
- Outside Bathroom Access
- Access To Lake
- Balcony
- Uncovered Courtyard
- Covered Deck
- Covered Patio or Porch
Utilities
- Central Heating and Cooling System
- Hot Water Heating System
- Underground Utilities
- 220 Volts in Kitchen
- Tankless Water Heater
- Gas Water Heater
- High Speed Internet
- Cable TV Available
Additional Features
- Accessible Doors
- Property is near a clubhouse
Listing and Financial Details
- Home warranty included in the sale of the property
- Assessor Parcel Number 119-0181-004-0000
Community Details
Overview
- No Home Owners Association
- The community has rules related to allowing live work
- Greenbelt
Security
- Security Guard
- Controlled Access
- Building Fire Alarm
Map
Home Values in the Area
Average Home Value in this Area
Tax History
| Year | Tax Paid | Tax Assessment Tax Assessment Total Assessment is a certain percentage of the fair market value that is determined by local assessors to be the total taxable value of land and additions on the property. | Land | Improvement |
|---|---|---|---|---|
| 2025 | $10,978 | $1,012,055 | $351,789 | $660,266 |
| 2024 | $10,978 | $996,722 | $344,892 | $651,830 |
| 2023 | $9,783 | $891,689 | $338,130 | $553,559 |
| 2022 | $8,738 | $736,950 | $331,500 | $405,450 |
| 2021 | $8,574 | $772,247 | $167,263 | $604,984 |
| 2020 | $10,874 | $765,662 | $165,548 | $600,114 |
| 2019 | $9,331 | $623,199 | $162,302 | $460,897 |
| 2018 | $8,968 | $610,980 | $159,120 | $451,860 |
| 2017 | $5,901 | $529,454 | $172,417 | $357,037 |
| 2016 | $5,607 | $519,074 | $169,037 | $350,037 |
| 2015 | $5,495 | $511,278 | $166,498 | $344,780 |
| 2014 | $5,410 | $501,264 | $163,237 | $338,027 |
Property History
| Date | Event | Price | List to Sale | Price per Sq Ft | Prior Sale |
|---|---|---|---|---|---|
| 11/04/2025 11/04/25 | Price Changed | $1,720,000 | -1.7% | $287 / Sq Ft | |
| 10/06/2025 10/06/25 | Price Changed | $1,750,000 | -2.5% | $292 / Sq Ft | |
| 09/08/2025 09/08/25 | Price Changed | $1,795,000 | -3.0% | $299 / Sq Ft | |
| 09/02/2025 09/02/25 | For Sale | $1,850,000 | 0.0% | $308 / Sq Ft | |
| 07/31/2025 07/31/25 | Pending | -- | -- | -- | |
| 07/14/2025 07/14/25 | For Sale | $1,850,000 | +156.1% | $308 / Sq Ft | |
| 04/23/2021 04/23/21 | Sold | $722,500 | -17.0% | $131 / Sq Ft | View Prior Sale |
| 04/04/2021 04/04/21 | Pending | -- | -- | -- | |
| 03/31/2021 03/31/21 | For Sale | -- | -- | -- | |
| 03/02/2021 03/02/21 | For Sale | -- | -- | -- | |
| 01/04/2021 01/04/21 | For Sale | $870,000 | +20.4% | $158 / Sq Ft | |
| 12/31/2020 12/31/20 | Off Market | $722,500 | -- | -- | |
| 11/10/2020 11/10/20 | Pending | -- | -- | -- | |
| 10/18/2020 10/18/20 | Price Changed | $870,000 | -12.1% | $158 / Sq Ft | |
| 10/12/2020 10/12/20 | For Sale | $990,000 | +65.3% | $180 / Sq Ft | |
| 10/12/2020 10/12/20 | Pending | -- | -- | -- | |
| 04/03/2017 04/03/17 | Sold | $599,000 | -4.8% | $191 / Sq Ft | View Prior Sale |
| 02/25/2017 02/25/17 | Pending | -- | -- | -- | |
| 11/19/2016 11/19/16 | Price Changed | $629,000 | -3.1% | $200 / Sq Ft | |
| 11/10/2016 11/10/16 | Price Changed | $649,000 | -1.5% | $207 / Sq Ft | |
| 10/06/2016 10/06/16 | Price Changed | $659,000 | -5.7% | $210 / Sq Ft | |
| 09/16/2016 09/16/16 | Price Changed | $699,000 | -1.4% | $223 / Sq Ft | |
| 08/03/2016 08/03/16 | For Sale | $709,000 | +41.8% | $226 / Sq Ft | |
| 08/02/2012 08/02/12 | Sold | $500,000 | -9.1% | $148 / Sq Ft | View Prior Sale |
| 07/09/2012 07/09/12 | Pending | -- | -- | -- | |
| 05/31/2012 05/31/12 | For Sale | $549,999 | +129.2% | $163 / Sq Ft | |
| 01/12/2012 01/12/12 | Sold | $240,000 | -39.8% | $76 / Sq Ft | View Prior Sale |
| 12/01/2011 12/01/11 | Pending | -- | -- | -- | |
| 04/24/2011 04/24/11 | For Sale | $399,000 | -- | $127 / Sq Ft |
Purchase History
| Date | Type | Sale Price | Title Company |
|---|---|---|---|
| Grant Deed | -- | Orange Coast Title | |
| Grant Deed | $722,500 | Allied Title & Escrow Svcs | |
| Grant Deed | $599,000 | First American Title Company | |
| Interfamily Deed Transfer | -- | Fidelity National Title Co | |
| Grant Deed | $499,000 | Fidelity National Title Co | |
| Grant Deed | $120,000 | Fidelity National Title Co | |
| Interfamily Deed Transfer | -- | None Available | |
| Interfamily Deed Transfer | -- | Placer Title Company | |
| Grant Deed | -- | -- |
Mortgage History
| Date | Status | Loan Amount | Loan Type |
|---|---|---|---|
| Open | $1,334,670 | New Conventional | |
| Previous Owner | $865,895 | Commercial | |
| Previous Owner | $479,200 | New Conventional | |
| Previous Owner | $399,200 | New Conventional | |
| Previous Owner | $240,000 | Purchase Money Mortgage | |
| Previous Owner | $156,550 | Purchase Money Mortgage |
Source: MetroList
MLS Number: 225092947
APN: 119-0181-004
- 5400 Lawnview Way
- 5408 E Brook Way
- 5817 Sparrow Hawk Ct
- 5104 Felicia Way
- 5201 Laguna Oaks Dr Unit 5
- 5201 Laguna Oaks Dr Unit 12
- 9529 Madrid Way
- 6120 Doubloon Ct
- 4612 Silvies Way
- 4414 Bantam Way
- 9186 Jamel Ct
- 4410 Bantam Way
- 9618 Brindle Ct
- 9313 Edisto Way
- 9434 Forest Vista Way
- 6636 Paseo Del Sol Way
- 9144 Hensley Way
- 9139 Hensley Way
- 9121 Hensley Way
- 5817 Spring Flower Dr
- 9589 Four Winds Dr
- 7205 Sutherland Way
- 9124 Bruceville Rd
- 3300 Renwick Ave
- 10270 E Taron Dr
- 5026 Jurgenson Way
- 9130 Nolan St
- 8760 Center Pkwy
- 5 Archibald Ct
- 6285 Jacinto Ave
- 5020 Accrington Way
- 50 Seasmoke Place
- 10149 Bruceville Rd
- 2201 Longport Ct
- 8277 Lake Willow Way
- 7200 Jacinto Ave
- 10178 Ashlar Dr
- 8570 Center Pkwy
- 8117 Sheldon Rd
- 8503 Center Pkwy
