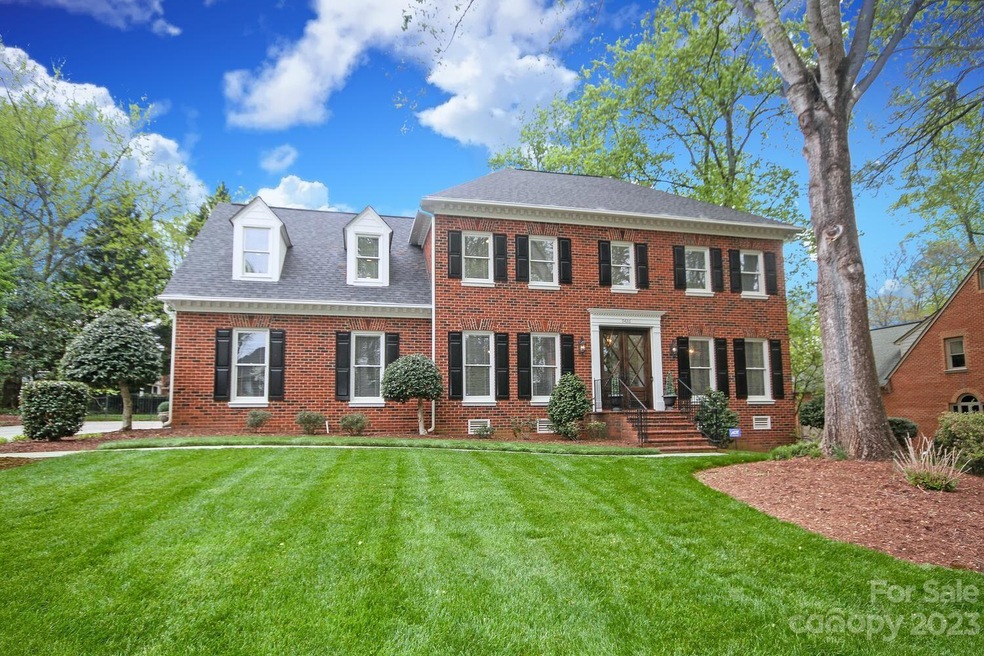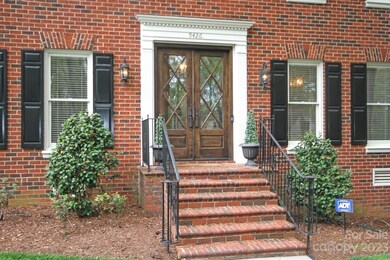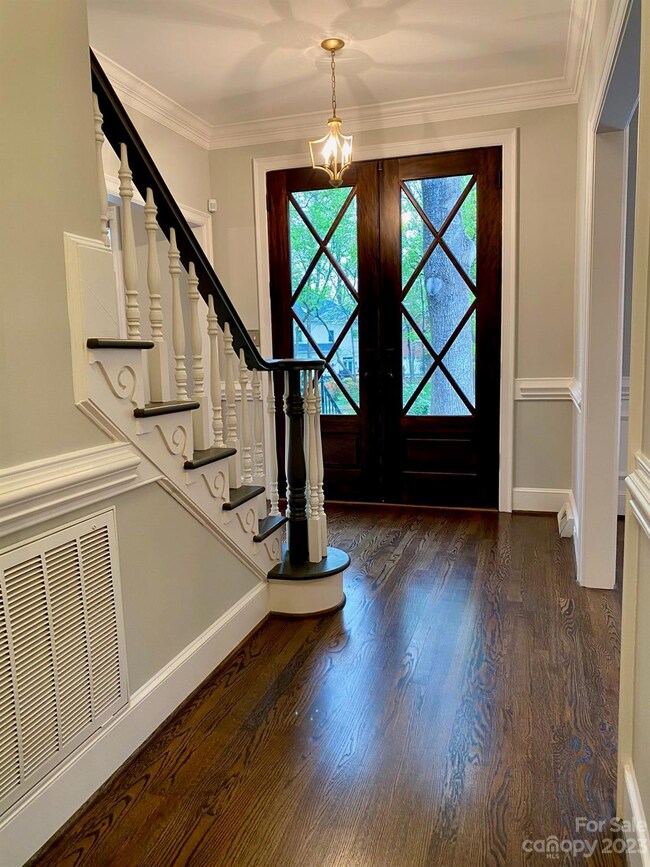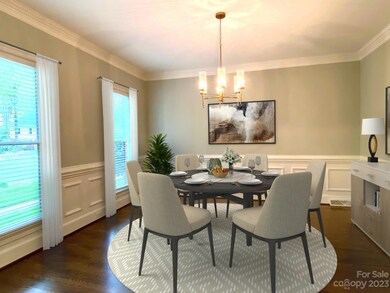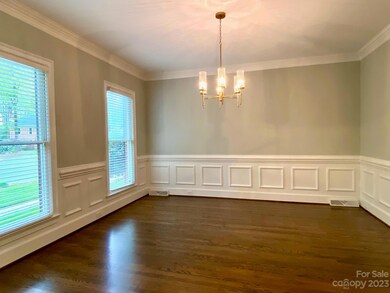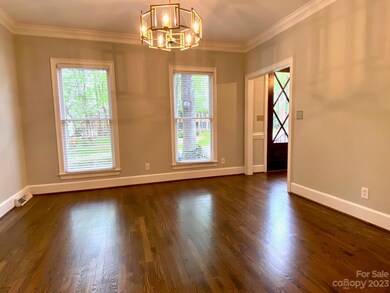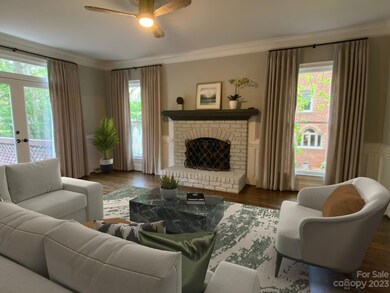
9426 Hathwyck Ct Matthews, NC 28105
Estimated Value: $994,000 - $1,061,000
Highlights
- Open Floorplan
- Deck
- Traditional Architecture
- Elizabeth Lane Elementary Rated A-
- Wooded Lot
- Cathedral Ceiling
About This Home
As of May 2023ABSOLUTELY GORGEOUS! Your home search just might stop here! Fantastic full brick home on cul de sac in desirable Benton Woods. Original owners have made many improvements that you will love! OUTSIDE...Roof(2020), refinished deck(Fall 2022), fully fenced backyard, new water line(Fall 2022), fresh paint exterior(Fall 2022) and interior(March 2023), gorgeous landscaping and irrigation and mini putting green!
INSIDE...New carpet and lighting (March 2023), 2019 Renovation Highlights include custom mahogany front doors, refinished hardwood floors, Kitchen Aid double ovens and dishwasher, quartz counters, stainless sink, gooseneck faucet, fabulous tile backsplash and new modern brass hardware...Upstairs Owners Suite Updates include frameless shower with tile walls and floors, two shower heads and built-in niche, freestanding soaking tub, quartz counters, undermount rectangular sinks and tile floor with hardwood look. Upstairs Furnace/Ductwork(2020), downstairs AC (2022) & more!
Home Details
Home Type
- Single Family
Est. Annual Taxes
- $5,771
Year Built
- Built in 1987
Lot Details
- Lot Dimensions are 105x145x106x132
- Cul-De-Sac
- Back Yard Fenced
- Level Lot
- Irrigation
- Wooded Lot
- Property is zoned R15
HOA Fees
- $15 Monthly HOA Fees
Parking
- 2 Car Attached Garage
- Workshop in Garage
- Garage Door Opener
- Driveway
- 4 Open Parking Spaces
Home Design
- Traditional Architecture
- Four Sided Brick Exterior Elevation
- Hardboard
Interior Spaces
- 2.5-Story Property
- Open Floorplan
- Wet Bar
- Built-In Features
- Cathedral Ceiling
- Pocket Doors
- French Doors
- Entrance Foyer
- Family Room with Fireplace
- Crawl Space
- Home Security System
- Laundry Room
Kitchen
- Double Self-Cleaning Oven
- Gas Cooktop
- Down Draft Cooktop
- Dishwasher
- Kitchen Island
- Disposal
Flooring
- Wood
- Tile
Bedrooms and Bathrooms
- 5 Bedrooms
- Walk-In Closet
- Garden Bath
Outdoor Features
- Deck
- Front Porch
Schools
- Elizabeth Lane Elementary School
- South Charlotte Middle School
- Providence High School
Utilities
- Forced Air Heating and Cooling System
- Heating System Uses Natural Gas
Community Details
- Voluntary home owners association
- John.Mattox.Vt@Gmail.Com Association, Phone Number (704) 904-8378
- Benton Woods Subdivision
Listing and Financial Details
- Assessor Parcel Number 213-381-68
Ownership History
Purchase Details
Purchase Details
Similar Homes in Matthews, NC
Home Values in the Area
Average Home Value in this Area
Purchase History
| Date | Buyer | Sale Price | Title Company |
|---|---|---|---|
| Nc Cct Holdings Llc | -- | None Available | |
| Copsis Peter Nicholas | -- | -- |
Mortgage History
| Date | Status | Borrower | Loan Amount |
|---|---|---|---|
| Open | Copsis Peter Nicholas | $48,500 | |
| Open | Copsis Peter Nicholas | $392,000 | |
| Previous Owner | Copsis Peter Nicholas | $297,768 | |
| Previous Owner | Copsis Peter N | $307,000 | |
| Previous Owner | Copsis Peter Nicholas | $124,500 | |
| Previous Owner | Copsis Peter Nicholas | $220,000 | |
| Previous Owner | Copsis Peter Nicholas | $172,000 | |
| Previous Owner | Copsis Peter Nicholas | $197,000 |
Property History
| Date | Event | Price | Change | Sq Ft Price |
|---|---|---|---|---|
| 05/22/2023 05/22/23 | Sold | $925,000 | -5.1% | $230 / Sq Ft |
| 04/03/2023 04/03/23 | For Sale | $975,000 | -- | $242 / Sq Ft |
Tax History Compared to Growth
Tax History
| Year | Tax Paid | Tax Assessment Tax Assessment Total Assessment is a certain percentage of the fair market value that is determined by local assessors to be the total taxable value of land and additions on the property. | Land | Improvement |
|---|---|---|---|---|
| 2023 | $5,771 | $774,300 | $160,000 | $614,300 |
| 2022 | $4,600 | $500,100 | $110,000 | $390,100 |
| 2021 | $4,600 | $500,100 | $110,000 | $390,100 |
| 2020 | $4,525 | $500,100 | $110,000 | $390,100 |
| 2019 | $4,519 | $500,100 | $110,000 | $390,100 |
| 2018 | $4,943 | $417,200 | $71,300 | $345,900 |
| 2017 | $4,846 | $417,200 | $71,300 | $345,900 |
| 2016 | $4,842 | $417,200 | $71,300 | $345,900 |
| 2015 | $4,839 | $417,200 | $71,300 | $345,900 |
| 2014 | $4,743 | $417,200 | $71,300 | $345,900 |
Agents Affiliated with this Home
-
Irene Liapis

Seller's Agent in 2023
Irene Liapis
ProStead Realty
(704) 449-0698
3 in this area
70 Total Sales
-
Jenny Greenspon

Buyer's Agent in 2023
Jenny Greenspon
ERA Live Moore
(704) 965-3790
1 in this area
64 Total Sales
Map
Source: Canopy MLS (Canopy Realtor® Association)
MLS Number: 4016920
APN: 213-381-68
- 9310 Hunting Ct
- 616 Silversmith Ln
- 119 Lakenheath Ln
- 443 Silversmith Ln
- 114 Sardis Plantation Dr
- 124 Courtney Ln
- 200 Highland Forest Dr
- 9707 Enid Ln
- 9507 Reid Hall Ln
- 406 Bubbling Well Rd
- 200 Linville Dr
- 1124 Greenbridge Dr
- 7809 Greenfield Dr
- 8807 Tree Haven Dr
- 201 N Brackenbury Ln
- 10139 Sardis Oaks Rd
- 1325 Rock Point Rd
- 9108 Nolley Ct Unit B
- 6719 Woodshed Cir
- 213 Walnut Point Dr
- 9426 Hathwyck Ct
- 9432 Hathwyck Ct
- 9431 Sardis Glen Dr
- 9437 Sardis Glen Dr
- 9436 Hathwyck Ct
- 300 Benton Woods Dr
- 9429 Hathwyck Ct
- 9417 Sardis Glen Dr
- 234 Benton Woods Dr
- 9507 Sardis Glen Dr
- 9433 Hathwyck Ct
- 226 Benton Woods Dr
- 308 Benton Woods Dr
- 9409 Sardis Glen Dr
- 218 Benton Woods Dr
- 9515 Sardis Glen Dr
- 301 Bradwyck Ct
- 9432 Sardis Glen Dr
- 311 Bradwyck Ct
- 9424 Sardis Glen Dr
