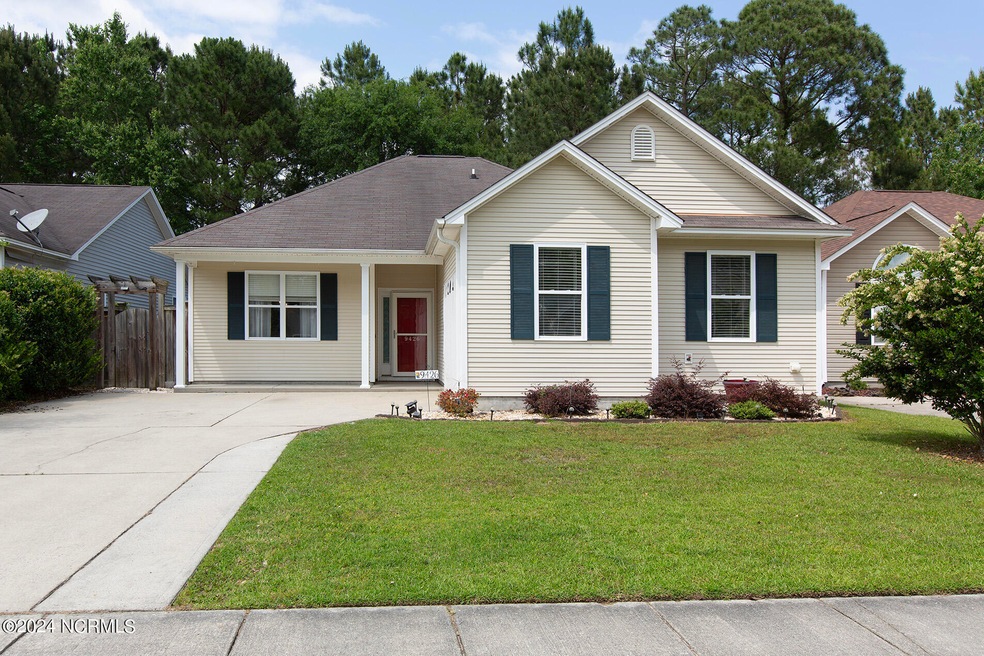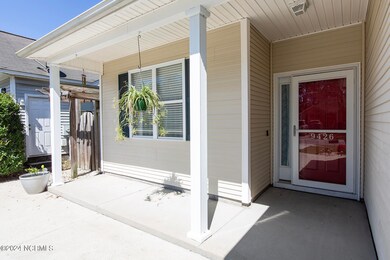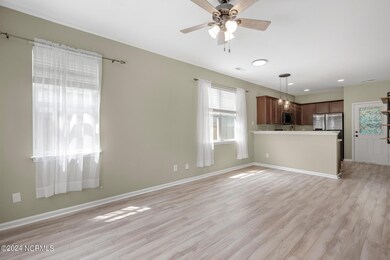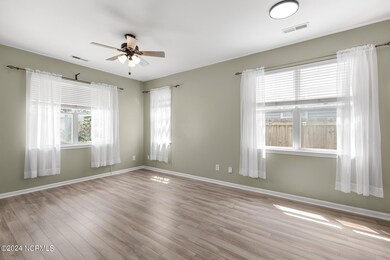
9426 Night Harbor Dr SE Leland, NC 28451
Highlights
- Clubhouse
- Covered patio or porch
- Walk-In Closet
- Community Pool
- Fenced Yard
- Resident Manager or Management On Site
About This Home
As of July 2025You will love this updated 3 bedroom and 2 bath home in sought-after Arbors at Westgate. The open-designed floorplan is accentuated by its wide plank flooring, stylish lighting, muted color palette, and an abundance of windows. The kitchen boasts dark stainless appliances, a single basin sink, custom cabinetry, and ample counterspace. The spacious primary bedroom has generous closet space, a sliding barn door and double windows - allowing loads of natural sunlight. The adjoining primary bathroom is comprised of designer flooring, an attractive vanity and fixtures. The two additional bedrooms are generously sized, have walk-in closets and share the updated hallway bath. Other important features include a laundry room with shelving, a rocking chair- front porch, 1-car garage, a patio with pergola, storage shed and a fenced backyard. Residents of Arbors at Westgate enjoy the community pool and clubhouse overlooking a scenic pond. The Arbors is in close proximity to shopping, dining and entertainment options. Historic Downtown Wilmington is minutes away. Welcome home!
Last Agent to Sell the Property
Coldwell Banker Sea Coast Advantage-Midtown Listed on: 03/22/2024

Home Details
Home Type
- Single Family
Est. Annual Taxes
- $1,789
Year Built
- Built in 2006
Lot Details
- 6,186 Sq Ft Lot
- Lot Dimensions are 50x124x50x125
- Fenced Yard
- Property is zoned R6
HOA Fees
- $37 Monthly HOA Fees
Home Design
- Slab Foundation
- Wood Frame Construction
- Shingle Roof
- Vinyl Siding
- Stick Built Home
Interior Spaces
- 1,208 Sq Ft Home
- 1-Story Property
- Ceiling Fan
- Blinds
- Combination Dining and Living Room
- Luxury Vinyl Plank Tile Flooring
- Partial Basement
- Laundry Room
Kitchen
- Stove
- Built-In Microwave
- Dishwasher
Bedrooms and Bathrooms
- 3 Bedrooms
- Walk-In Closet
- 2 Full Bathrooms
Parking
- 1 Car Attached Garage
- Driveway
Outdoor Features
- Covered patio or porch
- Shed
Utilities
- Central Air
- Heat Pump System
- Electric Water Heater
Listing and Financial Details
- Assessor Parcel Number 048ha029
Community Details
Overview
- Cepco Association, Phone Number (910) 395-1500
- Westgate Subdivision
- Maintained Community
Recreation
- Community Pool
Additional Features
- Clubhouse
- Resident Manager or Management On Site
Ownership History
Purchase Details
Home Financials for this Owner
Home Financials are based on the most recent Mortgage that was taken out on this home.Purchase Details
Home Financials for this Owner
Home Financials are based on the most recent Mortgage that was taken out on this home.Purchase Details
Home Financials for this Owner
Home Financials are based on the most recent Mortgage that was taken out on this home.Purchase Details
Home Financials for this Owner
Home Financials are based on the most recent Mortgage that was taken out on this home.Similar Homes in Leland, NC
Home Values in the Area
Average Home Value in this Area
Purchase History
| Date | Type | Sale Price | Title Company |
|---|---|---|---|
| Warranty Deed | $285,000 | None Listed On Document | |
| Warranty Deed | $285,000 | None Listed On Document | |
| Warranty Deed | $305,000 | None Listed On Document | |
| Warranty Deed | $305,000 | None Listed On Document | |
| Warranty Deed | $230,000 | None Available | |
| Warranty Deed | $157,500 | None Available |
Mortgage History
| Date | Status | Loan Amount | Loan Type |
|---|---|---|---|
| Open | $230,850 | VA | |
| Closed | $230,850 | VA | |
| Previous Owner | $230,000 | New Conventional | |
| Previous Owner | $184,000 | New Conventional | |
| Previous Owner | $118,800 | New Conventional | |
| Previous Owner | $126,000 | New Conventional | |
| Previous Owner | $31,500 | New Conventional |
Property History
| Date | Event | Price | Change | Sq Ft Price |
|---|---|---|---|---|
| 07/10/2025 07/10/25 | Sold | $285,000 | -1.7% | $220 / Sq Ft |
| 06/06/2025 06/06/25 | Pending | -- | -- | -- |
| 05/19/2025 05/19/25 | Price Changed | $290,000 | -3.3% | $224 / Sq Ft |
| 05/06/2025 05/06/25 | Price Changed | $300,000 | -1.6% | $231 / Sq Ft |
| 04/25/2025 04/25/25 | For Sale | $305,000 | 0.0% | $235 / Sq Ft |
| 02/25/2025 02/25/25 | Sold | $305,000 | 0.0% | $255 / Sq Ft |
| 01/19/2025 01/19/25 | Pending | -- | -- | -- |
| 01/14/2025 01/14/25 | For Sale | $305,000 | +3.4% | $255 / Sq Ft |
| 06/13/2024 06/13/24 | Sold | $295,000 | 0.0% | $244 / Sq Ft |
| 05/02/2024 05/02/24 | Pending | -- | -- | -- |
| 04/30/2024 04/30/24 | Price Changed | $295,000 | -1.2% | $244 / Sq Ft |
| 04/03/2024 04/03/24 | Price Changed | $298,500 | -0.5% | $247 / Sq Ft |
| 03/22/2024 03/22/24 | For Sale | $299,900 | +30.4% | $248 / Sq Ft |
| 08/04/2021 08/04/21 | Sold | $230,000 | 0.0% | $190 / Sq Ft |
| 06/19/2021 06/19/21 | Price Changed | $230,000 | +8.2% | $190 / Sq Ft |
| 06/19/2021 06/19/21 | Pending | -- | -- | -- |
| 06/18/2021 06/18/21 | For Sale | $212,500 | -- | $175 / Sq Ft |
Tax History Compared to Growth
Tax History
| Year | Tax Paid | Tax Assessment Tax Assessment Total Assessment is a certain percentage of the fair market value that is determined by local assessors to be the total taxable value of land and additions on the property. | Land | Improvement |
|---|---|---|---|---|
| 2024 | $1,900 | $277,820 | $55,000 | $222,820 |
| 2023 | $1,308 | $277,820 | $55,000 | $222,820 |
| 2022 | $1,308 | $155,500 | $45,000 | $110,500 |
| 2021 | $1,308 | $155,500 | $45,000 | $110,500 |
| 2020 | $1,246 | $155,500 | $45,000 | $110,500 |
| 2019 | $1,231 | $46,430 | $45,000 | $1,430 |
| 2018 | $1,038 | $21,720 | $20,000 | $1,720 |
| 2017 | $1,038 | $21,720 | $20,000 | $1,720 |
| 2016 | $978 | $21,720 | $20,000 | $1,720 |
| 2015 | $936 | $131,420 | $20,000 | $111,420 |
| 2014 | $944 | $142,056 | $35,000 | $107,056 |
Agents Affiliated with this Home
-
McKenzie Taylor
M
Seller's Agent in 2025
McKenzie Taylor
Intracoastal Realty Corp
(910) 874-4496
7 in this area
17 Total Sales
-
K
Seller's Agent in 2025
Ken Fitzpatrick
Redfin Corporation
-
Jason Allen

Buyer's Agent in 2025
Jason Allen
Berkshire Hathaway HomeServices Carolina Premier Properties
(910) 256-0021
10 in this area
79 Total Sales
-
Dylan Kosinski

Buyer's Agent in 2025
Dylan Kosinski
Intracoastal Realty Corp
(910) 742-4963
27 in this area
170 Total Sales
-
Shane Register Team
S
Seller's Agent in 2024
Shane Register Team
Coldwell Banker Sea Coast Advantage-Midtown
(910) 799-5531
121 in this area
677 Total Sales
-
Hamilton Realty Group

Buyer's Agent in 2024
Hamilton Realty Group
eXp Realty
(336) 669-3758
32 in this area
337 Total Sales
Map
Source: Hive MLS
MLS Number: 100434303
APN: 048HA029
- 9408 Night Harbor Dr SE
- 1018 Summer Townes Way
- 9394 Night Harbor Dr SE
- 9385 Night Harbor Dr
- 215 Sand Pebble Dr SE
- 9459 Cottonwood Ln SE
- 9496 Night Harbor Dr SE
- 1039 Tideline Dr
- 5144 Fortuna Dr
- 1036 Tideline Dr
- 1063 Tideline Dr Unit 49
- 5164 Fortuna Dr
- 1067 Tideline Dr
- 1747 Fox Trace Cir
- 280 Coralstone Ct
- 1025 Garden Club Way
- 9854 N Olde Towne Wynd SE
- 10295 Chappell Loop Rd SE
- 3035 Braewood Ct Unit 102
- 511 Kingsworth Ln SE






