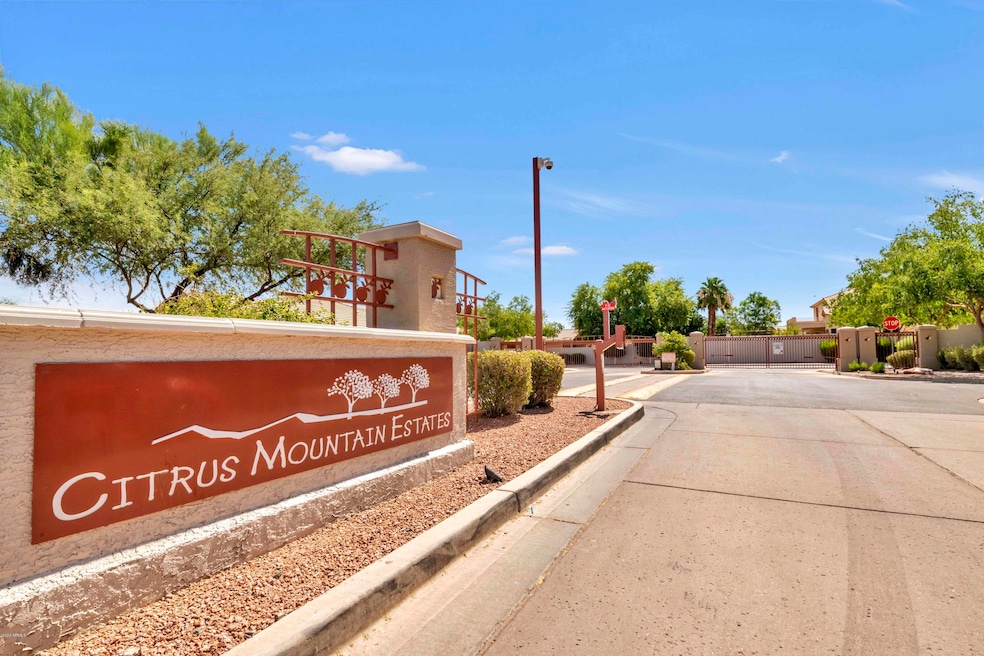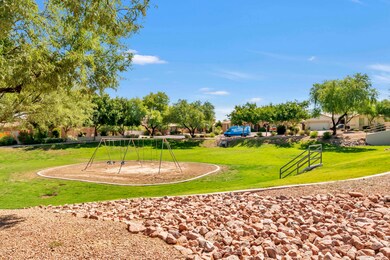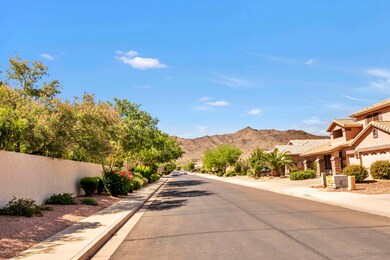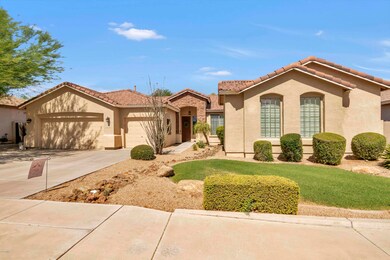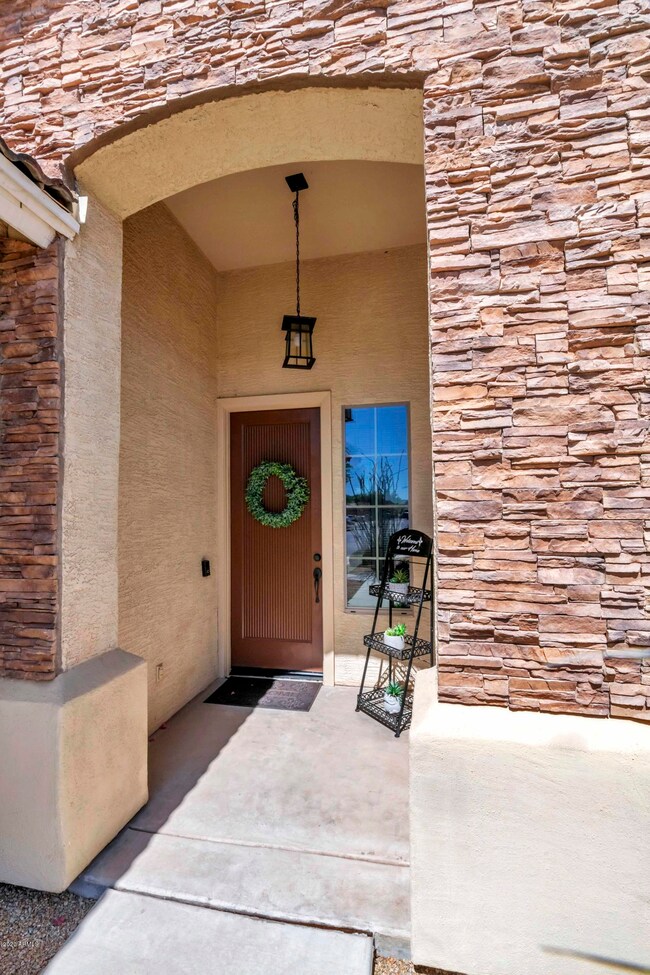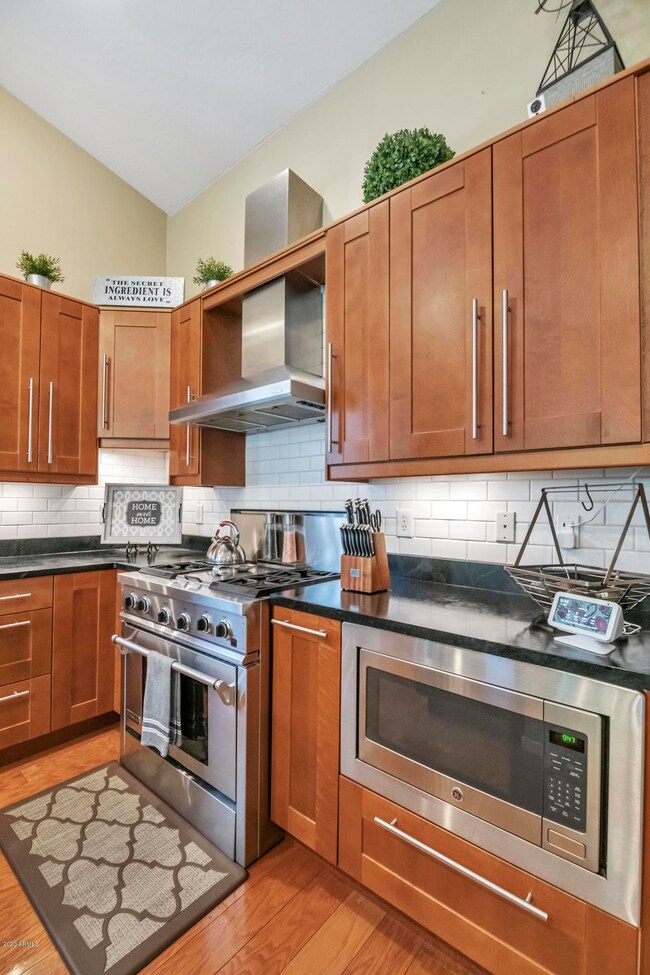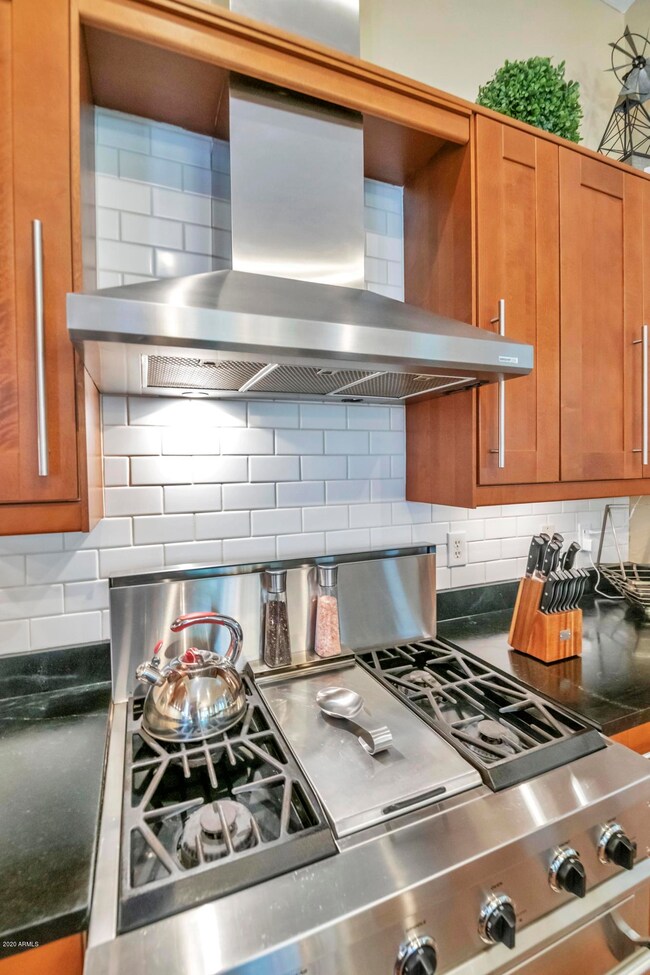
9426 S 26th Ln Phoenix, AZ 85041
South Mountain NeighborhoodHighlights
- Gated Community
- Mountain View
- Wood Flooring
- Phoenix Coding Academy Rated A
- Vaulted Ceiling
- Covered patio or porch
About This Home
As of September 2020Beautiful South Mountain Single Level Home is a Hidden Gem in the highly desirable CITRUS MOUNTAIN ESTATES GATED COMMUNITY. This former model home is Just Minutes from Downtown and Sky Harbor, but with a country feel. This 3/3/3CG home has been well maintained and Loved. Great room floor plan with split master. formal dining. Kitchen is a chefs dream and great for entertaining with large Kitchen Island LEATHERED GRANITE countertops and all SS appliances. Updated finishes and fixtures including plantation shutters, Beautiful wood in main areas. An amazing feature unique to this home is that it has a mother-in-law suite perfect for out of town gusts. Grass and Desert natural landscape. EZ access to hiking trails. As you may notice from the photos, this is a MUST - SEE. Don't Miss Out!!
Last Agent to Sell the Property
Versatile Properties License #SA585119000 Listed on: 06/18/2020
Co-Listed By
Melyssa Vaswani Solem
Metro Realty License #BR673196000
Home Details
Home Type
- Single Family
Est. Annual Taxes
- $2,700
Year Built
- Built in 2003
Lot Details
- 10,140 Sq Ft Lot
- Desert faces the front and back of the property
- Block Wall Fence
- Front and Back Yard Sprinklers
- Sprinklers on Timer
- Grass Covered Lot
HOA Fees
- $114 Monthly HOA Fees
Parking
- 3 Car Garage
Home Design
- Wood Frame Construction
- Tile Roof
- Stucco
Interior Spaces
- 2,120 Sq Ft Home
- 1-Story Property
- Vaulted Ceiling
- Ceiling Fan
- Mountain Views
Kitchen
- Eat-In Kitchen
- Gas Cooktop
- Built-In Microwave
Flooring
- Wood
- Carpet
- Tile
Bedrooms and Bathrooms
- 3 Bedrooms
- Primary Bathroom is a Full Bathroom
- 3 Bathrooms
- Dual Vanity Sinks in Primary Bathroom
- Bathtub With Separate Shower Stall
Outdoor Features
- Covered patio or porch
Schools
- Roosevelt Elementary School
- Southwest Elementary Middle School
- Cesar Chavez High School
Utilities
- Central Air
- Heating System Uses Natural Gas
- High Speed Internet
- Cable TV Available
Listing and Financial Details
- Tax Lot 2
- Assessor Parcel Number 300-16-103
Community Details
Overview
- Association fees include ground maintenance
- Citrus Mountain Association, Phone Number (480) 719-4524
- Built by RICHMOND American Homes
- Citrus Mountain Estates Subdivision, Fmr Model Floorplan
Recreation
- Community Playground
Security
- Gated Community
Ownership History
Purchase Details
Purchase Details
Home Financials for this Owner
Home Financials are based on the most recent Mortgage that was taken out on this home.Purchase Details
Home Financials for this Owner
Home Financials are based on the most recent Mortgage that was taken out on this home.Purchase Details
Home Financials for this Owner
Home Financials are based on the most recent Mortgage that was taken out on this home.Purchase Details
Home Financials for this Owner
Home Financials are based on the most recent Mortgage that was taken out on this home.Purchase Details
Home Financials for this Owner
Home Financials are based on the most recent Mortgage that was taken out on this home.Purchase Details
Purchase Details
Home Financials for this Owner
Home Financials are based on the most recent Mortgage that was taken out on this home.Purchase Details
Home Financials for this Owner
Home Financials are based on the most recent Mortgage that was taken out on this home.Similar Homes in the area
Home Values in the Area
Average Home Value in this Area
Purchase History
| Date | Type | Sale Price | Title Company |
|---|---|---|---|
| Deed | -- | None Listed On Document | |
| Warranty Deed | $379,900 | Old Republic Title Agency | |
| Warranty Deed | $259,900 | Driggs Title Agency Inc | |
| Interfamily Deed Transfer | -- | None Available | |
| Warranty Deed | $230,000 | Driggs Title Agency Inc | |
| Trustee Deed | $165,300 | Great American Title Agency | |
| Quit Claim Deed | -- | None Available | |
| Warranty Deed | $430,000 | Security Title Agency Inc | |
| Special Warranty Deed | $249,990 | Fidelity National Title |
Mortgage History
| Date | Status | Loan Amount | Loan Type |
|---|---|---|---|
| Previous Owner | $179,900 | New Conventional | |
| Previous Owner | $255,192 | FHA | |
| Previous Owner | $225,834 | FHA | |
| Previous Owner | $225,834 | FHA | |
| Previous Owner | $344,000 | Purchase Money Mortgage | |
| Previous Owner | $110,000 | Credit Line Revolving | |
| Previous Owner | $83,100 | Credit Line Revolving | |
| Previous Owner | $199,950 | New Conventional | |
| Closed | $24,950 | No Value Available |
Property History
| Date | Event | Price | Change | Sq Ft Price |
|---|---|---|---|---|
| 09/22/2020 09/22/20 | Sold | $379,900 | 0.0% | $179 / Sq Ft |
| 08/19/2020 08/19/20 | Pending | -- | -- | -- |
| 08/18/2020 08/18/20 | Pending | -- | -- | -- |
| 08/13/2020 08/13/20 | For Sale | $379,900 | 0.0% | $179 / Sq Ft |
| 08/13/2020 08/13/20 | Price Changed | $379,900 | 0.0% | $179 / Sq Ft |
| 06/20/2020 06/20/20 | Off Market | $379,900 | -- | -- |
| 06/18/2020 06/18/20 | For Sale | $369,900 | +42.3% | $174 / Sq Ft |
| 02/24/2017 02/24/17 | Sold | $259,900 | 0.0% | $123 / Sq Ft |
| 01/16/2017 01/16/17 | Pending | -- | -- | -- |
| 01/12/2017 01/12/17 | For Sale | $259,900 | +13.0% | $123 / Sq Ft |
| 11/25/2014 11/25/14 | Sold | $230,000 | 0.0% | $111 / Sq Ft |
| 10/29/2014 10/29/14 | Pending | -- | -- | -- |
| 10/23/2014 10/23/14 | For Sale | $230,000 | -- | $111 / Sq Ft |
Tax History Compared to Growth
Tax History
| Year | Tax Paid | Tax Assessment Tax Assessment Total Assessment is a certain percentage of the fair market value that is determined by local assessors to be the total taxable value of land and additions on the property. | Land | Improvement |
|---|---|---|---|---|
| 2025 | $2,890 | $21,944 | -- | -- |
| 2024 | $2,802 | $20,899 | -- | -- |
| 2023 | $2,802 | $34,930 | $6,980 | $27,950 |
| 2022 | $2,744 | $26,080 | $5,210 | $20,870 |
| 2021 | $2,830 | $26,070 | $5,210 | $20,860 |
| 2020 | $2,795 | $23,870 | $4,770 | $19,100 |
| 2019 | $2,700 | $22,000 | $4,400 | $17,600 |
| 2018 | $2,622 | $19,100 | $3,820 | $15,280 |
| 2017 | $2,444 | $18,460 | $3,690 | $14,770 |
| 2016 | $2,319 | $17,750 | $3,550 | $14,200 |
| 2015 | $2,155 | $17,650 | $3,530 | $14,120 |
Agents Affiliated with this Home
-

Seller's Agent in 2020
Jeremy Solem
Versatile Properties
(602) 327-7538
3 in this area
51 Total Sales
-
M
Seller Co-Listing Agent in 2020
Melyssa Vaswani Solem
Metro Realty
-
R
Buyer's Agent in 2020
Ryan Watson
Equities Real Estate
(206) 799-3031
1 in this area
19 Total Sales
-

Buyer Co-Listing Agent in 2020
Catherine McKown
LPT Realty, LLC
(480) 686-0193
2 in this area
16 Total Sales
-

Seller's Agent in 2017
Dylan Bucknavich
HomeSmart Realty
(480) 510-5865
1 in this area
19 Total Sales
-
J
Seller Co-Listing Agent in 2017
Jason Mitchell
Jason Mitchell Real Estate
Map
Source: Arizona Regional Multiple Listing Service (ARMLS)
MLS Number: 6092426
APN: 300-16-103
- 2620 W Piedmont Rd
- 2609 W Mcneil St
- 9623 S 25th Ln
- 2727 W La Mirada Dr
- 2731 W La Mirada Dr
- 2735 W La Mirada Dr
- 2413 W Kachina Trail
- 2319 W Pearce Rd
- 2323 W Pearce Rd
- 2323 W Kachina Trail
- 2311 W Dobbins Rd
- 3041 W La Mirada Dr
- 2213 W Dobbins Rd Unit A
- 2211 W Dobbins Rd Unit A
- 2500 W Sunrise Dr
- 1540 W Olney Ave
- 224Z W Olney Dr Unit A
- 200X W Olney Dr Unit A
- 9435 S 33rd Dr
- 2035 W Steinway Dr
