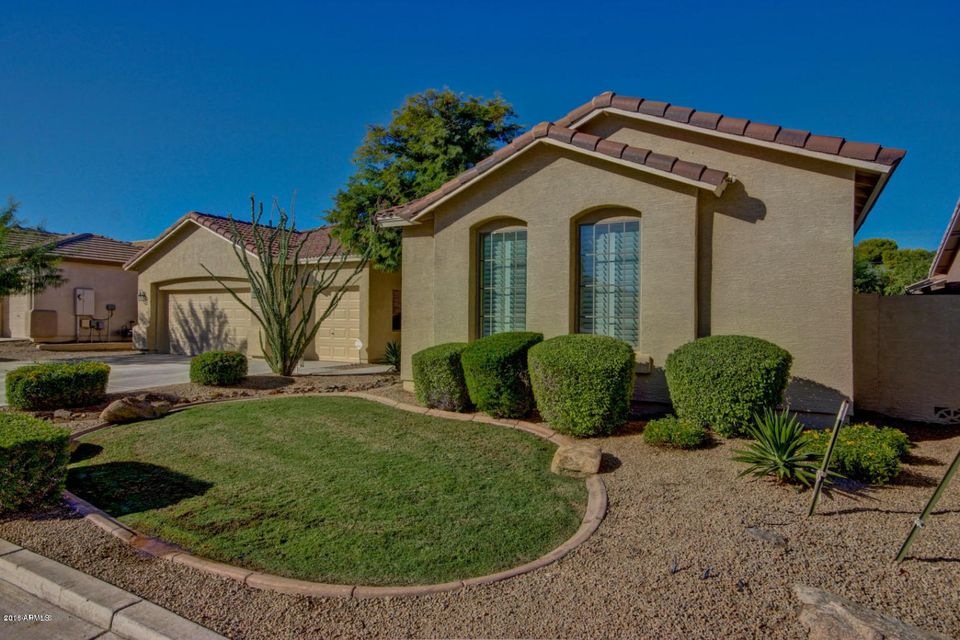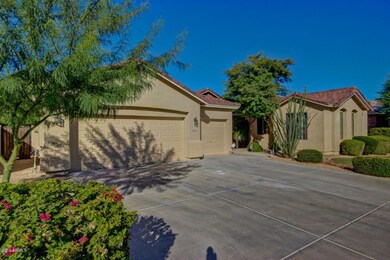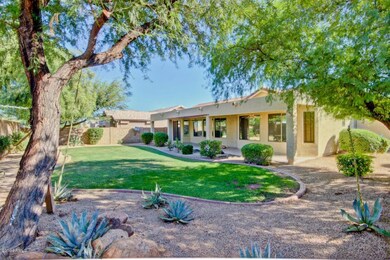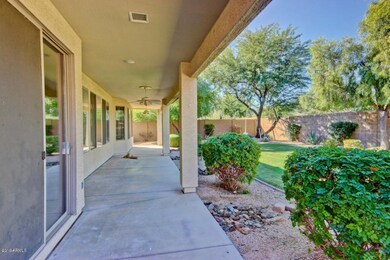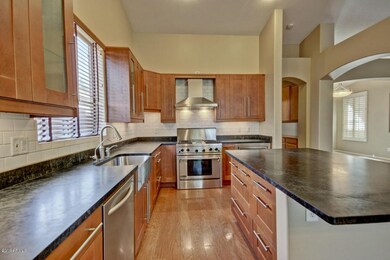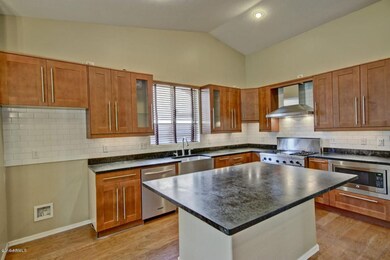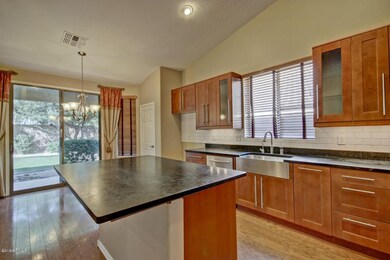
9426 S 26th Ln Phoenix, AZ 85041
South Mountain NeighborhoodHighlights
- Gated Community
- Two Primary Bathrooms
- Wood Flooring
- Phoenix Coding Academy Rated A
- Vaulted Ceiling
- Granite Countertops
About This Home
As of September 2020Your search is over!! This stunning remodeled home won't last long. Cross the threshold of this former model and you are greeted with every upgrade available including plantation shutters, high end berber carpet, wood and CHISELED EDGE TRAVERTINE flooring, vaulted ceilings, built in entertainment center, surround sound throughout entire home, soothing color palette, and a formal dining room. Eat in kitchen features STAINLESS STEEL appliances including a 36'' JENN-AIR oven, high-end quiet dishwasher, custom cabinets, LEATHERED GRANITE countertops, tiled backsplash, center island and a pantry. Master bedroom has plush carpet, wood blinds, walk in closet and a relaxing spa like bath. Sit under the HUGE covered patio and enjoy the lush green grass, desert landscape and warm Arizona weather!
Last Agent to Sell the Property
HomeSmart Realty License #SA646691000 Listed on: 01/13/2017

Co-Listed By
Jason Mitchell
Jason Mitchell Real Estate License #SA575892000
Home Details
Home Type
- Single Family
Est. Annual Taxes
- $2,319
Year Built
- Built in 2003
Lot Details
- 10,140 Sq Ft Lot
- Private Streets
- Desert faces the front and back of the property
- Block Wall Fence
- Private Yard
- Grass Covered Lot
HOA Fees
- $100 Monthly HOA Fees
Parking
- 3 Car Direct Access Garage
- 2 Open Parking Spaces
- Garage Door Opener
Home Design
- Wood Frame Construction
- Built-Up Roof
- Concrete Roof
- Stucco
Interior Spaces
- 2,120 Sq Ft Home
- 1-Story Property
- Vaulted Ceiling
- Ceiling Fan
- Double Pane Windows
Kitchen
- Eat-In Kitchen
- Breakfast Bar
- Built-In Microwave
- Kitchen Island
- Granite Countertops
Flooring
- Wood
- Carpet
- Tile
Bedrooms and Bathrooms
- 3 Bedrooms
- Remodeled Bathroom
- Two Primary Bathrooms
- Primary Bathroom is a Full Bathroom
- 3 Bathrooms
- Dual Vanity Sinks in Primary Bathroom
- Bathtub With Separate Shower Stall
Schools
- Laveen Elementary School
- Vista Del Sur Accelerated Middle School
- Cesar Chavez High School
Utilities
- Refrigerated Cooling System
- Zoned Heating
- Heating System Uses Natural Gas
- High Speed Internet
- Cable TV Available
Additional Features
- No Interior Steps
- Covered Patio or Porch
Listing and Financial Details
- Tax Lot 2
- Assessor Parcel Number 300-16-103
Community Details
Overview
- Association fees include ground maintenance
- Spectrum Association, Phone Number (480) 719-4524
- Built by Richmond
- Citrus Mountain Estates Subdivision
Security
- Gated Community
Ownership History
Purchase Details
Purchase Details
Home Financials for this Owner
Home Financials are based on the most recent Mortgage that was taken out on this home.Purchase Details
Home Financials for this Owner
Home Financials are based on the most recent Mortgage that was taken out on this home.Purchase Details
Home Financials for this Owner
Home Financials are based on the most recent Mortgage that was taken out on this home.Purchase Details
Home Financials for this Owner
Home Financials are based on the most recent Mortgage that was taken out on this home.Purchase Details
Home Financials for this Owner
Home Financials are based on the most recent Mortgage that was taken out on this home.Purchase Details
Purchase Details
Home Financials for this Owner
Home Financials are based on the most recent Mortgage that was taken out on this home.Purchase Details
Home Financials for this Owner
Home Financials are based on the most recent Mortgage that was taken out on this home.Similar Homes in Phoenix, AZ
Home Values in the Area
Average Home Value in this Area
Purchase History
| Date | Type | Sale Price | Title Company |
|---|---|---|---|
| Deed | -- | None Listed On Document | |
| Warranty Deed | $379,900 | Old Republic Title Agency | |
| Warranty Deed | $259,900 | Driggs Title Agency Inc | |
| Interfamily Deed Transfer | -- | None Available | |
| Warranty Deed | $230,000 | Driggs Title Agency Inc | |
| Trustee Deed | $165,300 | Great American Title Agency | |
| Quit Claim Deed | -- | None Available | |
| Warranty Deed | $430,000 | Security Title Agency Inc | |
| Special Warranty Deed | $249,990 | Fidelity National Title |
Mortgage History
| Date | Status | Loan Amount | Loan Type |
|---|---|---|---|
| Previous Owner | $179,900 | New Conventional | |
| Previous Owner | $255,192 | FHA | |
| Previous Owner | $225,834 | FHA | |
| Previous Owner | $225,834 | FHA | |
| Previous Owner | $344,000 | Purchase Money Mortgage | |
| Previous Owner | $110,000 | Credit Line Revolving | |
| Previous Owner | $83,100 | Credit Line Revolving | |
| Previous Owner | $199,950 | New Conventional | |
| Closed | $24,950 | No Value Available |
Property History
| Date | Event | Price | Change | Sq Ft Price |
|---|---|---|---|---|
| 09/22/2020 09/22/20 | Sold | $379,900 | 0.0% | $179 / Sq Ft |
| 08/19/2020 08/19/20 | Pending | -- | -- | -- |
| 08/18/2020 08/18/20 | Pending | -- | -- | -- |
| 08/13/2020 08/13/20 | For Sale | $379,900 | 0.0% | $179 / Sq Ft |
| 08/13/2020 08/13/20 | Price Changed | $379,900 | 0.0% | $179 / Sq Ft |
| 06/20/2020 06/20/20 | Off Market | $379,900 | -- | -- |
| 06/18/2020 06/18/20 | For Sale | $369,900 | +42.3% | $174 / Sq Ft |
| 02/24/2017 02/24/17 | Sold | $259,900 | 0.0% | $123 / Sq Ft |
| 01/16/2017 01/16/17 | Pending | -- | -- | -- |
| 01/12/2017 01/12/17 | For Sale | $259,900 | +13.0% | $123 / Sq Ft |
| 11/25/2014 11/25/14 | Sold | $230,000 | 0.0% | $111 / Sq Ft |
| 10/29/2014 10/29/14 | Pending | -- | -- | -- |
| 10/23/2014 10/23/14 | For Sale | $230,000 | -- | $111 / Sq Ft |
Tax History Compared to Growth
Tax History
| Year | Tax Paid | Tax Assessment Tax Assessment Total Assessment is a certain percentage of the fair market value that is determined by local assessors to be the total taxable value of land and additions on the property. | Land | Improvement |
|---|---|---|---|---|
| 2025 | $2,890 | $21,944 | -- | -- |
| 2024 | $2,802 | $20,899 | -- | -- |
| 2023 | $2,802 | $34,930 | $6,980 | $27,950 |
| 2022 | $2,744 | $26,080 | $5,210 | $20,870 |
| 2021 | $2,830 | $26,070 | $5,210 | $20,860 |
| 2020 | $2,795 | $23,870 | $4,770 | $19,100 |
| 2019 | $2,700 | $22,000 | $4,400 | $17,600 |
| 2018 | $2,622 | $19,100 | $3,820 | $15,280 |
| 2017 | $2,444 | $18,460 | $3,690 | $14,770 |
| 2016 | $2,319 | $17,750 | $3,550 | $14,200 |
| 2015 | $2,155 | $17,650 | $3,530 | $14,120 |
Agents Affiliated with this Home
-
Jeremy Solem

Seller's Agent in 2020
Jeremy Solem
Versatile Properties
(602) 327-7538
3 in this area
51 Total Sales
-
M
Seller Co-Listing Agent in 2020
Melyssa Vaswani Solem
Metro Realty
-
Ryan Watson
R
Buyer's Agent in 2020
Ryan Watson
Equities Real Estate
(206) 799-3031
1 in this area
19 Total Sales
-
Catherine McKown

Buyer Co-Listing Agent in 2020
Catherine McKown
LPT Realty, LLC
(480) 686-0193
2 in this area
16 Total Sales
-
Dylan Bucknavich

Seller's Agent in 2017
Dylan Bucknavich
HomeSmart Realty
(480) 510-5865
15 Total Sales
-
J
Seller Co-Listing Agent in 2017
Jason Mitchell
Jason Mitchell Real Estate
Map
Source: Arizona Regional Multiple Listing Service (ARMLS)
MLS Number: 5546100
APN: 300-16-103
- 2620 W Piedmont Rd
- 2609 W Mcneil St
- 2759 W Monte Way
- 2727 W La Mirada Dr
- 2731 W La Mirada Dr
- 2735 W La Mirada Dr
- 2725 W Thurman Dr
- 2428 W Kachina Trail
- 2411 W Corral Rd
- 2413 W Kachina Trail
- 2319 W Pearce Rd
- 2323 W Pearce Rd
- 2315 W Pearce Rd
- Plan 1849 Modeled at Dobbins Manor - Traditions
- Plan 1439 Modeled at Dobbins Manor - Traditions
- Plan 1765 at Dobbins Manor - Traditions
- Plan 1503 at Dobbins Manor - Traditions
- Plan 2030 Modeled at Dobbins Manor - Traditions
- Plan 2373 at Dobbins Manor - Traditions
- Plan 2014 at Dobbins Manor - Traditions
