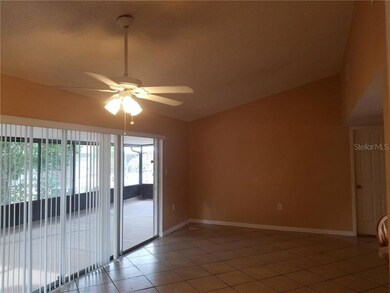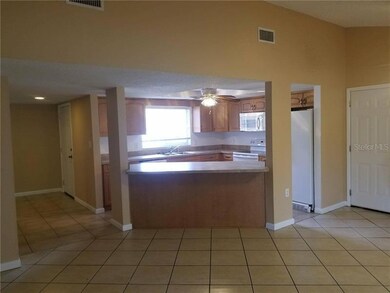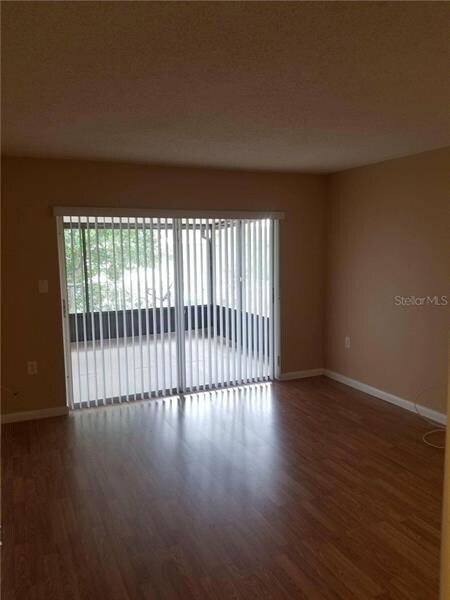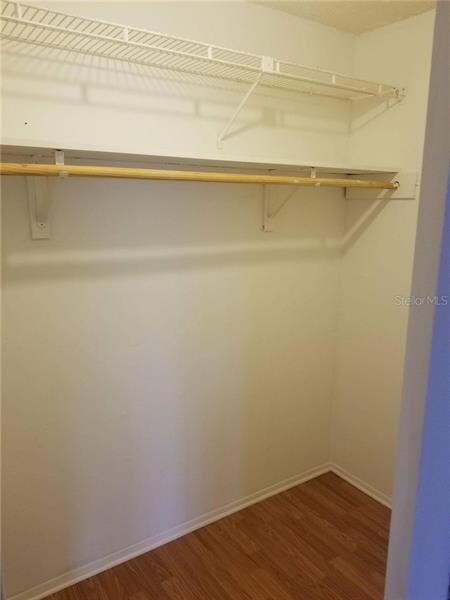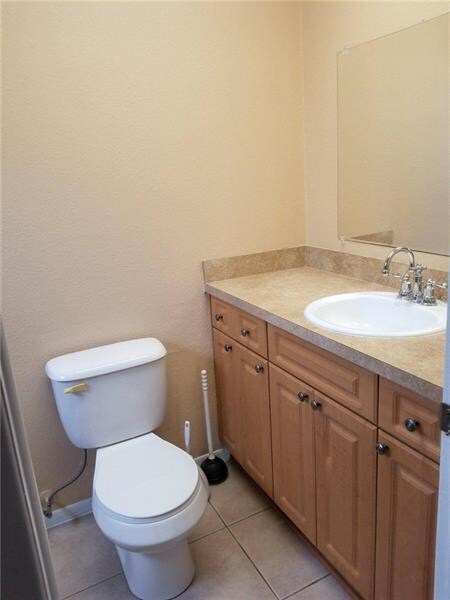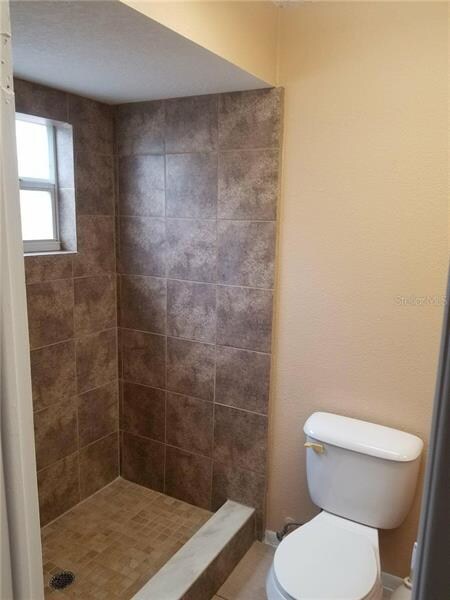
9427 Dresden Ln Port Richey, FL 34668
Estimated Value: $223,000 - $240,000
Highlights
- Property is near public transit
- Attic
- Enclosed patio or porch
- Cathedral Ceiling
- No HOA
- 1 Car Attached Garage
About This Home
As of March 2018***PRICE REDUCED***Move in ready 3 bedroom, 2bath, 1car garage with an oversized screened in porch. This lovely home has recently been updated with new laminate flooring in each bedroom, new carpeting on covered porch area, interior paint and a brand new garbage disposal. The exterior paint, Hvac, roof, garage door, garage door opener, kitchen/bathroom cabinets, hot water heater, water softener and irrigation unit are all 3years old. Local shopping at Publix, restaurants, gyms, the bus line and entertainment are all within a short walking distance! Minutes from the Suncoast Parkway! Make your appointment to view this property today! If room dimensions are important to buyer's purchasing decision, buyer should take their own measurements.
Repaired Sinkhole with ALL documentation, fully insurable and qualifies for a mortgage.
Last Agent to Sell the Property
RE/MAX ALLIANCE GROUP License #3333567 Listed on: 12/08/2017

Home Details
Home Type
- Single Family
Est. Annual Taxes
- $1,132
Year Built
- Built in 1981
Lot Details
- 5,100 Sq Ft Lot
- Well Sprinkler System
- Property is zoned R3
Parking
- 1 Car Attached Garage
- Garage Door Opener
- Open Parking
Home Design
- Slab Foundation
- Shingle Roof
- Block Exterior
- Stucco
Interior Spaces
- 1,219 Sq Ft Home
- Cathedral Ceiling
- Ceiling Fan
- Blinds
- Sliding Doors
- Combination Dining and Living Room
- Attic
Kitchen
- Eat-In Kitchen
- Oven
- Range with Range Hood
- Dishwasher
- Disposal
Flooring
- Laminate
- Ceramic Tile
Bedrooms and Bathrooms
- 3 Bedrooms
- Walk-In Closet
- 2 Full Bathrooms
Laundry
- Dryer
- Washer
Schools
- Fox Hollow Elementary School
- Bayonet Point Middle School
- Ridgewood High School
Utilities
- Central Heating and Cooling System
- Electric Water Heater
- Water Softener is Owned
- High Speed Internet
- Cable TV Available
Additional Features
- Enclosed patio or porch
- Property is near public transit
Community Details
- No Home Owners Association
- The Lakes Subdivision
Listing and Financial Details
- Down Payment Assistance Available
- Visit Down Payment Resource Website
- Tax Lot 612
- Assessor Parcel Number 23-25-16-0100-00000-6120
Ownership History
Purchase Details
Home Financials for this Owner
Home Financials are based on the most recent Mortgage that was taken out on this home.Purchase Details
Purchase Details
Home Financials for this Owner
Home Financials are based on the most recent Mortgage that was taken out on this home.Purchase Details
Purchase Details
Purchase Details
Home Financials for this Owner
Home Financials are based on the most recent Mortgage that was taken out on this home.Similar Homes in the area
Home Values in the Area
Average Home Value in this Area
Purchase History
| Date | Buyer | Sale Price | Title Company |
|---|---|---|---|
| Roberts Nicholas | $121,000 | Title Usa Llc | |
| Zeda Inc | $25,000 | Commonwealth Title Agency | |
| Novenson Marcus J | $64,000 | Multiple | |
| Tils Limited | $47,400 | -- | |
| Companion Mortgage Corp | $100 | -- | |
| Butterbaugh Troy L | $45,900 | -- |
Mortgage History
| Date | Status | Borrower | Loan Amount |
|---|---|---|---|
| Open | Roberts Nicholas | $4,597 | |
| Closed | Roberts Nicholas | $5,055 | |
| Open | Roberts Isnicholas | $116,316 | |
| Closed | Roberts Nicholas | $116,717 | |
| Closed | Roberts Nicholas | $118,808 | |
| Previous Owner | Novenson Marcus J | $59,000 | |
| Previous Owner | Butterbaugh Troy L | $46,421 |
Property History
| Date | Event | Price | Change | Sq Ft Price |
|---|---|---|---|---|
| 03/19/2018 03/19/18 | Sold | $121,000 | -1.6% | $99 / Sq Ft |
| 02/06/2018 02/06/18 | Pending | -- | -- | -- |
| 02/02/2018 02/02/18 | Price Changed | $123,000 | -3.8% | $101 / Sq Ft |
| 12/22/2017 12/22/17 | Price Changed | $127,900 | -3.1% | $105 / Sq Ft |
| 12/08/2017 12/08/17 | For Sale | $132,000 | -- | $108 / Sq Ft |
Tax History Compared to Growth
Tax History
| Year | Tax Paid | Tax Assessment Tax Assessment Total Assessment is a certain percentage of the fair market value that is determined by local assessors to be the total taxable value of land and additions on the property. | Land | Improvement |
|---|---|---|---|---|
| 2024 | $1,352 | $106,940 | -- | -- |
| 2023 | $1,291 | $103,830 | $0 | $0 |
| 2022 | $1,147 | $100,810 | $0 | $0 |
| 2021 | $1,113 | $97,880 | $18,169 | $79,711 |
| 2020 | $1,088 | $96,530 | $9,206 | $87,324 |
| 2019 | $1,059 | $94,368 | $9,206 | $85,162 |
| 2018 | $1,267 | $78,312 | $9,206 | $69,106 |
| 2017 | $1,132 | $62,242 | $9,206 | $53,036 |
| 2016 | $996 | $53,287 | $8,966 | $44,321 |
| 2015 | $915 | $45,582 | $8,966 | $36,616 |
| 2014 | $819 | $40,777 | $7,752 | $33,025 |
Agents Affiliated with this Home
-
April Novenson

Seller's Agent in 2018
April Novenson
RE/MAX
(727) 432-4687
4 in this area
79 Total Sales
-
Brent Innocenzi

Buyer's Agent in 2018
Brent Innocenzi
BHHS FLORIDA PROPERTIES GROUP
(727) 744-9382
2 in this area
59 Total Sales
Map
Source: Stellar MLS
MLS Number: W7635892
APN: 23-25-16-0100-00000-6120
- 9350 Barrington Ln
- 9316 Whitman Ln
- 9315 Dresden Ln
- 8215 Hixton Dr
- 8053 Hixton Dr
- 8026 Norwich Dr
- 9240 Whitman Ln
- 8253 Penwood Dr
- 9608 Richwood Ln
- 9406 Rainbow Ln
- 9315 Gray Fox Ln
- 9235 Richwood Ln
- 9130 Dresden Ln
- 9316 Mark Twain Ln
- 0 Little Rd Unit MFRTB8378408
- 0 Little Rd Unit MFRTB8342131
- 9331 Mark Twain Ln
- 8413 Monarch Dr
- 0 Hilltop Dr Unit MFRW7868266
- 7824 Blackstone Dr
- 9427 Dresden Ln
- 9421 Dresden Ln
- 9433 Dresden Ln
- 9426 Whitman Ln
- 9420 Whitman Ln
- 9432 Whitman Ln
- 9415 Dresden Ln
- 9426 Dresden Ln
- 9414 Whitman Ln
- 9420 Dresden Ln
- 9432 Dresden Ln
- 9409 Dresden Ln
- 9414 Dresden Ln Unit 5
- 8139 Saybrook Dr
- 8145 Saybrook Dr
- 9408 Whitman Ln
- 8131 Saybrook Dr
- 9427 Barrington Ln
- 8151 Saybrook Dr
- 9421 Barrington Ln

