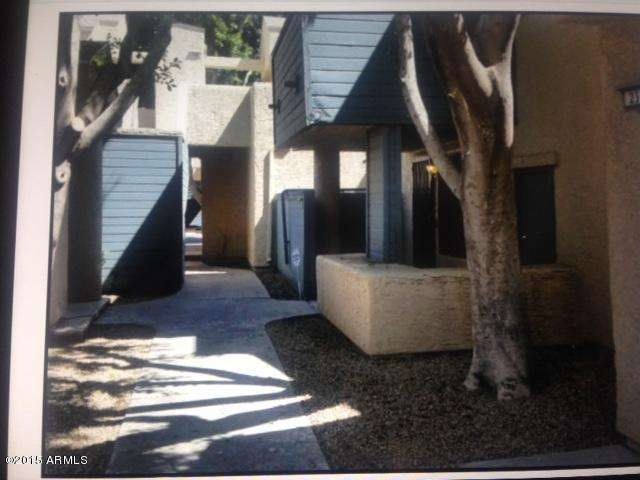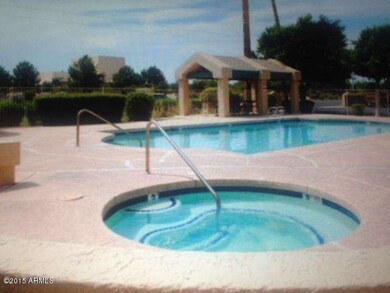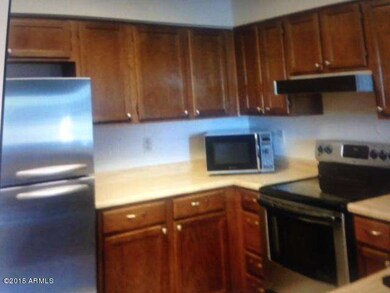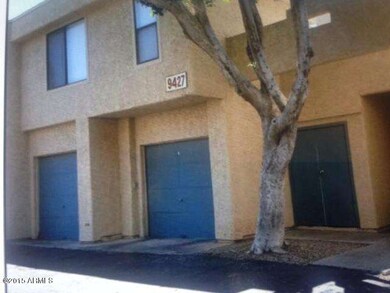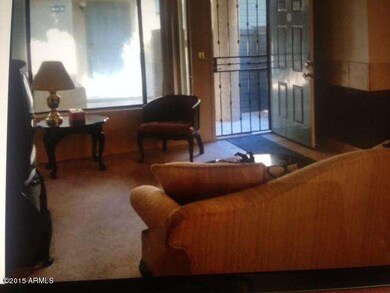
9427 N 59th Ave Unit 131 Glendale, AZ 85302
Estimated Value: $238,000 - $257,000
Highlights
- Contemporary Architecture
- Heated Community Pool
- Patio
- Ironwood High School Rated A-
- Dual Vanity Sinks in Primary Bathroom
- Tile Flooring
About This Home
As of July 2015Great Starter Unit, really clean! Single Level unit, 2BR with 1Bath that opens to Master and Hall way. A/C replaced in 2011 and water heater 2012. Tons of storage inside as well as a large outside storage shed. The patio is light and bright and private. Best value for this much SF AND a GARAGE!
Last Buyer's Agent
Danny Speights
Flex Realty License #BR519951000
Property Details
Home Type
- Condominium
Est. Annual Taxes
- $354
Year Built
- Built in 1983
Lot Details
- 1 Common Wall
- Wood Fence
Parking
- 1 Car Garage
- Garage Door Opener
- Unassigned Parking
Home Design
- Contemporary Architecture
- Wood Frame Construction
- Composition Roof
- Siding
- Stucco
Interior Spaces
- 1,105 Sq Ft Home
- 2-Story Property
- Ceiling Fan
- Living Room with Fireplace
- Dishwasher
Flooring
- Carpet
- Tile
Bedrooms and Bathrooms
- 2 Bedrooms
- Primary Bathroom is a Full Bathroom
- 1 Bathroom
- Dual Vanity Sinks in Primary Bathroom
Laundry
- Laundry in unit
- Stacked Washer and Dryer
Outdoor Features
- Patio
- Outdoor Storage
Location
- Unit is below another unit
- Property is near a bus stop
Schools
- Heritage Elementary And Middle School
- Ironwood High School
Utilities
- Refrigerated Cooling System
- Heating Available
- High Speed Internet
- Cable TV Available
Listing and Financial Details
- Tax Lot 131
- Assessor Parcel Number 148-22-511
Community Details
Overview
- Property has a Home Owners Association
- Colby Management Association, Phone Number (623) 977-3860
- Olive Glen Condominiums Subdivision
Recreation
- Heated Community Pool
- Community Spa
Ownership History
Purchase Details
Purchase Details
Home Financials for this Owner
Home Financials are based on the most recent Mortgage that was taken out on this home.Purchase Details
Purchase Details
Purchase Details
Purchase Details
Home Financials for this Owner
Home Financials are based on the most recent Mortgage that was taken out on this home.Similar Homes in Glendale, AZ
Home Values in the Area
Average Home Value in this Area
Purchase History
| Date | Buyer | Sale Price | Title Company |
|---|---|---|---|
| Speights Danny L | -- | None Available | |
| Speights Danny | $73,250 | Chicago Title Agency Inc | |
| Vangelder Mary E | -- | -- | |
| Vangelder Mary E | -- | -- | |
| Vangelder Mary E | $66,500 | Security Title Agency | |
| Tailford Trisha J | -- | Security Title Agency | |
| Tailford Mike L | $50,000 | Security Title Agency |
Mortgage History
| Date | Status | Borrower | Loan Amount |
|---|---|---|---|
| Previous Owner | Tailford Mike L | $47,753 |
Property History
| Date | Event | Price | Change | Sq Ft Price |
|---|---|---|---|---|
| 07/10/2015 07/10/15 | Sold | $73,250 | -2.3% | $66 / Sq Ft |
| 06/26/2015 06/26/15 | Pending | -- | -- | -- |
| 06/08/2015 06/08/15 | For Sale | $75,000 | -- | $68 / Sq Ft |
Tax History Compared to Growth
Tax History
| Year | Tax Paid | Tax Assessment Tax Assessment Total Assessment is a certain percentage of the fair market value that is determined by local assessors to be the total taxable value of land and additions on the property. | Land | Improvement |
|---|---|---|---|---|
| 2025 | $414 | $4,532 | -- | -- |
| 2024 | $421 | $4,317 | -- | -- |
| 2023 | $421 | $16,550 | $3,310 | $13,240 |
| 2022 | $416 | $13,050 | $2,610 | $10,440 |
| 2021 | $437 | $10,830 | $2,160 | $8,670 |
| 2020 | $442 | $8,980 | $1,790 | $7,190 |
| 2019 | $430 | $8,130 | $1,620 | $6,510 |
| 2018 | $421 | $7,020 | $1,400 | $5,620 |
| 2017 | $422 | $5,460 | $1,090 | $4,370 |
| 2016 | $419 | $4,930 | $980 | $3,950 |
| 2015 | $339 | $5,200 | $1,040 | $4,160 |
Agents Affiliated with this Home
-
Steve Oliverio

Seller's Agent in 2015
Steve Oliverio
HomeSmart
(602) 369-1028
24 Total Sales
-
Inge Oliverio

Seller Co-Listing Agent in 2015
Inge Oliverio
HomeSmart
(602) 369-1128
14 Total Sales
-
D
Buyer's Agent in 2015
Danny Speights
Flex Realty
Map
Source: Arizona Regional Multiple Listing Service (ARMLS)
MLS Number: 5293054
APN: 148-22-511
- 9209 N 59th Ave Unit 105
- 5721 W Palo Verde Ave
- 5839 W Ironwood Dr
- 5608 W Carol Ave
- 5830 W Cinnabar Ave
- 5923 W Townley Ave
- 5906 W Townley Ave
- 9714 N 55th Dr
- 5634 W Puget Ave
- 5773 W Golden Ln
- 9710 N 55th Ave
- 9214 N 54th Ave Unit 4
- 5787 W Barbara Ave
- 5627 W Comet Ave
- 6313 W Carol Ave
- 5867 W Cochise Dr
- 10227 N 56th Dr
- 9636 N 53rd Ave
- 6313 W Onyx Ave
- 10096 N 63rd Ave
- 9427 N 59th Ave Unit 131
- 9427 N 59th Ave Unit 232
- 9423 N 59th Ave Unit 233
- 9423 N 59th Ave
- 9423 N 59th Ave Unit 235
- 9423 N 59th Ave Unit 221
- 9423 N 59th Ave
- 9423 N 59th Ave Unit 134
- 9423 N 59th Ave Unit 236
- 9411 N 59th Ave Unit 230
- 9411 N 59th Ave Unit 229
- 9411 N 59th Ave Unit 130
- 9408 N 58th Dr
- 9431 N 59th Ave
- 9431 N 59th Ave
- 9431 N 59th Ave Unit 249
- 9414 N 58th Dr
- 9415 N 59th Ave
- 9415 N 59th Ave Unit 226
- 9415 N 59th Ave Unit 125
