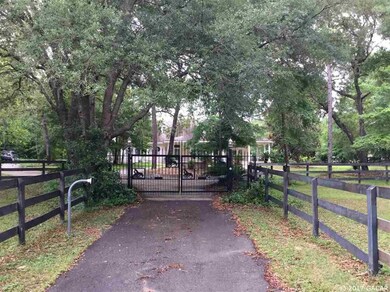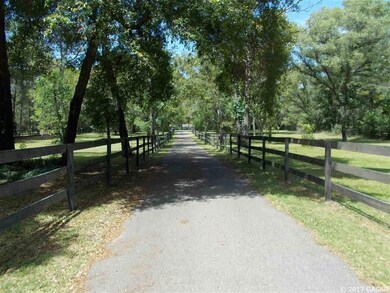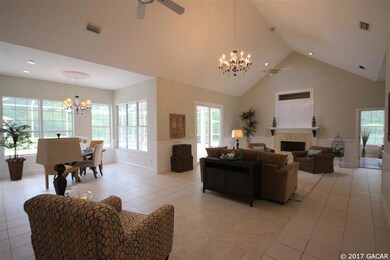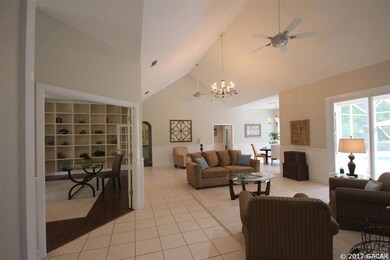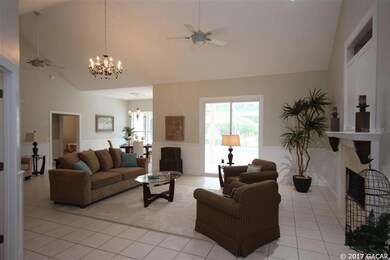
9427 SW 75th St Gainesville, FL 32608
Estimated Value: $703,000 - $817,000
Highlights
- Horses Allowed in Community
- Screened Pool
- Main Floor Primary Bedroom
- Gainesville High School Rated A
- Marble Flooring
- High Ceiling
About This Home
As of July 2017** Under Contract - Backup offers accepted ** Horses are welcome in this lovely community, just minutes from UF, all hospitals & shopping. Beautiful picturesque setting with long driveway to home has private gate, circular drive, large front porch, great curb appeal with aluminum roof with appearance of real shakes. Situated on 4.25 acres, main home with high volume ceilings, loads of bead board, fireplace, remodeled baths, kitchen with SS appliances, granite, & marble floor. Enjoy casual entertaining on the screened lanai & solar heated screened pool overlooking an expansive lawn, charming gazebo & well built concrete block 4 stall barn and this community has lovely trails for walking or riding horses. Your guests will enjoy there own private detached suite with kitchenette, full bath, family rm., wood floors and numerous windows. Farms of Kanapaha is a State of Florida bird sanctuary you will be proud to call home.
Last Agent to Sell the Property
BOSSHARDT REALTY SERVICES LLC License #0464836 Listed on: 05/19/2017

Home Details
Home Type
- Single Family
Year Built
- Built in 1998
Lot Details
- 4.25 Acre Lot
- Wood Fence
- Board Fence
- Irrigation
HOA Fees
- $38 Monthly HOA Fees
Parking
- 1 Car Attached Garage
- Rear-Facing Garage
- Side Facing Garage
- Garage Door Opener
- Circular Driveway
Home Design
- Slab Foundation
- Metal Roof
- Concrete Siding
- Cement Siding
Interior Spaces
- 3,604 Sq Ft Home
- High Ceiling
- Ceiling Fan
- Gas Fireplace
- Great Room
Kitchen
- Oven
- Cooktop
- Microwave
- Dishwasher
- Wine Refrigerator
- Disposal
Flooring
- Laminate
- Marble
- Tile
Bedrooms and Bathrooms
- 4 Bedrooms
- Primary Bedroom on Main
- Split Bedroom Floorplan
- In-Law or Guest Suite
Laundry
- Dryer
- Washer
Home Security
- Home Security System
- Security Gate
Pool
- Screened Pool
- In Ground Pool
- Fence Around Pool
Outdoor Features
- Balcony
- Screened Patio
- Separate Outdoor Workshop
- Rain Gutters
Schools
- Idylwild Elementary School
- Kanapaha Middle School
- Gainesville High School
Farming
- Pasture
Utilities
- Central Heating
- Well
- Tankless Water Heater
- Gas Water Heater
- Septic Tank
- Cable TV Available
Listing and Financial Details
- Assessor Parcel Number 07347-015-000
Community Details
Overview
- Farms Of Kanapaha Association, Phone Number (407) 923-1775
- Farms Of Kanapaha Subdivision
- The community has rules related to deed restrictions
Recreation
- Horses Allowed in Community
- Trails
Ownership History
Purchase Details
Home Financials for this Owner
Home Financials are based on the most recent Mortgage that was taken out on this home.Purchase Details
Home Financials for this Owner
Home Financials are based on the most recent Mortgage that was taken out on this home.Purchase Details
Purchase Details
Purchase Details
Purchase Details
Similar Homes in Gainesville, FL
Home Values in the Area
Average Home Value in this Area
Purchase History
| Date | Buyer | Sale Price | Title Company |
|---|---|---|---|
| Haningan Lan T | $490,000 | Bosshardt Title Ins Agency L | |
| Turk Carl K | $484,000 | None Available | |
| Elramey Gail | $47,000 | -- | |
| Hanigan Ian T | $35,000 | -- | |
| Hanigan Ian T | $4,700 | -- | |
| Hanigan Ian T | $29,800 | -- |
Mortgage History
| Date | Status | Borrower | Loan Amount |
|---|---|---|---|
| Previous Owner | Turk Carl K | $150,000 | |
| Previous Owner | Turk Carl K | $297,000 | |
| Previous Owner | Turk Carl K | $387,200 | |
| Previous Owner | Turk Carl K | $96,800 | |
| Previous Owner | Elramey Gail S | $75,000 |
Property History
| Date | Event | Price | Change | Sq Ft Price |
|---|---|---|---|---|
| 12/06/2021 12/06/21 | Off Market | $490,000 | -- | -- |
| 07/05/2017 07/05/17 | Sold | $490,000 | -13.3% | $136 / Sq Ft |
| 07/03/2017 07/03/17 | Pending | -- | -- | -- |
| 05/19/2017 05/19/17 | For Sale | $565,000 | -- | $157 / Sq Ft |
Tax History Compared to Growth
Tax History
| Year | Tax Paid | Tax Assessment Tax Assessment Total Assessment is a certain percentage of the fair market value that is determined by local assessors to be the total taxable value of land and additions on the property. | Land | Improvement |
|---|---|---|---|---|
| 2024 | $8,907 | $453,346 | -- | -- |
| 2023 | $8,907 | $440,141 | $0 | $0 |
| 2022 | $8,653 | $427,321 | $0 | $0 |
| 2021 | $8,539 | $414,875 | $0 | $0 |
| 2020 | $8,437 | $409,147 | $76,500 | $332,647 |
| 2019 | $8,814 | $414,344 | $76,500 | $337,844 |
| 2018 | $8,921 | $424,800 | $76,500 | $348,300 |
| 2017 | $10,148 | $430,000 | $76,500 | $353,500 |
| 2016 | $13,080 | $546,100 | $0 | $0 |
| 2015 | $4,343 | $212,780 | $0 | $0 |
| 2014 | $4,307 | $211,100 | $0 | $0 |
| 2013 | -- | $210,700 | $51,000 | $159,700 |
Agents Affiliated with this Home
-
Michele Loeffler

Seller's Agent in 2017
Michele Loeffler
BOSSHARDT REALTY SERVICES LLC
(352) 514-3522
23 Total Sales
-
Teiss Parr Trio Chelsea

Buyer's Agent in 2017
Teiss Parr Trio Chelsea
BHHS FLORIDA REALTY
(352) 665-0800
155 Total Sales
Map
Source: Stellar MLS
MLS Number: GC405254
APN: 07347-015-000
- 8025 SW 103rd Ave
- 8049 SW 80th Ln
- 8940 SW 95th Place
- 7920 SW 79th Dr
- 7918 SW 79th Dr
- 7934 SW 80th Dr
- 7906 SW 79th Dr
- 7880 SW 79th Dr
- 7882 SW 80th Dr
- 7894 SW 82nd Dr
- 9605 SW 92nd St
- 8775 SW 80th Ave
- 7810 SW 86th Way
- 8877 SW 80th Ave
- 7572 SW 82nd Way
- 8653 SW 76th Place
- 8157 SW 73rd Ln
- 8197 SW 73rd Ln
- 7355 SW 82nd Way
- 7756 SW 88th St
- 9427 SW 75th St
- 9505 SW 75th St
- 7323 SW 93rd Ave
- 7415 SW 93rd Ave
- 9525 SW 75th St
- 7129 SW 93rd Ave
- 9603 SW 75th St
- 9417 SW 75th Way
- 9331 SW 75th Way
- 32608 SW 93rd Ave
- 9507 SW 75th Way
- 6221 SW 93rd Ave
- 7322 SW 93rd Ave
- 9311 SW 75th Way
- 6757 SW 93rd Ave
- 7404 SW 93rd Ave
- 7324 SW 97th Ln
- 9613 SW 75th Way
- 9225 SW 75th Way
- 7019 SW 93rd Ave

