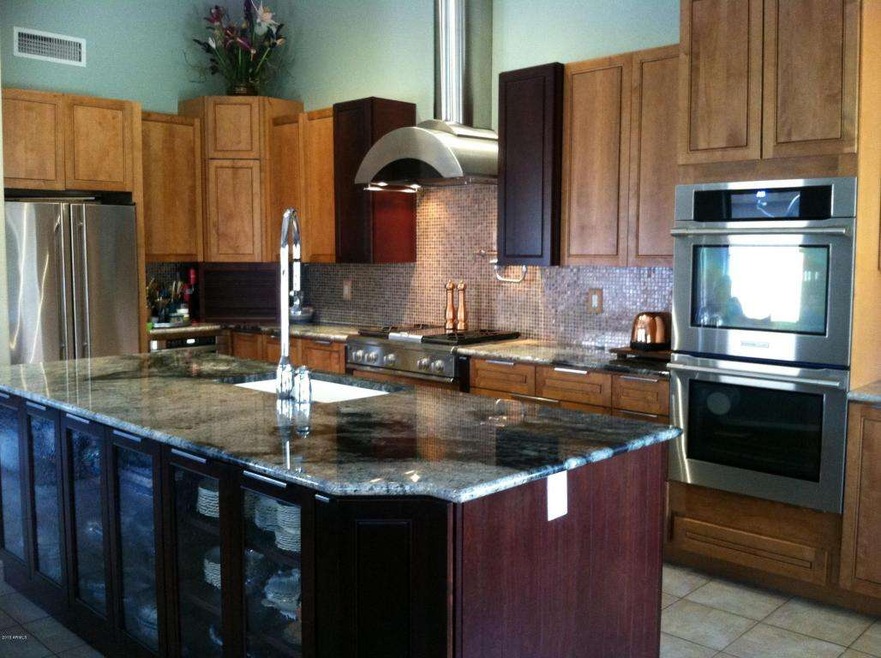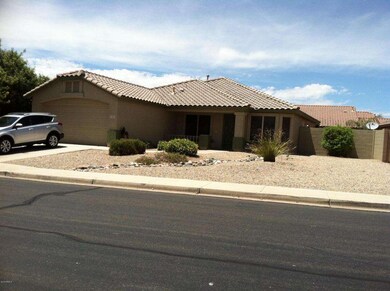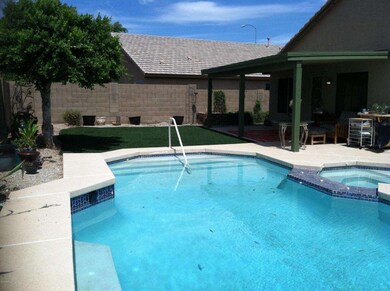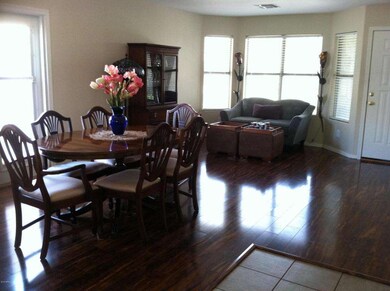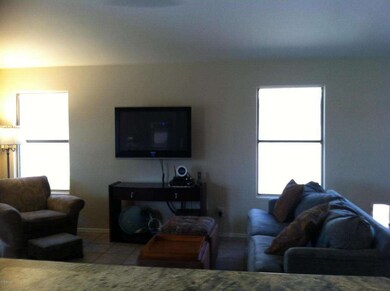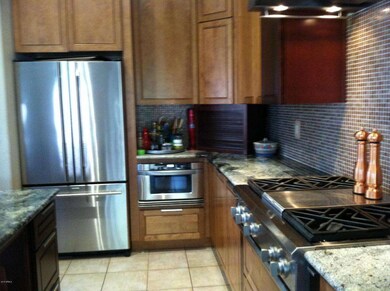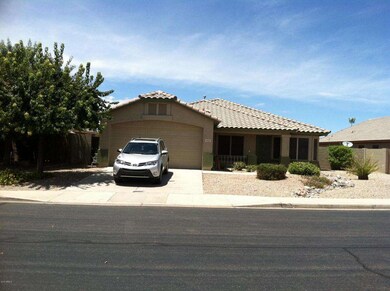
Highlights
- Heated Spa
- Vaulted Ceiling
- Covered patio or porch
- Canyon Rim Elementary School Rated A
- Granite Countertops
- 2-minute walk to Mesquite Canyon Park
About This Home
As of December 2023This stunning, light, bright, open, home is located in highly desirable Mesquite Canyon! Owner installed a one of a kind $55,000+ Gourmet Kitchen!!! This is sure to please the chef in your family who loves to cook and entertain!!! This beautiful Gourmet kitchen offers all top of the line stainless steel appliances, Electrolux double convection ovens, Ventahood, Jenn Aire refrigerator, GE Monogram gas grill range with pull out spice racks on both sides, Bosch dishwasher, large kitchen island with one of a kind designer granite, 48 inch tall Beachwood staggered cabinets, copper glass backsplash, Kohler industrial and pot filler faucets and much, much more. Upgraded wood laminate flooring in front room, fourth bedroom and master bedroom, and newer carpet in the other two bedrooms. Designer security doors both front and back of home. New side door leads to fire pit area, lush landscaped private backyard. Owner put in your very own private pool and spa, with synthetic grass for easy maintenance and new exterior paint. Extended 10 x 20 covered patio. This is truly a must see home!
Last Agent to Sell the Property
JPAR Vantage License #SA522230000 Listed on: 08/07/2015

Home Details
Home Type
- Single Family
Est. Annual Taxes
- $1,275
Year Built
- Built in 1999
Lot Details
- 7,443 Sq Ft Lot
- Block Wall Fence
- Artificial Turf
- Front and Back Yard Sprinklers
Parking
- 2 Car Garage
- Garage Door Opener
Home Design
- Wood Frame Construction
- Tile Roof
- Stucco
Interior Spaces
- 1,669 Sq Ft Home
- 1-Story Property
- Vaulted Ceiling
- Ceiling Fan
- Double Pane Windows
- Solar Screens
Kitchen
- Built-In Microwave
- Dishwasher
- Kitchen Island
- Granite Countertops
Flooring
- Carpet
- Laminate
- Tile
Bedrooms and Bathrooms
- 4 Bedrooms
- Walk-In Closet
- 2 Bathrooms
- Dual Vanity Sinks in Primary Bathroom
Laundry
- Laundry in unit
- Washer and Dryer Hookup
Pool
- Heated Spa
- Heated Pool
- Pool Pump
Schools
- Canyon Rim Elementary School
- Desert Ridge High Middle School
- Desert Ridge High School
Utilities
- Refrigerated Cooling System
- Heating System Uses Natural Gas
- High Speed Internet
Additional Features
- No Interior Steps
- Covered patio or porch
Listing and Financial Details
- Tax Lot 133
- Assessor Parcel Number 304-02-164
Community Details
Overview
- Property has a Home Owners Association
- Mesquite Canyon HOA, Phone Number (480) 551-4300
- Built by CONTINENTAL HOMES
- Mesquite Canyon 1 Subdivision
Recreation
- Community Playground
- Bike Trail
Ownership History
Purchase Details
Home Financials for this Owner
Home Financials are based on the most recent Mortgage that was taken out on this home.Purchase Details
Home Financials for this Owner
Home Financials are based on the most recent Mortgage that was taken out on this home.Purchase Details
Home Financials for this Owner
Home Financials are based on the most recent Mortgage that was taken out on this home.Similar Homes in Mesa, AZ
Home Values in the Area
Average Home Value in this Area
Purchase History
| Date | Type | Sale Price | Title Company |
|---|---|---|---|
| Warranty Deed | $259,000 | First Arizona Title Agency | |
| Corporate Deed | -- | First American Title | |
| Corporate Deed | $135,393 | First American Title |
Mortgage History
| Date | Status | Loan Amount | Loan Type |
|---|---|---|---|
| Open | $254,308 | FHA | |
| Previous Owner | $134,234 | FHA |
Property History
| Date | Event | Price | Change | Sq Ft Price |
|---|---|---|---|---|
| 12/29/2023 12/29/23 | Sold | $499,900 | 0.0% | $300 / Sq Ft |
| 10/21/2023 10/21/23 | Pending | -- | -- | -- |
| 10/10/2023 10/10/23 | For Sale | $499,900 | 0.0% | $300 / Sq Ft |
| 09/29/2023 09/29/23 | Off Market | $499,900 | -- | -- |
| 09/08/2023 09/08/23 | Pending | -- | -- | -- |
| 09/01/2023 09/01/23 | For Sale | $499,900 | 0.0% | $300 / Sq Ft |
| 08/19/2023 08/19/23 | Pending | -- | -- | -- |
| 08/17/2023 08/17/23 | Price Changed | $499,900 | -4.8% | $300 / Sq Ft |
| 07/28/2023 07/28/23 | Price Changed | $524,900 | -4.5% | $314 / Sq Ft |
| 06/09/2023 06/09/23 | For Sale | $549,900 | +112.3% | $329 / Sq Ft |
| 09/23/2015 09/23/15 | Sold | $259,000 | -0.3% | $155 / Sq Ft |
| 08/07/2015 08/07/15 | For Sale | $259,900 | -- | $156 / Sq Ft |
Tax History Compared to Growth
Tax History
| Year | Tax Paid | Tax Assessment Tax Assessment Total Assessment is a certain percentage of the fair market value that is determined by local assessors to be the total taxable value of land and additions on the property. | Land | Improvement |
|---|---|---|---|---|
| 2025 | $1,434 | $20,131 | -- | -- |
| 2024 | $1,447 | $19,172 | -- | -- |
| 2023 | $1,447 | $34,970 | $6,990 | $27,980 |
| 2022 | $1,411 | $26,030 | $5,200 | $20,830 |
| 2021 | $1,529 | $24,650 | $4,930 | $19,720 |
| 2020 | $1,502 | $22,380 | $4,470 | $17,910 |
| 2019 | $1,392 | $20,480 | $4,090 | $16,390 |
| 2018 | $1,325 | $18,920 | $3,780 | $15,140 |
| 2017 | $1,284 | $17,580 | $3,510 | $14,070 |
| 2016 | $1,331 | $16,950 | $3,390 | $13,560 |
| 2015 | $1,221 | $16,450 | $3,290 | $13,160 |
Agents Affiliated with this Home
-
Sheldon Switzer

Seller's Agent in 2023
Sheldon Switzer
Selling AZ Realty
(602) 469-8100
44 Total Sales
-
Marge Peck

Buyer's Agent in 2023
Marge Peck
ProSmart Realty
(602) 989-8326
36 Total Sales
-
Teresa Parks

Seller's Agent in 2015
Teresa Parks
JPAR Vantage
(480) 430-0831
46 Total Sales
-
Erica Decker

Buyer's Agent in 2015
Erica Decker
HomeSmart
(480) 228-7762
44 Total Sales
Map
Source: Arizona Regional Multiple Listing Service (ARMLS)
MLS Number: 5317570
APN: 304-02-164
- 9423 E Posada Ave
- 9438 E Plana Ave
- 9446 E Olla Ave
- 9566 E Plana Ave Unit II
- 9330 E Plana Ave
- 9632 E Olla Ave
- 9654 E Pantera Ave
- 9708 E Pampa Ave Unit II
- 9715 E Osage Ave
- 9721 E Osage Ave Unit 3
- 9702 E Naranja Ave
- 9233 E Neville Ave Unit 1125
- 9233 E Neville Ave Unit 1059
- 9829 E Onza Ave
- 9028 E Obispo Ave Unit 234
- 3007 S Calle Noventa Unit 243
- 2821 S Skyline Unit 157
- 2821 S Skyline Unit 149
- 2821 S Skyline Unit 156
- 2821 S Skyline Unit 135
