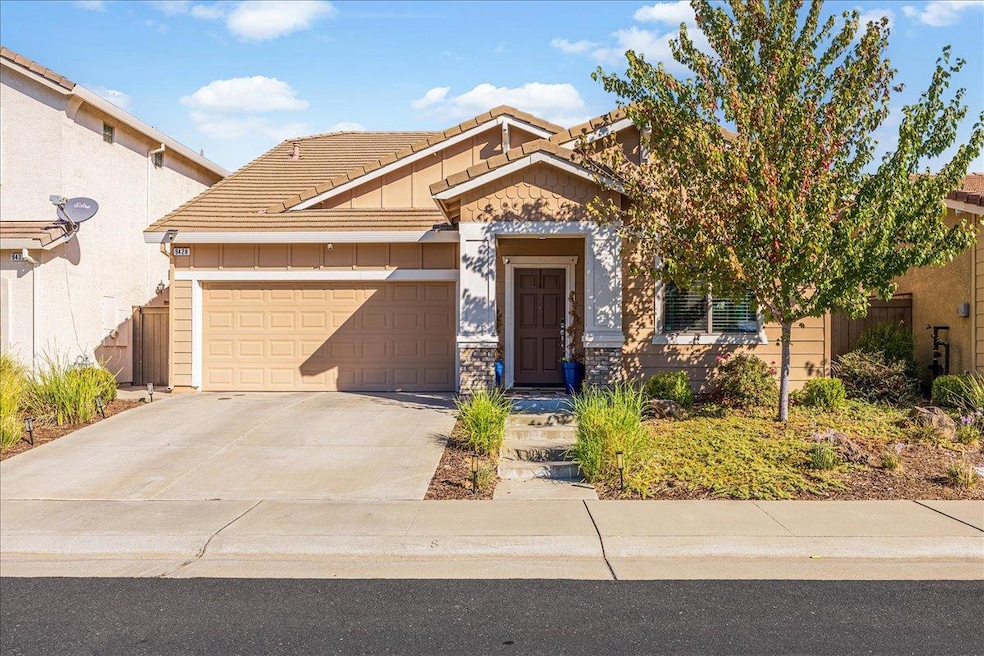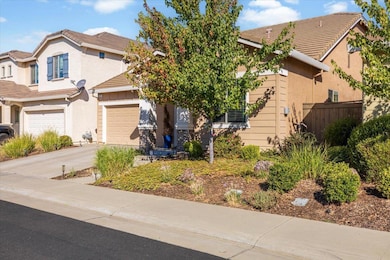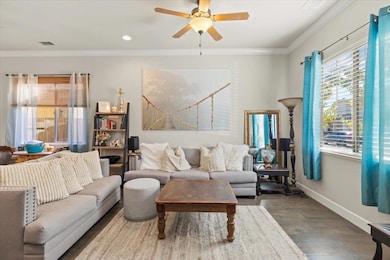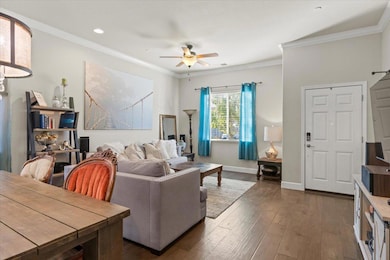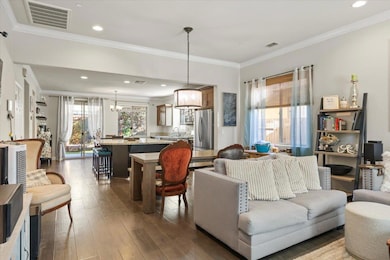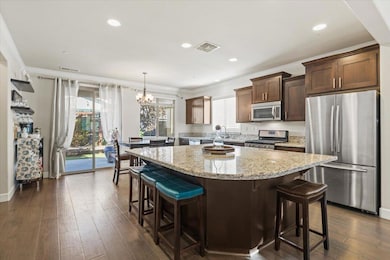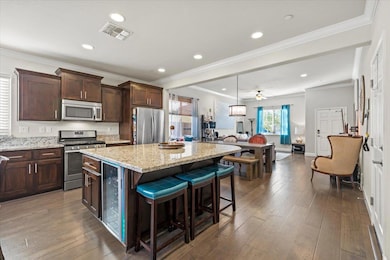9428 Malbec St Roseville, CA 95747
Estimated payment $3,650/month
Highlights
- Spa
- Gated Community
- Main Floor Primary Bedroom
- Creekview Ranch Rated A-
- Wood Flooring
- Loft
About This Home
This gorgeous home is located in the gated Vineyard community and features an open floor plan with tall ceilings that incorporates the living, dining, and kitchen into one large space! It is a great layout for entertaining friends and family. The kitchen island is massive and a focal point of the home. Although it is a two story home it lives like a one story. The spacious main suite is located downstairs and includes a wonderful bathroom with double sinks, a large shower, and a separate soaking tub. The main suite also has a large walk-in closet with a laundry space. Upstairs is a spacious loft that can be converted into a 3rd bedroom. When the home was built, JMC offered the option for the space to either be a bedroom or a loft. The tax records state that the home is 3 bedrooms, with the loft it is currently configured as a 2 bedroom home. Also upstairs is a large bedroom, full bathroom, and another laundry room with attic access for storage. Yes, this home has 2 laundry areas! The low maintenance backyard is landscaped and includes a covered patio and spa. The patio cover is a rare upgrade in this neighborhood.
Home Details
Home Type
- Single Family
Est. Annual Taxes
- $6,203
Year Built
- Built in 2016
Lot Details
- 3,376 Sq Ft Lot
- Wood Fence
- Back Yard Fenced
- Landscaped
- Sprinklers on Timer
HOA Fees
- $122 Monthly HOA Fees
Parking
- 2 Car Attached Garage
- 2 Open Parking Spaces
- Inside Entrance
- Front Facing Garage
- Side by Side Parking
- Driveway
Home Design
- Concrete Foundation
- Slab Foundation
- Tile Roof
- Concrete Perimeter Foundation
- Stucco
Interior Spaces
- 1,731 Sq Ft Home
- 2-Story Property
- Ceiling Fan
- Double Pane Windows
- Window Screens
- Great Room
- Combination Kitchen and Living
- Formal Dining Room
- Loft
Kitchen
- Breakfast Bar
- Gas Cooktop
- Range Hood
- Microwave
- Ice Maker
- Dishwasher
- Wine Refrigerator
- Kitchen Island
- Granite Countertops
- Disposal
Flooring
- Wood
- Carpet
- Tile
Bedrooms and Bathrooms
- 3 Bedrooms
- Primary Bedroom on Main
- Walk-In Closet
- Primary Bathroom is a Full Bathroom
- Granite Bathroom Countertops
- Tile Bathroom Countertop
- Secondary Bathroom Double Sinks
- Soaking Tub
- Bathtub with Shower
- Separate Shower
- Window or Skylight in Bathroom
Laundry
- Laundry Room
- Laundry on main level
- Laundry Cabinets
- 220 Volts In Laundry
- Washer and Dryer Hookup
Home Security
- Carbon Monoxide Detectors
- Fire and Smoke Detector
Outdoor Features
- Spa
- Covered Patio or Porch
Utilities
- Central Heating and Cooling System
- Underground Utilities
- Natural Gas Connected
- Cable TV Available
Listing and Financial Details
- Assessor Parcel Number 473-210-020-000
Community Details
Overview
- Association fees include common areas, security
- Built by JMC Homes
- The Vineyard Subdivision
- Mandatory home owners association
- The community has rules related to parking rules
Recreation
- Community Playground
- Park
Security
- Gated Community
Map
Home Values in the Area
Average Home Value in this Area
Tax History
| Year | Tax Paid | Tax Assessment Tax Assessment Total Assessment is a certain percentage of the fair market value that is determined by local assessors to be the total taxable value of land and additions on the property. | Land | Improvement |
|---|---|---|---|---|
| 2025 | $6,203 | $452,609 | $110,252 | $342,357 |
| 2023 | $6,203 | $435,036 | $105,972 | $329,064 |
| 2022 | $6,047 | $426,507 | $103,895 | $322,612 |
| 2021 | $6,037 | $418,145 | $101,858 | $316,287 |
| 2020 | $6,049 | $413,858 | $100,814 | $313,044 |
| 2019 | $5,941 | $405,744 | $98,838 | $306,906 |
| 2018 | $5,721 | $397,789 | $96,900 | $300,889 |
| 2017 | $5,715 | $389,990 | $95,000 | $294,990 |
| 2016 | $1,634 | $30,894 | $30,894 | $0 |
| 2015 | $1,147 | $30,430 | $30,430 | $0 |
| 2014 | $1,137 | $29,834 | $29,834 | $0 |
Property History
| Date | Event | Price | List to Sale | Price per Sq Ft |
|---|---|---|---|---|
| 11/20/2025 11/20/25 | For Sale | $570,000 | -- | $329 / Sq Ft |
Purchase History
| Date | Type | Sale Price | Title Company |
|---|---|---|---|
| Grant Deed | $390,000 | Old Republic Title Company |
Mortgage History
| Date | Status | Loan Amount | Loan Type |
|---|---|---|---|
| Open | $370,491 | New Conventional |
Source: MetroList
MLS Number: 225145903
APN: 473-210-020
- 3216 Dolcetto St
- 1911 Petite Syrah Ln
- Cairn Plan at Brady Vineyards - Moscato
- Ascent Plan at Brady Vineyards - Moscato
- Vista Plan at Brady Vineyards - Moscato
- Beacon Plan at Brady Vineyards - Moscato
- Majesty Plan at Brady Vineyards - Moscato
- Zenith Plan at Brady Vineyards - Moscato
- 1300 Muscat Cir
- 1223 Zinfandel Dr
- 1343 Puebla Way
- 1458 W Hidalgo Cir Unit W
- 1408 Santa fe Cir
- 305 Union St
- 1002 Wabash Ct
- 1335 Trevor Way
- 400 Jesse Ave
- 1403 Switchman Dr
- 1406 Elm St
- 409 Union Ct
- 1601 Vineyard Rd
- 529 Oakborough Ave
- 712 Main St Unit c
- 708 Main St Unit 708 C
- 333 Cirby Way
- 1000 Cirby Oaks Way
- 1411 Raeburn Way
- 425 Cirby Way
- 35 Patricia Way
- 5 Marcia Way
- 1950 Quail Ridge W
- 300 Cirby Hills Dr
- 129 Vernon St
- 7417 Auburn Oaks Ct
- 3 Somer Ridge Dr
- 7434 Auburn Oaks Ct
- 115 Seabreeze Ct Unit 115 Seabreeze Court
- 1148 Conroy Ln
- 1010 Madden Ln
- 7918 Blazingwood Dr
