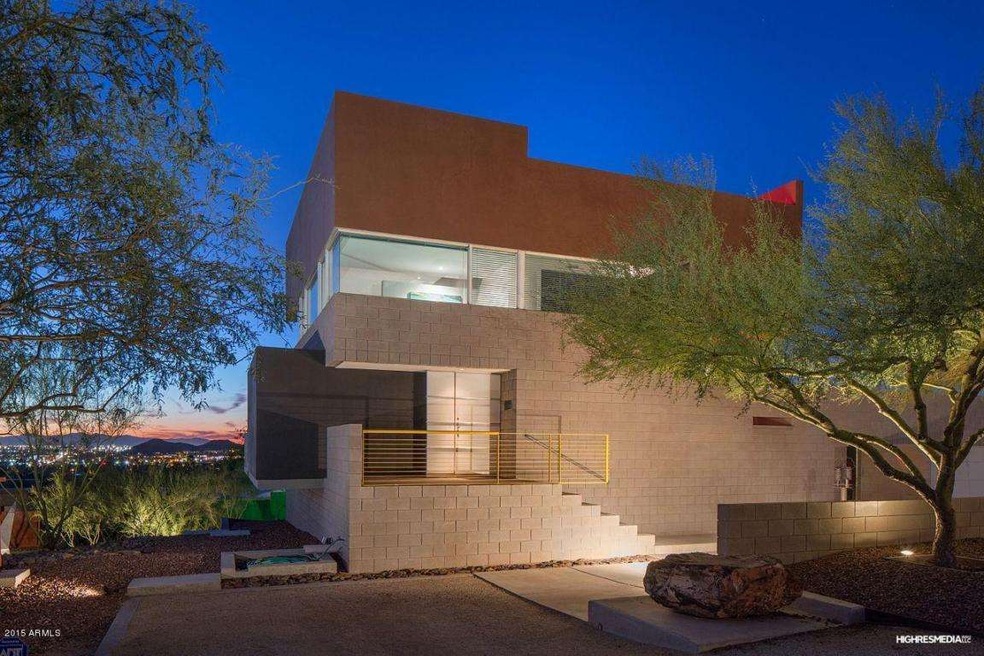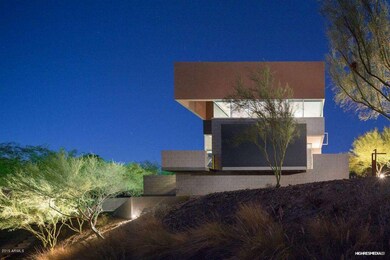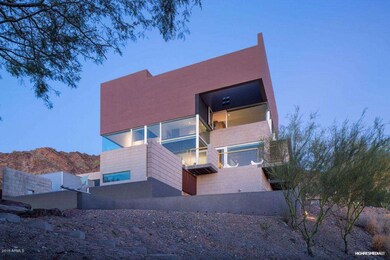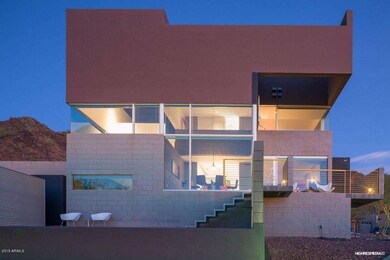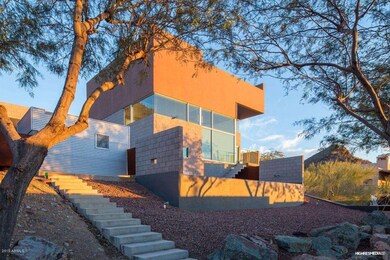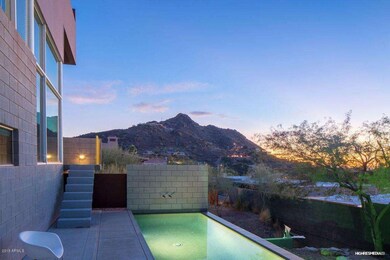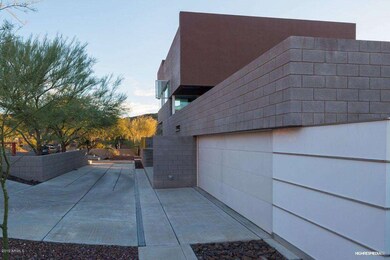
9428 N 19th St Phoenix, AZ 85020
North Central NeighborhoodHighlights
- Private Pool
- City Lights View
- Contemporary Architecture
- Mercury Mine Elementary School Rated A
- 0.35 Acre Lot
- No HOA
About This Home
As of April 2018This very special view home is located on unique North Mountain Preserve area lot. The Architect crafted a balance of privacy with a sense of openness, all the while capitalizing on 360 degree views. Disciplined and sculptural, the architecture places importance on the interplay of space, light and movement and the interrelationships between spaces. The home is developed vertically, around a central core, on four levels. Interlocking volumes and sight lines allow the interior spaces to borrow views and light from each other in a playful manner. Each room reveals to another as the home folds around you as you transition from room-to-room. Simple materials, finishes and proven construction reinforces the importance of the spatial experience. Living architecture that you’ll call home!
Last Agent to Sell the Property
AZArchitecture/Jarson & Jarson License #SA031457000 Listed on: 01/09/2016
Co-Listed By
Sherry Cameron
HomeSmart License #SA655061000
Home Details
Home Type
- Single Family
Est. Annual Taxes
- $2,403
Year Built
- Built in 2003
Lot Details
- 0.35 Acre Lot
- Desert faces the front and back of the property
- Block Wall Fence
Parking
- 2 Car Garage
- Garage Door Opener
Property Views
- City Lights
- Mountain
Home Design
- Designed by Whitton Architect
- Contemporary Architecture
- Wood Frame Construction
- Foam Roof
- Block Exterior
Interior Spaces
- 2,003 Sq Ft Home
- 2-Story Property
- Ceiling height of 9 feet or more
- Double Pane Windows
- Security System Owned
- Laundry in unit
Kitchen
- Eat-In Kitchen
- Dishwasher
- Kitchen Island
Flooring
- Carpet
- Concrete
- Tile
Bedrooms and Bathrooms
- 3 Bedrooms
- 3 Bathrooms
Outdoor Features
- Private Pool
- Balcony
- Patio
Schools
- Mercury Mine Elementary School
- Desert Shadows Middle School - Scottsdale
- Pinnacle High School
Utilities
- Refrigerated Cooling System
- Heating Available
- Cable TV Available
Community Details
- No Home Owners Association
- Built by Custom
- Ocotillo Hills Subdivision
Listing and Financial Details
- Tax Lot 18
- Assessor Parcel Number 165-09-020
Ownership History
Purchase Details
Home Financials for this Owner
Home Financials are based on the most recent Mortgage that was taken out on this home.Purchase Details
Purchase Details
Home Financials for this Owner
Home Financials are based on the most recent Mortgage that was taken out on this home.Purchase Details
Purchase Details
Purchase Details
Similar Homes in Phoenix, AZ
Home Values in the Area
Average Home Value in this Area
Purchase History
| Date | Type | Sale Price | Title Company |
|---|---|---|---|
| Warranty Deed | $795,000 | Greystone Title Agency | |
| Interfamily Deed Transfer | -- | None Available | |
| Cash Sale Deed | $567,000 | Magnus Title Agency Llc | |
| Interfamily Deed Transfer | -- | None Available | |
| Cash Sale Deed | $113,000 | Chicago Title Insurance Co | |
| Cash Sale Deed | $68,500 | First American Title |
Mortgage History
| Date | Status | Loan Amount | Loan Type |
|---|---|---|---|
| Open | $268,600 | Credit Line Revolving | |
| Open | $505,000 | New Conventional | |
| Previous Owner | $545,000 | New Conventional | |
| Previous Owner | $253,000 | Unknown |
Property History
| Date | Event | Price | Change | Sq Ft Price |
|---|---|---|---|---|
| 04/17/2018 04/17/18 | Sold | $795,000 | 0.0% | $397 / Sq Ft |
| 03/16/2018 03/16/18 | For Sale | $795,000 | +40.2% | $397 / Sq Ft |
| 06/01/2016 06/01/16 | Sold | $567,000 | 0.0% | $283 / Sq Ft |
| 02/26/2016 02/26/16 | Price Changed | $567,000 | -3.1% | $283 / Sq Ft |
| 01/08/2016 01/08/16 | For Sale | $585,000 | -- | $292 / Sq Ft |
Tax History Compared to Growth
Tax History
| Year | Tax Paid | Tax Assessment Tax Assessment Total Assessment is a certain percentage of the fair market value that is determined by local assessors to be the total taxable value of land and additions on the property. | Land | Improvement |
|---|---|---|---|---|
| 2025 | $2,995 | $35,501 | -- | -- |
| 2024 | $2,927 | $33,811 | -- | -- |
| 2023 | $2,927 | $62,510 | $12,500 | $50,010 |
| 2022 | $2,900 | $50,230 | $10,040 | $40,190 |
| 2021 | $2,947 | $47,030 | $9,400 | $37,630 |
| 2020 | $2,847 | $40,520 | $8,100 | $32,420 |
| 2019 | $2,859 | $36,680 | $7,330 | $29,350 |
| 2018 | $2,755 | $35,950 | $7,190 | $28,760 |
| 2017 | $2,632 | $31,580 | $6,310 | $25,270 |
| 2016 | $2,590 | $32,520 | $6,500 | $26,020 |
| 2015 | $2,403 | $30,270 | $6,050 | $24,220 |
Agents Affiliated with this Home
-

Seller's Agent in 2018
Michael Banovac
RMB Realty LLC
(602) 571-4888
14 Total Sales
-
S
Buyer's Agent in 2018
Sherry Cameron
HomeSmart
-

Seller's Agent in 2016
Scott Jarson
AZArchitecture/Jarson & Jarson
(480) 254-7510
2 in this area
130 Total Sales
-

Buyer's Agent in 2016
Kristin Conway
HomeSmart
(480) 231-6263
1 in this area
53 Total Sales
Map
Source: Arizona Regional Multiple Listing Service (ARMLS)
MLS Number: 5380812
APN: 165-09-020
- 9429 N 19th St
- 9711 N 15th Place
- 9935 N 16th Place E Unit 69
- 1527 E Mission Ln
- 1540 E Dunlap Ave Unit 2177
- 9932 N 16th Place E
- 1514 E Turquoise Ave
- 1535 E Cinnabar Ave
- 9015 N 15th Place
- 1407 E Mountain View Rd
- 9031 N 14th St
- 9838 N 14th St
- 2255 E Vogel Ave
- 10401 N Cave Creek Rd Unit 275
- 10401 N Cave Creek Rd Unit 37
- 10401 N Cave Creek Rd Unit 301
- 10401 N Cave Creek Rd Unit 12
- 10401 N Cave Creek Rd Unit 142
- 10401 N Cave Creek Rd Unit 282
- 10401 N Cave Creek Rd Unit 216
