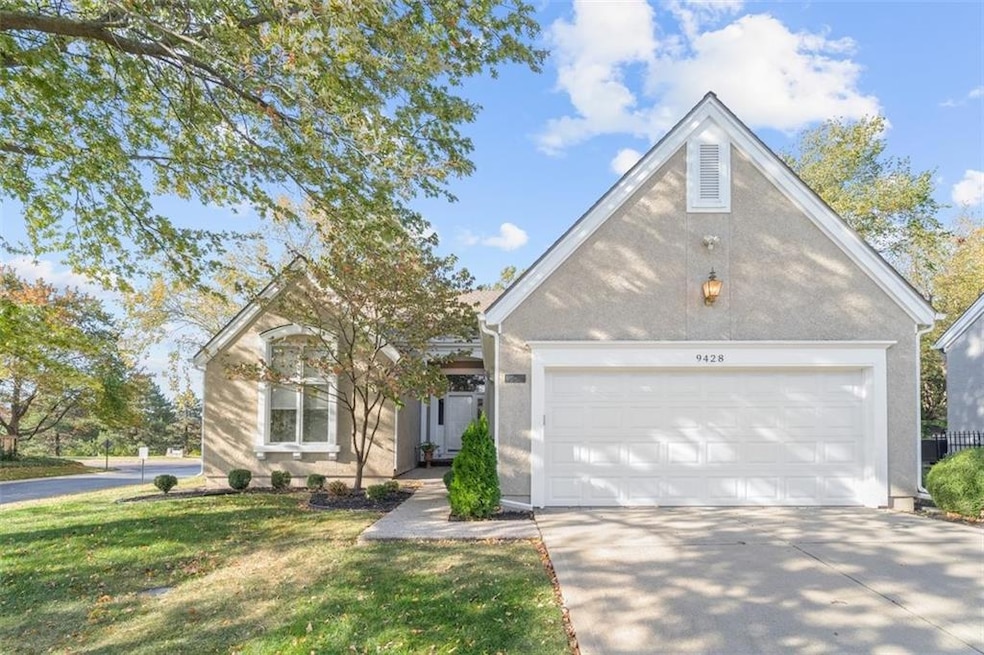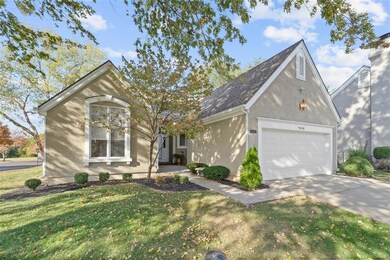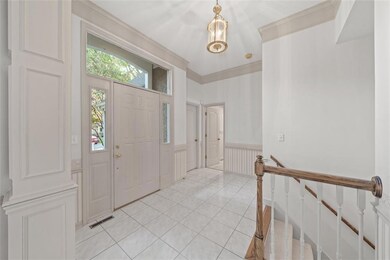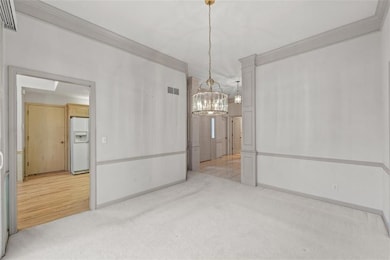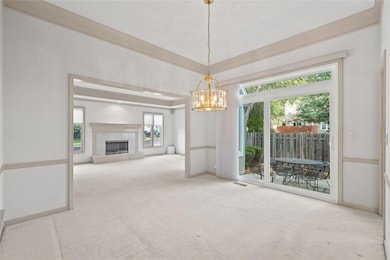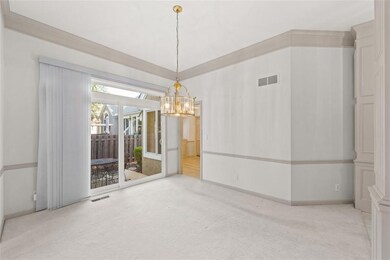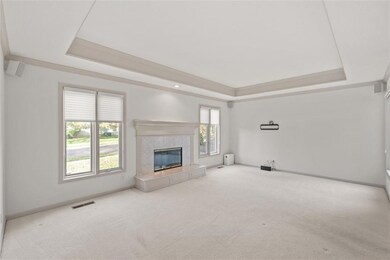
9428 W 123rd St Overland Park, KS 66213
Nottingham NeighborhoodHighlights
- Vaulted Ceiling
- Ranch Style House
- <<bathWithWhirlpoolToken>>
- Oak Hill Elementary School Rated A
- Wood Flooring
- Great Room with Fireplace
About This Home
As of December 2024Nestled in a prime location, this home has been lovingly cared for & gently lived in by 1 owner for 32 years & the owner never had a pet & no children ever lived here. The foyer has white tiles & elegant moldings. The formal dining room has a coffered ceiling, crown molding, chair rail accents, & a newer patio door going to the patio. The great room has crown molding with surround sound, & a fireplace for relaxation. The kitchen has stone countertops, a 9-inch deep stainless steel sink, & wood cabinetry with crown molding and indirect lighting. A buffet cabinet in the kitchen with a sleek glass countertop is the perfect spot for a coffee bar so you can enjoy your morning brew without ever leaving your seat at the kitchen table. The eat-in kitchen has a vaulted ceiling & skylight. The primary bedroom starts with a 5-shelf double-door linen closet. The bedroom has 3 sunny casement windows & a tray ceiling. The primary bath is an experience divided into 4 spaces for ultimate convenience & style. Room 1 boasts a soaring vaulted ceiling with a 7-foot double vanity & a full mirror. Step into room 2 with a vaulted ceiling, a whirlpool type tub, & tiled shower. Room 3 has a newer Kohler elongated toilet & tiled floors. Room 4 is a fashion lover's dream—a spacious closet equipped with three 9-foot poles & plenty of shelving to accommodate your wardrobe. The 2nd bedroom has a vaulted ceiling & a huge window that lets in lots of natural light. The 2nd bathroom has a vaulted ceiling, a 5-foot vanity with a full mirror, a shower, & a newer elongated toilet. The basement is 1,500+- square feet, & awaits your vision. The HOA monthly amount of $320 a month includes your water & wastewater for your home. You will NEVER receive a water or wastewater bill. The HOA also provides maintenance of the sprinkler system in your yard. Other HOA amenities include a pool, clubhouse, trash, lawn care, & snow removal. The clubhouse can be rented out for parties for a small fee. Easy to show.
Last Agent to Sell the Property
Realty Executives Brokerage Phone: 816-215-4909 License #SP00049580 Listed on: 11/01/2024

Home Details
Home Type
- Single Family
Est. Annual Taxes
- $3,758
Year Built
- Built in 1992
Lot Details
- 4,509 Sq Ft Lot
- Partially Fenced Property
- Privacy Fence
- Wood Fence
HOA Fees
- $320 Monthly HOA Fees
Parking
- 2 Car Attached Garage
- Inside Entrance
- Front Facing Garage
- Garage Door Opener
Home Design
- Ranch Style House
- Traditional Architecture
- Villa
- Composition Roof
- Stucco
Interior Spaces
- 1,564 Sq Ft Home
- Vaulted Ceiling
- Ceiling Fan
- Skylights
- Gas Fireplace
- Window Treatments
- Entryway
- Great Room with Fireplace
- Formal Dining Room
- Storm Doors
- Eat-In Kitchen
- Laundry in Kitchen
Flooring
- Wood
- Carpet
- Tile
Bedrooms and Bathrooms
- 2 Bedrooms
- Walk-In Closet
- 2 Full Bathrooms
- <<bathWithWhirlpoolToken>>
Unfinished Basement
- Basement Fills Entire Space Under The House
- Sump Pump
Schools
- Oak Hill Elementary School
- Blue Valley Nw High School
Utilities
- Forced Air Heating and Cooling System
- Heating System Uses Natural Gas
Community Details
- Association fees include management, snow removal, street, trash, water
- Villa's At Bedford Court Association
- Bedford Court At Nottingham Subdivision
Listing and Financial Details
- Exclusions: Selling AS IS
- Assessor Parcel Number NP03100000-0T0D6
- $0 special tax assessment
Ownership History
Purchase Details
Home Financials for this Owner
Home Financials are based on the most recent Mortgage that was taken out on this home.Similar Homes in Overland Park, KS
Home Values in the Area
Average Home Value in this Area
Purchase History
| Date | Type | Sale Price | Title Company |
|---|---|---|---|
| Deed | -- | Alliance Nationwide Title | |
| Deed | -- | Alliance Nationwide Title |
Mortgage History
| Date | Status | Loan Amount | Loan Type |
|---|---|---|---|
| Open | $255,000 | New Conventional | |
| Closed | $255,000 | New Conventional |
Property History
| Date | Event | Price | Change | Sq Ft Price |
|---|---|---|---|---|
| 12/24/2024 12/24/24 | Sold | -- | -- | -- |
| 12/07/2024 12/07/24 | Price Changed | $395,000 | -5.7% | $253 / Sq Ft |
| 11/01/2024 11/01/24 | For Sale | $419,000 | -- | $268 / Sq Ft |
Tax History Compared to Growth
Tax History
| Year | Tax Paid | Tax Assessment Tax Assessment Total Assessment is a certain percentage of the fair market value that is determined by local assessors to be the total taxable value of land and additions on the property. | Land | Improvement |
|---|---|---|---|---|
| 2024 | $3,758 | $37,134 | $6,808 | $30,326 |
| 2023 | $3,727 | $35,972 | $6,808 | $29,164 |
| 2022 | $3,412 | $32,361 | $6,808 | $25,553 |
| 2021 | $3,358 | $30,084 | $6,808 | $23,276 |
| 2020 | $3,369 | $29,992 | $6,187 | $23,805 |
| 2019 | $3,209 | $27,968 | $5,383 | $22,585 |
| 2018 | $3,880 | $33,121 | $4,681 | $28,440 |
| 2017 | $3,659 | $30,694 | $4,255 | $26,439 |
| 2016 | $3,188 | $26,738 | $4,255 | $22,483 |
| 2015 | $3,089 | $25,818 | $4,255 | $21,563 |
| 2013 | -- | $23,610 | $4,255 | $19,355 |
Agents Affiliated with this Home
-
Marty Siess

Seller's Agent in 2024
Marty Siess
Realty Executives
(816) 215-4909
2 in this area
49 Total Sales
-
Chris Collins
C
Buyer's Agent in 2024
Chris Collins
Keller Williams Realty Partners Inc.
(913) 226-8424
2 in this area
61 Total Sales
Map
Source: Heartland MLS
MLS Number: 2517603
APN: NP03100000-0T0D6
- 9420 W 123rd St
- 12213 Grant Ln
- 12207 England St
- 12314 England St
- 12313 England St
- 12229 Carter St
- 12407 England St
- 12100 Carter St
- 12117 Knox St
- 12228 Connell Dr
- 12224 Connell Dr
- 9803 W 121st St
- 9208 W 121st Terrace
- 12147 Farley St
- 9805 W 121st Terrace
- 8824 W 69th St
- 12209 Wedd St
- 12556 Farley St
- 10107 W 121st St
- 12616 Slater Ln
