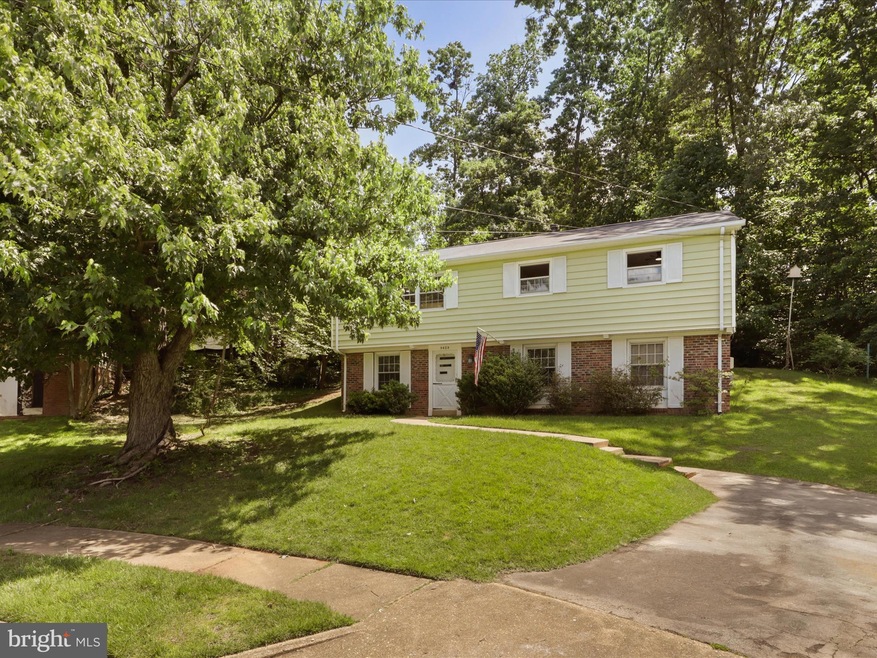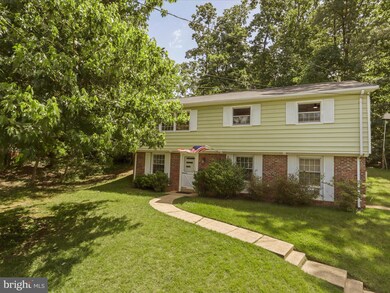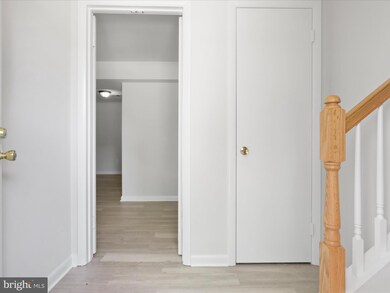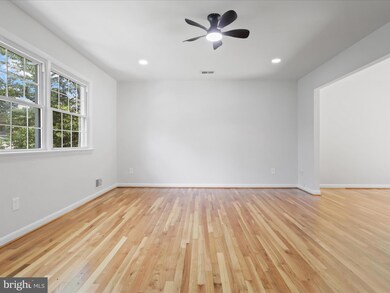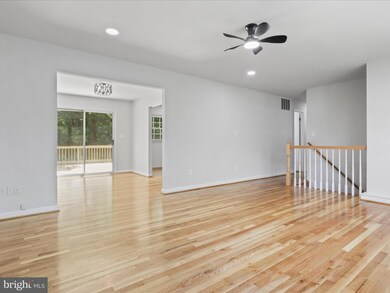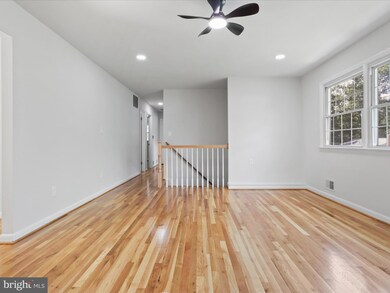
9429 Ardath Place Fairfax, VA 22032
Highlights
- No HOA
- Forced Air Heating and Cooling System
- 4-minute walk to Long Branch Stream Valley Park
- Frost Middle School Rated A
- Ceiling Fan
About This Home
As of August 2024This charming split level home is situated in a cul-de-sac on a private 0.4 acre lot, one of the largest lots in the community. The remodeled and freshly painted home is featuring 4 bedrooms, 2 full baths, separate dining and living rooms, laundry shoot, new stainless steel exhaust hood in the kitchen, new light fixtures and recessed lights, walk-out basement, newer HVAC & WH and new deck. Whole house back-up gas generator. Convenient location near schools, shopping, parks, Fairfax City, GMU, major roadways and transportation.
Last Agent to Sell the Property
RE/MAX Executives License #0225064609 Listed on: 05/30/2024

Home Details
Home Type
- Single Family
Est. Annual Taxes
- $7,052
Year Built
- Built in 1964
Lot Details
- 0.4 Acre Lot
- Property is zoned 121
Interior Spaces
- Property has 2 Levels
- Ceiling Fan
Bedrooms and Bathrooms
Finished Basement
- Walk-Out Basement
- Natural lighting in basement
Parking
- Driveway
- Off-Street Parking
Utilities
- Forced Air Heating and Cooling System
- Natural Gas Water Heater
Community Details
- No Home Owners Association
- Old Creek Estates Subdivision
Listing and Financial Details
- Tax Lot 28
- Assessor Parcel Number 0691 03 0028
Ownership History
Purchase Details
Home Financials for this Owner
Home Financials are based on the most recent Mortgage that was taken out on this home.Similar Homes in Fairfax, VA
Home Values in the Area
Average Home Value in this Area
Purchase History
| Date | Type | Sale Price | Title Company |
|---|---|---|---|
| Warranty Deed | $714,000 | First American Title |
Mortgage History
| Date | Status | Loan Amount | Loan Type |
|---|---|---|---|
| Open | $701,067 | FHA | |
| Previous Owner | $140,000 | New Conventional | |
| Previous Owner | $109,000 | New Conventional |
Property History
| Date | Event | Price | Change | Sq Ft Price |
|---|---|---|---|---|
| 08/30/2024 08/30/24 | Sold | $714,000 | +0.7% | $429 / Sq Ft |
| 07/30/2024 07/30/24 | Price Changed | $709,000 | -1.4% | $426 / Sq Ft |
| 07/05/2024 07/05/24 | Price Changed | $719,000 | -0.8% | $432 / Sq Ft |
| 05/30/2024 05/30/24 | For Sale | $725,000 | -- | $435 / Sq Ft |
Tax History Compared to Growth
Tax History
| Year | Tax Paid | Tax Assessment Tax Assessment Total Assessment is a certain percentage of the fair market value that is determined by local assessors to be the total taxable value of land and additions on the property. | Land | Improvement |
|---|---|---|---|---|
| 2024 | $5,289 | $608,720 | $304,000 | $304,720 |
| 2023 | $6,656 | $589,840 | $294,000 | $295,840 |
| 2022 | $6,325 | $553,090 | $274,000 | $279,090 |
| 2021 | $3,036 | $517,360 | $249,000 | $268,360 |
| 2020 | $5,678 | $479,800 | $229,000 | $250,800 |
| 2019 | $6,130 | $460,880 | $215,000 | $245,880 |
| 2018 | $5,703 | $428,810 | $215,000 | $213,810 |
| 2017 | $4,978 | $428,810 | $215,000 | $213,810 |
| 2016 | -- | $420,590 | $215,000 | $205,590 |
| 2015 | -- | $410,560 | $209,000 | $201,560 |
| 2014 | -- | $385,630 | $199,000 | $186,630 |
Agents Affiliated with this Home
-
Sandra Crews Team

Seller's Agent in 2024
Sandra Crews Team
RE/MAX
(703) 899-7629
1 in this area
128 Total Sales
-
Sunnie Salvia

Buyer's Agent in 2024
Sunnie Salvia
Pearson Smith Realty, LLC
(703) 966-2387
1 in this area
16 Total Sales
Map
Source: Bright MLS
MLS Number: VAFX2178456
APN: 0691-03-0028
- 4700 Twinbrook Rd
- 9607 Ceralene Ct
- 9603 Helenwood Dr
- 4203 Kilbourne Dr
- 9416 Mirror Pond Dr
- 4716 Pickett Rd
- 4614 Demby Dr
- 9604 Braddock Rd
- 4408 Argonne Dr
- 4987 Dequincey Dr
- 4906 Mcfarland Dr
- 9370 Colbert Ct
- 9017 Ellenwood Ln
- 9117 Hunting Pines Place
- 4914 King David Blvd
- 4353 Starr Jordan Dr
- 4038 Doveville Ln
- 5044 Head Ct
- 4134 Maple Ave
- 8929 Stark Rd
