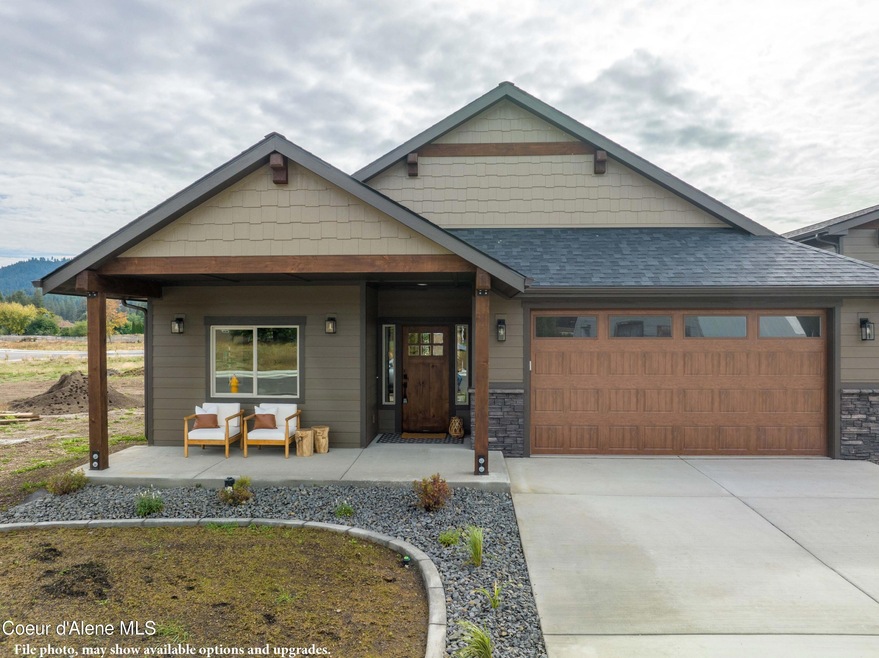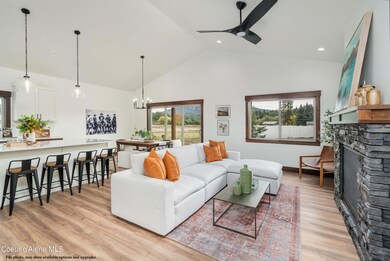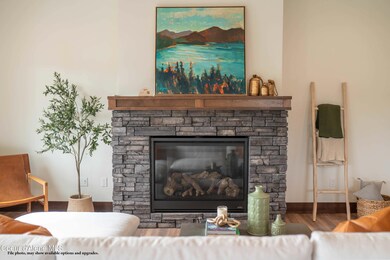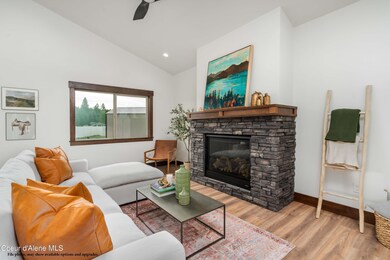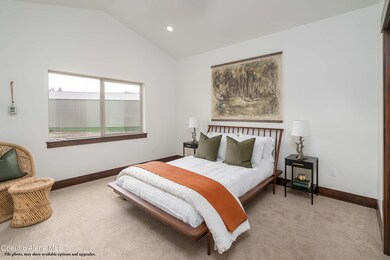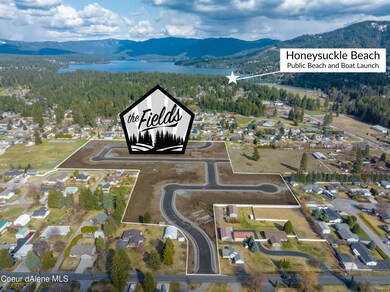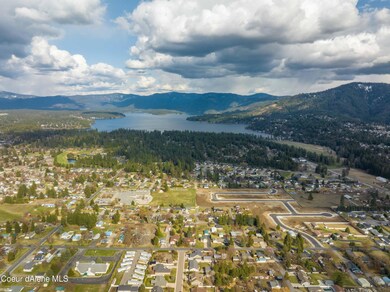
9429 Secretariat Ln Hayden, ID 83835
Highlights
- Primary Bedroom Suite
- Lawn
- Walk-In Pantry
- Mountain View
- Covered patio or porch
- Attached Garage
About This Home
As of February 2025Looking for a new community to call home? Look no further than The Fields in Hayden! This beautiful neighborhood is just minutes
away from all the best local attractions, including Honeysuckle Beach, Hayden Lake Country Club, Avondale Golf Course, English
Point Recreation Area, parks, retail shops, restaurants, and excellent schools. Brand new construction including a spacious 3
bedroom, 2 bath home. As you walk up to the house, you'll be impressed by the stained and lacquered main entry door under a
covered front porch, as well as the exterior fiber cement lap siding with timber accents, full front yard landscaping with hydroseed,
sprinklers and curbing, wood-grained insulated steel overhead garage door surrounded by stone wainscot, full rain gutters, and a covered back patio. Inside, you'll find a vaulted great room with fireplace, a kitchen with island and breakfast bar, GE stainless steel appliances, Huntwood custom cabinets. wainscot, and rough sawn timbers. The front yard is fully landscaped with hydroseed, sprinklers, curbing, rain gutters, and more. You can even choose your finishes in this new subdivision called The Fields. The area is conveniently located just minutes from Honeysuckle Beach, Hayden Lake Country Club, Avondale Golf Course, English Point Recreation Area, parks, retail, restaurants, schools, and more.
Last Agent to Sell the Property
Coldwell Banker Schneidmiller Realty License #SP77198 Listed on: 11/22/2023

Home Details
Home Type
- Single Family
Year Built
- Built in 2024
Lot Details
- 8,712 Sq Ft Lot
- Open Space
- Landscaped
- Level Lot
- Open Lot
- Front Yard Sprinklers
- Lawn
HOA Fees
- $7 Monthly HOA Fees
Parking
- Attached Garage
Property Views
- Mountain
- Territorial
- Neighborhood
Home Design
- Concrete Foundation
- Frame Construction
- Shingle Roof
- Composition Roof
- Wood Siding
- Lap Siding
- Stone Exterior Construction
- Stone
Interior Spaces
- 1,564 Sq Ft Home
- Multi-Level Property
- Gas Fireplace
- Crawl Space
- Electric Dryer Hookup
Kitchen
- Walk-In Pantry
- Gas Oven or Range
- Microwave
- Dishwasher
- Kitchen Island
- Disposal
Flooring
- Carpet
- Laminate
Bedrooms and Bathrooms
- 3 Main Level Bedrooms
- Primary Bedroom Suite
- 2 Bathrooms
Eco-Friendly Details
- Energy-Efficient Windows
Outdoor Features
- Covered patio or porch
- Exterior Lighting
- Rain Gutters
Utilities
- Forced Air Heating and Cooling System
- Heating System Uses Natural Gas
- Furnace
- Gas Available
- Gas Water Heater
- High Speed Internet
- Internet Available
- Cable TV Available
Community Details
- Built by Anthem Pacific
- The Fields Subdivision
Listing and Financial Details
- Assessor Parcel Number H000000240975
Similar Homes in Hayden, ID
Home Values in the Area
Average Home Value in this Area
Property History
| Date | Event | Price | Change | Sq Ft Price |
|---|---|---|---|---|
| 02/19/2025 02/19/25 | Sold | -- | -- | -- |
| 06/14/2024 06/14/24 | Pending | -- | -- | -- |
| 06/13/2024 06/13/24 | Price Changed | $686,333 | -19.3% | $439 / Sq Ft |
| 11/22/2023 11/22/23 | For Sale | $849,995 | -- | $543 / Sq Ft |
Tax History Compared to Growth
Agents Affiliated with this Home
-
Ray Cross

Seller's Agent in 2025
Ray Cross
Coldwell Banker Schneidmiller Realty
(208) 719-6129
173 Total Sales
-
Savannah Galloway
S
Buyer's Agent in 2025
Savannah Galloway
Coldwell Banker Schneidmiller Realty
(208) 916-0801
29 Total Sales
Map
Source: Coeur d'Alene Multiple Listing Service
MLS Number: 23-10209
- 9130 Secretariat Ln
- LOT 3 Strahorn Rd
- 16204 N Pinewood Way
- 1531 E Twistwood Dr
- 13001 N Ferndale Dr
- 13133 N Westwood Dr
- 1215 E Sleeping Deer Ave
- 0 N Marble Ln Unit 25-3155
- 2692 E Hudlow Rd
- 12696 N Dover Ln
- 3292 E Hudlow Rd
- 12795 N Yearling Cir
- 12959 N Cliffside Pkwy
- 12853 N Cliffside Pkwy
- 12925 N Cliffside Pkwy
- 12854 N Cliffside Pkwy
- 12879 N Cliffside Pkwy
- 369 E Grosbeak Ave
- 361 E Grosbeak Ave
- 15213 N Boot Hill Rd
