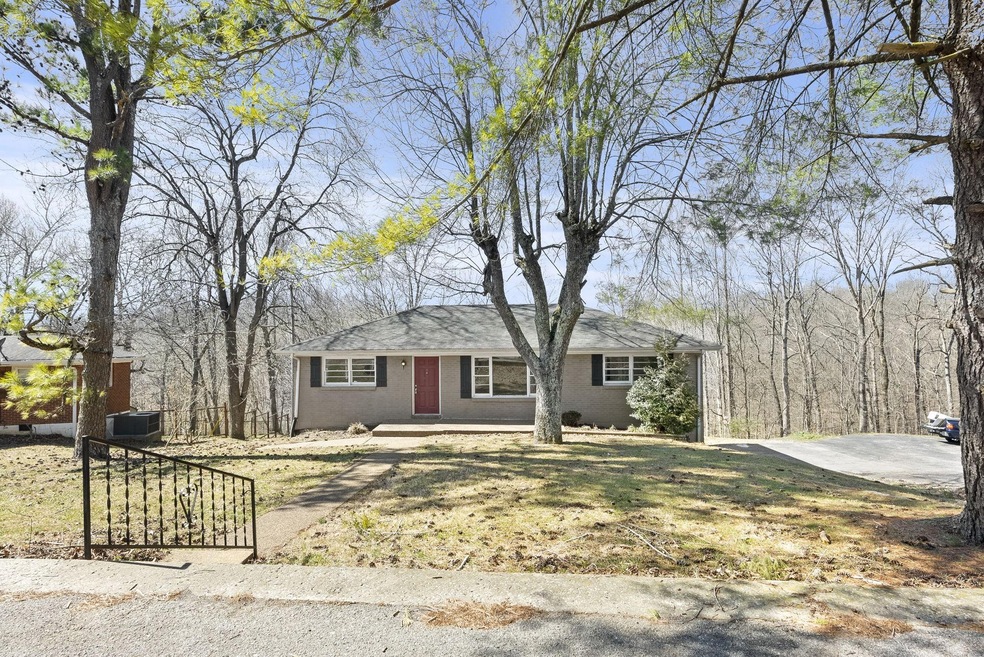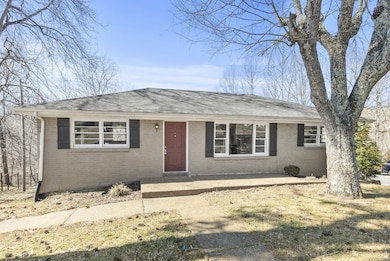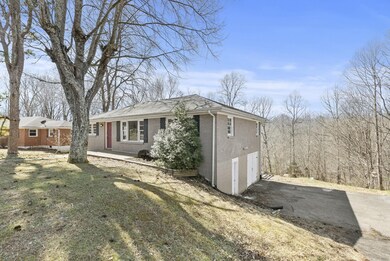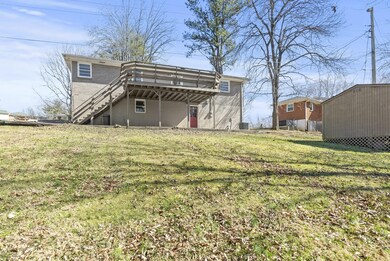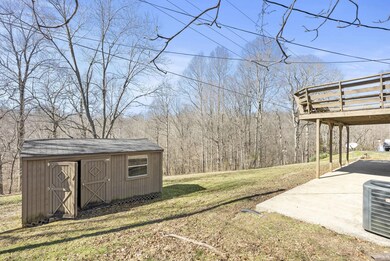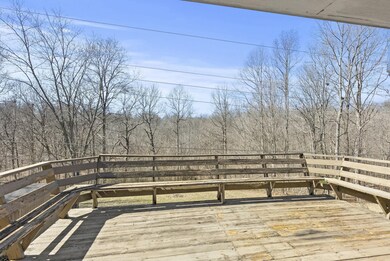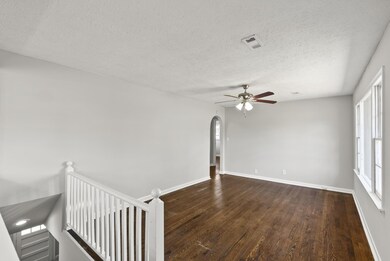
943 Draughon Dr Greenbrier, TN 37073
3
Beds
2
Baths
1,977
Sq Ft
0.93
Acres
Highlights
- Wood Flooring
- Cooling Available
- 2 Car Garage
- No HOA
- Central Heating
About This Home
As of April 2022Nicely updated home with hardwood floors throughout and open layout! Updated Kitchen with newer cabinets, granite counters, and stainless steel appliances. Basement has been converted into large bonus room! Don't miss out on this one!
Home Details
Home Type
- Single Family
Est. Annual Taxes
- $1,325
Year Built
- Built in 1960
Lot Details
- 0.93 Acre Lot
- Lot Dimensions are 80x336x189x285
- Sloped Lot
Parking
- 2 Car Garage
Home Design
- Brick Exterior Construction
Interior Spaces
- 1,977 Sq Ft Home
- Property has 1 Level
- Finished Basement
Flooring
- Wood
- Carpet
- Tile
Bedrooms and Bathrooms
- 3 Main Level Bedrooms
- 2 Full Bathrooms
Schools
- Greenbrier Elementary School
- Greenbrier Middle School
- Greenbrier High School
Utilities
- Cooling Available
- Central Heating
Community Details
- No Home Owners Association
- Smith Dorris Subdivision
Listing and Financial Details
- Assessor Parcel Number 123D A 02800 000
Ownership History
Date
Name
Owned For
Owner Type
Purchase Details
Listed on
Feb 25, 2022
Closed on
Apr 13, 2022
Sold by
Kepley Properties Llc
Bought by
Silvers Gabrielle
Seller's Agent
Austin Kepley
simpliHOM
Buyer's Agent
Rachael Santos
Benchmark Realty, LLC
Sold Price
$349,900
Home Financials for this Owner
Home Financials are based on the most recent Mortgage that was taken out on this home.
Avg. Annual Appreciation
0.69%
Original Mortgage
$332,405
Outstanding Balance
$313,391
Interest Rate
3.76%
Mortgage Type
New Conventional
Estimated Equity
$44,382
Purchase Details
Closed on
Feb 2, 2022
Sold by
Burton Michaela S and Burton Matthew W
Bought by
Kepley Properties Llc
Purchase Details
Closed on
Sep 18, 2015
Sold by
Capcon Grp Llc
Bought by
Burton Michaela S and Burton Matthew W
Home Financials for this Owner
Home Financials are based on the most recent Mortgage that was taken out on this home.
Original Mortgage
$146,836
Interest Rate
3.97%
Mortgage Type
New Conventional
Purchase Details
Closed on
Dec 31, 2013
Sold by
Astercor Grp Llc
Bought by
Capcon Grp Llc
Purchase Details
Closed on
Dec 30, 2013
Sold by
Secretary Of Housing And U
Bought by
Astercor Grp Llc
Purchase Details
Closed on
Nov 6, 2012
Sold by
Plumley Christopher
Bought by
Secretary Of Housing And Urban
Purchase Details
Closed on
Sep 17, 1996
Bought by
Floyd Mary Pamela Floyd and Best Timothy Edward
Home Financials for this Owner
Home Financials are based on the most recent Mortgage that was taken out on this home.
Original Mortgage
$72,035
Interest Rate
7.87%
Purchase Details
Closed on
Oct 21, 1993
Sold by
Herndon Charles B
Bought by
Ellison Craig A
Purchase Details
Closed on
Jul 8, 1960
Bought by
Herndon Chas B and Herndon Margaret B
Similar Homes in Greenbrier, TN
Create a Home Valuation Report for This Property
The Home Valuation Report is an in-depth analysis detailing your home's value as well as a comparison with similar homes in the area
Home Values in the Area
Average Home Value in this Area
Purchase History
| Date | Type | Sale Price | Title Company |
|---|---|---|---|
| Warranty Deed | $349,900 | Lawyers Land & Title Services | |
| Warranty Deed | $230,000 | New Title Company Name | |
| Warranty Deed | $143,900 | -- | |
| Quit Claim Deed | -- | -- | |
| Warranty Deed | $52,500 | -- | |
| Deed | $123,715 | -- | |
| Warranty Deed | $71,900 | -- | |
| Deed | $59,000 | -- | |
| Deed | -- | -- |
Source: Public Records
Mortgage History
| Date | Status | Loan Amount | Loan Type |
|---|---|---|---|
| Open | $332,405 | New Conventional | |
| Closed | $332,405 | New Conventional | |
| Previous Owner | $146,836 | New Conventional | |
| Previous Owner | $120,531 | No Value Available | |
| Previous Owner | $103,500 | No Value Available | |
| Previous Owner | $72,035 | No Value Available |
Source: Public Records
Property History
| Date | Event | Price | Change | Sq Ft Price |
|---|---|---|---|---|
| 07/11/2025 07/11/25 | Price Changed | $344,495 | -0.1% | $174 / Sq Ft |
| 06/24/2025 06/24/25 | Price Changed | $344,995 | -1.4% | $175 / Sq Ft |
| 06/09/2025 06/09/25 | For Sale | $349,995 | 0.0% | $177 / Sq Ft |
| 05/14/2025 05/14/25 | Pending | -- | -- | -- |
| 04/24/2025 04/24/25 | Price Changed | $349,995 | -2.5% | $177 / Sq Ft |
| 03/26/2025 03/26/25 | Price Changed | $359,000 | -1.4% | $182 / Sq Ft |
| 02/27/2025 02/27/25 | Price Changed | $364,000 | -1.4% | $184 / Sq Ft |
| 02/13/2025 02/13/25 | For Sale | $369,000 | +5.5% | $187 / Sq Ft |
| 04/13/2022 04/13/22 | Sold | $349,900 | 0.0% | $177 / Sq Ft |
| 03/15/2022 03/15/22 | Pending | -- | -- | -- |
| 03/03/2022 03/03/22 | For Sale | -- | -- | -- |
| 02/28/2022 02/28/22 | Pending | -- | -- | -- |
| 02/25/2022 02/25/22 | For Sale | -- | -- | -- |
| 02/25/2022 02/25/22 | For Sale | $349,900 | -- | $177 / Sq Ft |
Source: Realtracs
Tax History Compared to Growth
Tax History
| Year | Tax Paid | Tax Assessment Tax Assessment Total Assessment is a certain percentage of the fair market value that is determined by local assessors to be the total taxable value of land and additions on the property. | Land | Improvement |
|---|---|---|---|---|
| 2024 | -- | $86,100 | $23,750 | $62,350 |
| 2023 | $2,445 | $86,100 | $23,750 | $62,350 |
| 2022 | $1,357 | $31,950 | $7,025 | $24,925 |
| 2021 | $1,325 | $31,950 | $7,025 | $24,925 |
| 2020 | $1,325 | $31,950 | $7,025 | $24,925 |
| 2019 | $51,023 | $31,950 | $7,025 | $24,925 |
| 2018 | $1,165 | $31,950 | $7,025 | $24,925 |
| 2017 | $1,075 | $25,875 | $5,125 | $20,750 |
| 2016 | $1,075 | $25,875 | $5,125 | $20,750 |
| 2015 | $1,043 | $25,875 | $5,125 | $20,750 |
| 2014 | $986 | $24,475 | $5,125 | $19,350 |
Source: Public Records
Agents Affiliated with this Home
-
Rachael Santos

Seller's Agent in 2025
Rachael Santos
Benchmark Realty, LLC
(615) 400-1774
1 in this area
33 Total Sales
-
Austin Kepley

Seller's Agent in 2022
Austin Kepley
simpliHOM
(615) 605-1677
2 in this area
98 Total Sales
Map
Source: Realtracs
MLS Number: 2360009
APN: 123D-A-028.00
Nearby Homes
- 1070 Draughon Dr
- 2410 Marquand Dr
- 2114 Stonehenge Dr
- 7296 Sugar Camp Dr
- 1162 W College St
- 619 Wilson St
- 2056 Nunley St
- 4610 Church St
- 637 Wilson St
- 2555 Nunley St
- 0 Old Greenbrier Pike
- 2007 Orchard Dr
- 3044 Lights Chapel Rd
- 2063 Justice St
- 2735 Nunley St
- 2055 Rylee Way
- 2063 Rylee Way
- 1014 Sunday Silence Dr
- 1036 Woodbrier Ln
- 6050 New Cut Rd
