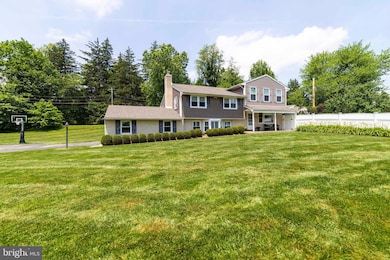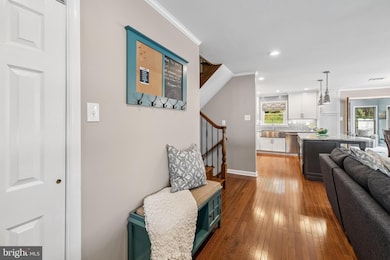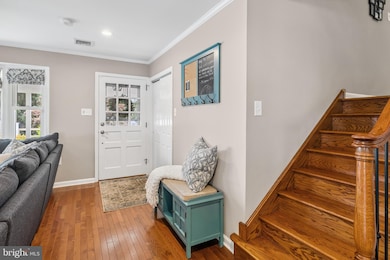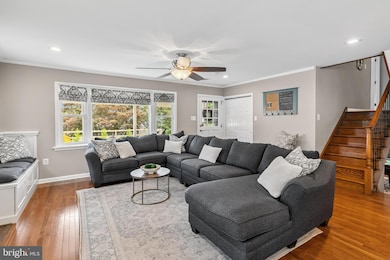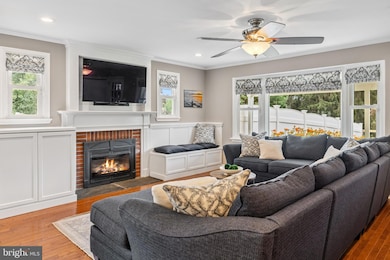
943 E Township Line Rd Blue Bell, PA 19422
Estimated payment $5,503/month
Highlights
- In Ground Pool
- Gourmet Kitchen
- Deck
- Blue Bell Elementary School Rated A
- Open Floorplan
- Wood Burning Stove
About This Home
This beautifully updated split-level home offers over 3,400 sq. ft. of thoughtfully designed living space in the award-winning Wissahickon School District! From the moment you step inside, you’ll appreciate the perfect blend of space, style, and comfort.
The understated exterior charm gives way to a bright, open floor plan filled with natural light and stunning 3⁄4-inch white oak hardwood floors that flow across four meticulously finished levels. The main living area features radiant heated flooring and a cozy brick fireplace with custom built-in storage benches and cabinetry—perfect for both relaxing and entertaining.
At the heart of the home, the eat-in kitchen is a chef’s dream. It boasts an expansive center island, quartzite countertops, a glass tile backsplash, and stainless steel farmhouse sink. High-end appliances include a 48-inch counter-depth Samsung refrigerator, Samsung gas range with hood, Bosch dishwasher, and a Samsung under-counter microwave with convection oven and air fryer capabilities. Classic white KraftMaid solid wood cabinetry with dovetail drawers and a slide-out pantry cabinet offer abundant storage and organization.
A stunning new four-season sunroom (added in 2024) extends off the kitchen. This versatile space features 12-foot white tongue-and-groove wood ceilings, radiant heated tile floors, Marvin windows on all sides, and one of two Marvin sliding glass doors leading to the backyard patio—creating a seamless indoor-outdoor connection. Whether you use it as a sunlit office, reading nook, or TV room, it’s sure to become a favorite retreat.
Upstairs, the bedroom levels are just as impressive. The junior suite includes its own full bath, while two additional spacious bedrooms share a full hall bath. The luxurious top-floor primary suite offers a large walk-in closet and spa-like en-suite bath with a double vanity, oversized marble-tiled shower, marble floors, and private water closet. Convenient laundry is located right on the master level, with an additional bedroom ideal for a nursery, guest room, or home office.
The lower level offers exceptional flexibility with a large family room featuring custom plantation shutters and a pellet stove, an adjoining bonus/media room, another bedroom, full bath, and utility room. This level also provides direct access to a charming covered side porch and the driveway—perfect for multi-generational living, guests, or even potential in-law space. Additional laundry hookups are available both in the utility room and bonus room.
While the interior is exceptional, the outdoor space is equally impressive. The fully fenced backyard is an entertainer’s paradise with a 9-foot in-ground heated saltwater pool, a large stamped concrete patio, dedicated Weber grill with gas line, outdoor speaker system, and plenty of lawn space for games and activities. Mature landscaping ensures privacy, while the front and side yards offer even more outdoor enjoyment, including a covered front porch, attached 2-car garage, and a wide driveway.
Though located on Township Line Road, the home's thoughtful placement offers peace and quiet, backing up to the charming Mermaid Estates neighborhood. Plus, you’ll love being steps from the newly improved Mermaid Lake Park and just minutes to shopping, restaurants, parks, and major commuter routes.
If you’re looking for a spacious, thoughtfully updated home with character and versatility—perfect for entertaining, growing families, or multi-generational living—this one checks all the boxes. Don’t miss the chance to make it yours!
Home Details
Home Type
- Single Family
Est. Annual Taxes
- $7,053
Year Built
- Built in 1958
Lot Details
- 0.64 Acre Lot
- Lot Dimensions are 146.00 x 0.00
- Privacy Fence
- Vinyl Fence
- Level Lot
- Back, Front, and Side Yard
- Property is zoned R1
Parking
- 2 Car Attached Garage
- 6 Driveway Spaces
- Garage Door Opener
Home Design
- Traditional Architecture
- Split Level Home
- Block Foundation
- Pitched Roof
- Shingle Roof
- Vinyl Siding
Interior Spaces
- Property has 4 Levels
- Open Floorplan
- Built-In Features
- Ceiling Fan
- 2 Fireplaces
- Wood Burning Stove
- Wood Burning Fireplace
- Brick Fireplace
- Gas Fireplace
- Bay Window
- Sliding Doors
- Family Room Off Kitchen
- Partial Basement
Kitchen
- Gourmet Kitchen
- <<builtInRangeToken>>
- <<builtInMicrowave>>
- Extra Refrigerator or Freezer
- Dishwasher
- Upgraded Countertops
- Disposal
Flooring
- Wood
- Marble
- Ceramic Tile
Bedrooms and Bathrooms
- Main Floor Bedroom
- En-Suite Bathroom
- Walk-In Closet
- <<tubWithShowerToken>>
- Walk-in Shower
Laundry
- Laundry on lower level
- Stacked Washer and Dryer
Pool
- In Ground Pool
- Saltwater Pool
Outdoor Features
- Deck
- Patio
- Porch
Schools
- Blue Bell Elementary School
- Wissahickon Middle School
- Wissahickon Senior High School
Utilities
- Central Air
- Hot Water Heating System
- 200+ Amp Service
- Summer or Winter Changeover Switch For Hot Water
- Tankless Water Heater
- Natural Gas Water Heater
Community Details
- No Home Owners Association
- Mermaid Estates Subdivision
Listing and Financial Details
- Tax Lot 026
- Assessor Parcel Number 66-00-07594-008
Map
Home Values in the Area
Average Home Value in this Area
Tax History
| Year | Tax Paid | Tax Assessment Tax Assessment Total Assessment is a certain percentage of the fair market value that is determined by local assessors to be the total taxable value of land and additions on the property. | Land | Improvement |
|---|---|---|---|---|
| 2024 | $6,566 | $207,980 | -- | -- |
| 2023 | $6,103 | $201,560 | $0 | $0 |
| 2022 | $5,892 | $201,560 | $0 | $0 |
| 2021 | $5,713 | $201,560 | $0 | $0 |
| 2020 | $5,571 | $201,560 | $0 | $0 |
| 2019 | $5,456 | $201,560 | $0 | $0 |
| 2018 | $5,456 | $201,560 | $0 | $0 |
| 2017 | $4,707 | $182,180 | $53,990 | $128,190 |
| 2016 | $4,636 | $182,180 | $53,990 | $128,190 |
| 2015 | $4,424 | $182,180 | $53,990 | $128,190 |
| 2014 | $4,424 | $182,180 | $53,990 | $128,190 |
Property History
| Date | Event | Price | Change | Sq Ft Price |
|---|---|---|---|---|
| 07/12/2025 07/12/25 | Pending | -- | -- | -- |
| 07/11/2025 07/11/25 | For Sale | $889,999 | -- | $261 / Sq Ft |
Purchase History
| Date | Type | Sale Price | Title Company |
|---|---|---|---|
| Deed | $389,900 | None Available |
Mortgage History
| Date | Status | Loan Amount | Loan Type |
|---|---|---|---|
| Open | $282,700 | New Conventional | |
| Closed | $32,500 | Future Advance Clause Open End Mortgage | |
| Closed | $370,405 | No Value Available | |
| Previous Owner | $50,000 | Credit Line Revolving |
Similar Homes in Blue Bell, PA
Source: Bright MLS
MLS Number: PAMC2145224
APN: 66-00-07594-008
- 3021 Oakwood Dr
- 3015 Meredith Ln
- 3006 Oakwood Dr
- 3010 Sheffield Dr
- 357 Maiden Ln
- 1705 Glenn Ln
- 349 Brighton Rd
- 3027 Kimberly Dr
- 19 Kormar Rd
- 640 Chatham Ln
- 2958 Hannah Ave
- 1 E Valley Creek Rd
- 629 Erlen Rd
- 12 E Township Line Rd
- 147 Jefferson Ct
- 1421 Manor Ln
- 3004 Dekalb Pike
- 610 Wyndrise Dr
- 29 Penn Crossing Dr
- 201 Millcreek Rd

