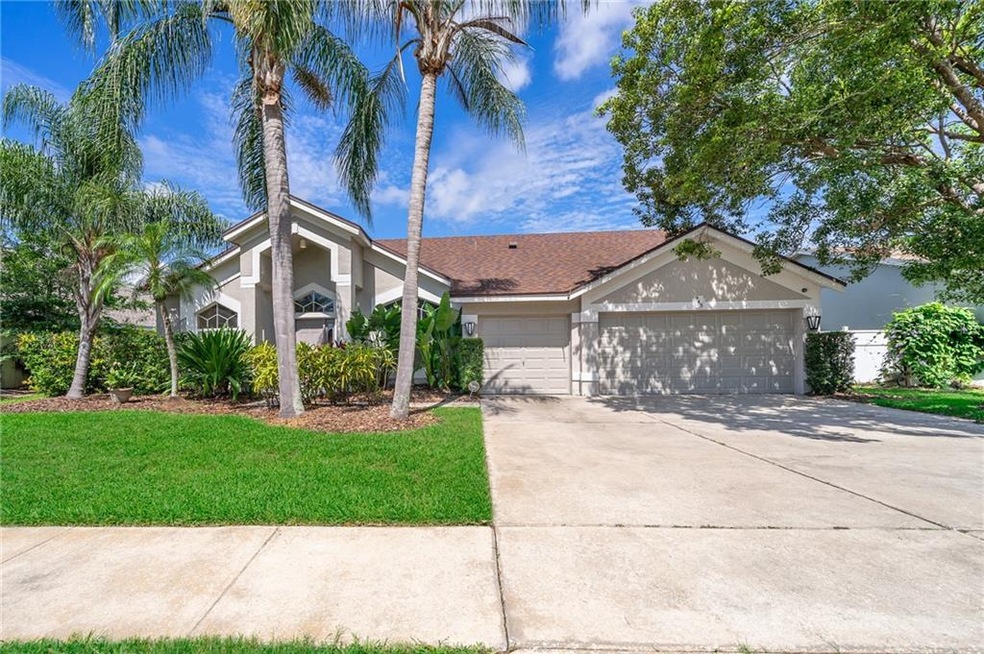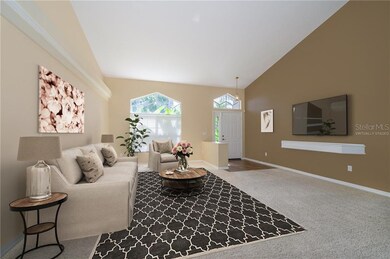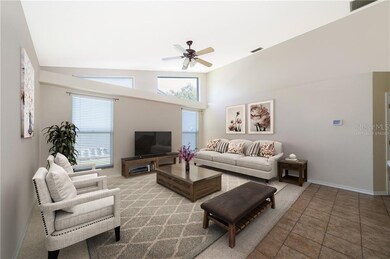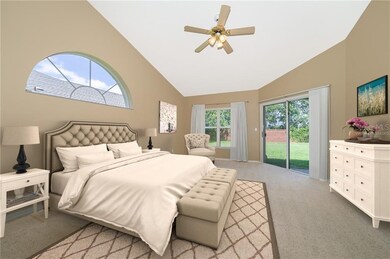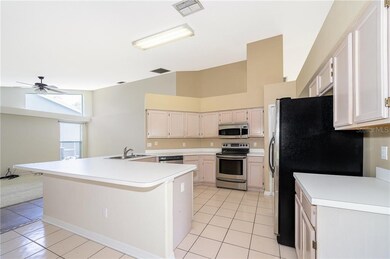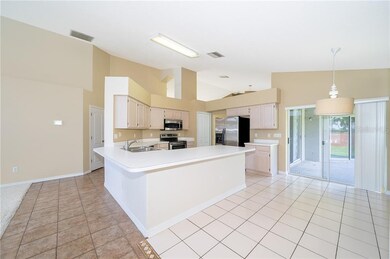
Highlights
- Vaulted Ceiling
- Tennis Courts
- 2 Car Attached Garage
- Westbrooke Elementary School Rated A-
- Golf Cart Parking
- Oversized Parking
About This Home
As of April 2023True 4 Bedroom home WITH NO REAR NEIGHBORS located in the highly-sought-after Windermere Groves subdivision off Maguire Road in South Ocoee (SOCO) + just seconds from the Windermere town line. WONDERFUL FLOOR PLAN features open-concept kitchen + family room combo, formal living room, + large, very private Master Bedroom suite on opposite side of house from the 3 guest rooms. Elevated windows bring in a ton of natural light and VAULTED CEILINGS make the home feel even bigger than it really is! Kitchen includes stainless steel appliances, eat-in-bar, and quality cabinets. Sliding glass doors open to lovely back porch that overlooks sizeable yard. Property is situated on nearly a quarter of an acre just off quiet cul-de-sac. You can even see the nice lake beyond the property line if you stand near the brick wall. Lovely palm trees in the front yard add great curb appeal. Roof replaced in 2015 and entire house has been re-piped. Oversized 2-car garage can easily be converted into 3-car garage or used as is for golf cart parking or extra storage. Alternatively, new owner could easily finish off additional 1/2 bath as well. Zoned for VERY GOOD SCHOOLS. Surrounded by major highways (408, Turnpike, & 417) making commutes to Downtown Orlando, Disney, and the Airport all very easy. Short drives to Plant St., Winter Garden Village, and Restaurant Row! Publix shopping center is practically at your doorstep. Come check this one out, you'll be glad you did!
Last Agent to Sell the Property
ROMAN REALTY GROUP, LLC License #3418622 Listed on: 06/25/2020
Home Details
Home Type
- Single Family
Est. Annual Taxes
- $2,975
Year Built
- Built in 1993
Lot Details
- 9,731 Sq Ft Lot
- East Facing Home
- Irrigation
- Property is zoned PUD-LD
HOA Fees
- $94 Monthly HOA Fees
Parking
- 2 Car Attached Garage
- Oversized Parking
- Driveway
- Golf Cart Parking
Home Design
- Slab Foundation
- Shingle Roof
- Block Exterior
Interior Spaces
- 2,077 Sq Ft Home
- Vaulted Ceiling
- Ceiling Fan
- Blinds
- Sliding Doors
- Family Room
- Combination Dining and Living Room
- Fire and Smoke Detector
Kitchen
- Eat-In Kitchen
- Microwave
- Dishwasher
- Disposal
Flooring
- Carpet
- Tile
Bedrooms and Bathrooms
- 4 Bedrooms
- Walk-In Closet
- 2 Full Bathrooms
Laundry
- Laundry in unit
- Dryer
- Washer
Schools
- Westpointe Elementary School
- Sunridge Middle School
- West Orange High School
Utilities
- Central Air
- Heating Available
- Thermostat
- Cable TV Available
Listing and Financial Details
- Down Payment Assistance Available
- Homestead Exemption
- Visit Down Payment Resource Website
- Tax Lot 42
- Assessor Parcel Number 31-22-28-7139-00-420
Community Details
Overview
- Southwest Property Management Association, Phone Number (407) 656-1081
- Visit Association Website
- Plantation Grove West Subdivision
- Association Owns Recreation Facilities
Recreation
- Tennis Courts
- Park
Ownership History
Purchase Details
Home Financials for this Owner
Home Financials are based on the most recent Mortgage that was taken out on this home.Purchase Details
Home Financials for this Owner
Home Financials are based on the most recent Mortgage that was taken out on this home.Purchase Details
Purchase Details
Home Financials for this Owner
Home Financials are based on the most recent Mortgage that was taken out on this home.Purchase Details
Home Financials for this Owner
Home Financials are based on the most recent Mortgage that was taken out on this home.Similar Homes in the area
Home Values in the Area
Average Home Value in this Area
Purchase History
| Date | Type | Sale Price | Title Company |
|---|---|---|---|
| Warranty Deed | $532,000 | None Listed On Document | |
| Warranty Deed | $334,000 | Attorney | |
| Interfamily Deed Transfer | -- | Attorney | |
| Quit Claim Deed | -- | American Pioneer Title Insur | |
| Warranty Deed | $154,000 | -- |
Mortgage History
| Date | Status | Loan Amount | Loan Type |
|---|---|---|---|
| Open | $425,600 | New Conventional | |
| Previous Owner | $283,900 | New Conventional | |
| Previous Owner | $61,250 | No Value Available | |
| Previous Owner | $65,907 | New Conventional | |
| Previous Owner | $150,500 | New Conventional | |
| Previous Owner | $150,500 | Purchase Money Mortgage | |
| Previous Owner | $141,650 | No Value Available |
Property History
| Date | Event | Price | Change | Sq Ft Price |
|---|---|---|---|---|
| 04/28/2023 04/28/23 | Sold | $532,000 | -3.3% | $256 / Sq Ft |
| 02/13/2023 02/13/23 | Pending | -- | -- | -- |
| 01/30/2023 01/30/23 | For Sale | $549,900 | 0.0% | $265 / Sq Ft |
| 01/15/2023 01/15/23 | Pending | -- | -- | -- |
| 01/14/2023 01/14/23 | For Sale | $549,900 | +64.6% | $265 / Sq Ft |
| 08/14/2020 08/14/20 | Sold | $334,000 | -7.0% | $161 / Sq Ft |
| 07/04/2020 07/04/20 | Pending | -- | -- | -- |
| 06/25/2020 06/25/20 | For Sale | $359,000 | -- | $173 / Sq Ft |
Tax History Compared to Growth
Tax History
| Year | Tax Paid | Tax Assessment Tax Assessment Total Assessment is a certain percentage of the fair market value that is determined by local assessors to be the total taxable value of land and additions on the property. | Land | Improvement |
|---|---|---|---|---|
| 2025 | $7,079 | $451,786 | -- | -- |
| 2024 | $4,927 | $439,010 | $105,000 | $334,010 |
| 2023 | $4,927 | $308,851 | $0 | $0 |
| 2022 | $4,776 | $299,855 | $0 | $0 |
| 2021 | $4,732 | $291,121 | $85,000 | $206,121 |
| 2020 | $2,875 | $186,023 | $0 | $0 |
| 2019 | $2,974 | $181,841 | $0 | $0 |
| 2018 | $2,966 | $178,450 | $0 | $0 |
| 2017 | $2,948 | $223,585 | $58,000 | $165,585 |
| 2016 | $2,955 | $218,659 | $58,000 | $160,659 |
| 2015 | $3,003 | $206,752 | $58,000 | $148,752 |
| 2014 | $2,983 | $197,366 | $58,000 | $139,366 |
Agents Affiliated with this Home
-
Donna Hall

Seller's Agent in 2023
Donna Hall
REALTY BY DESIGN
(407) 617-0296
40 Total Sales
-
Sid Strickland

Buyer's Agent in 2023
Sid Strickland
STRICKLAND REALTY, LLC
(407) 443-0888
9 Total Sales
-
Brian Lemay
B
Seller's Agent in 2020
Brian Lemay
ROMAN REALTY GROUP, LLC
(321) 314-5412
57 Total Sales
-
Sandra Roman

Seller Co-Listing Agent in 2020
Sandra Roman
ROMAN REALTY GROUP, LLC
(407) 970-8833
51 Total Sales
Map
Source: Stellar MLS
MLS Number: O5871253
APN: 31-2228-7139-00-420
- 193 Lansbrook Ct
- 239 Longhirst Loop
- 815 Grovesmere Loop
- 901 Grovesmere Loop
- 501 Dunoon St
- 11410 Rapallo Ln
- 11316 Rapallo Ln
- 6464 Roseberry Ct
- 6462 Roseberry Ct
- 11878 Via Lucerna Cir
- 11313 Via Andiamo
- 536 Dunoon St
- 515 Mickleton Loop
- 11514 Via Lucerna Cir
- 11774 Via Lucerna Cir
- 438 Drexel Ridge Cir
- 2167 Velvet Leaf Dr
- 191 Chickasaw Berry Rd
- 1638 Whitney Isles Dr
- 1902 Tumblewater Blvd
