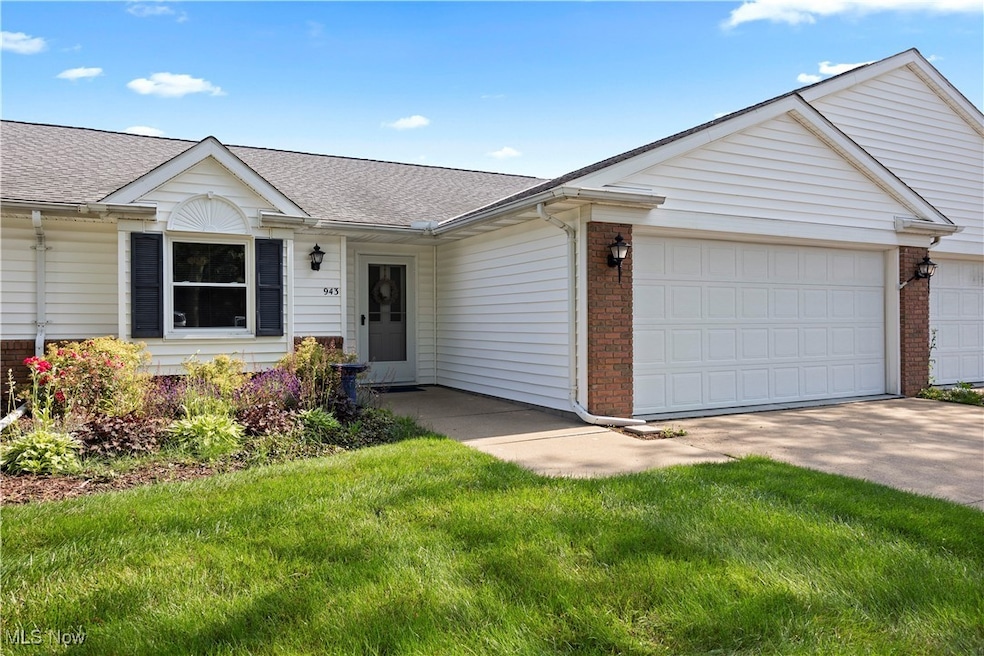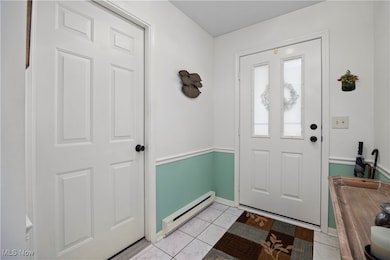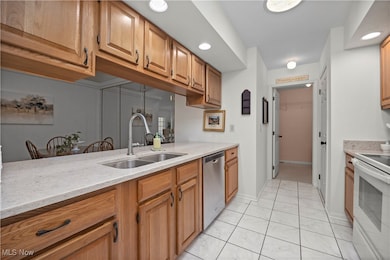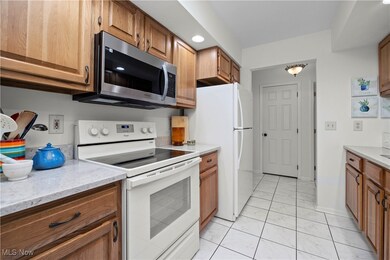
Estimated payment $2,170/month
Highlights
- Private Pool
- Clubhouse
- 2 Car Direct Access Garage
- Woodlands Intermediate School Rated A-
- Contemporary Architecture
- Central Air
About This Home
This gorgeous condo is ready for you to call it home. You will be amazed at the beauty of the wood floors in all areas of the home except the entry and kitchen. The spacious living room and light-filled sunroom offer ample spots to relax or entertain. The primary suite has all of the amenities you are seeking. The second bedroom has a private entrance into the second full bathroom. A two-car garage, a patio, and a formal dining room round out this unit's great features. Did I mention the location? This unit is across the street from Hidden Valley's clubhouse and pool! Move right in and enjoy the summer of easy living.
Listing Agent
Russell Real Estate Services Brokerage Email: realtorlisayako@gmail.com, 419-366-5625 License #2017005477 Listed on: 06/26/2025

Property Details
Home Type
- Condominium
Est. Annual Taxes
- $2,672
Year Built
- Built in 1991
HOA Fees
- $313 Monthly HOA Fees
Parking
- 2 Car Direct Access Garage
- Garage Door Opener
- Additional Parking
Home Design
- Contemporary Architecture
- Asphalt Roof
- Vinyl Siding
Interior Spaces
- 1-Story Property
- Ceiling Fan
- Laundry in unit
Kitchen
- Range
- Microwave
- Dishwasher
- Disposal
Bedrooms and Bathrooms
- 2 Main Level Bedrooms
- 2 Full Bathrooms
Pool
- Private Pool
Utilities
- Central Air
- Heating Available
Listing and Financial Details
- Assessor Parcel Number 42-00664-083
Community Details
Overview
- Association fees include management, common area maintenance, ground maintenance, maintenance structure, pool(s), snow removal
- Hidden Valley HOA
- Hidden Valley Condo Subdivision
Amenities
- Clubhouse
Recreation
- Community Pool
Pet Policy
- Pets Allowed
Map
Home Values in the Area
Average Home Value in this Area
Tax History
| Year | Tax Paid | Tax Assessment Tax Assessment Total Assessment is a certain percentage of the fair market value that is determined by local assessors to be the total taxable value of land and additions on the property. | Land | Improvement |
|---|---|---|---|---|
| 2024 | $2,673 | $73,734 | $11,760 | $61,974 |
| 2023 | $2,673 | $55,100 | $9,800 | $45,300 |
| 2022 | $1,938 | $55,100 | $9,800 | $45,300 |
| 2021 | $1,932 | $55,100 | $9,800 | $45,300 |
| 2020 | $1,858 | $52,140 | $9,800 | $42,340 |
| 2019 | $1,942 | $52,140 | $9,800 | $42,340 |
| 2018 | $1,952 | $52,140 | $9,800 | $42,340 |
| 2017 | $1,577 | $42,770 | $7,700 | $35,070 |
| 2016 | $1,518 | $42,770 | $7,700 | $35,070 |
| 2015 | $1,496 | $42,380 | $7,700 | $34,680 |
| 2014 | $1,514 | $42,380 | $7,700 | $34,680 |
| 2013 | $746 | $42,380 | $7,700 | $34,680 |
Property History
| Date | Event | Price | Change | Sq Ft Price |
|---|---|---|---|---|
| 06/26/2025 06/26/25 | For Sale | $295,000 | +94.1% | $179 / Sq Ft |
| 07/10/2018 07/10/18 | Sold | $152,000 | -3.7% | $93 / Sq Ft |
| 07/09/2018 07/09/18 | Pending | -- | -- | -- |
| 05/23/2018 05/23/18 | For Sale | $157,900 | -- | $97 / Sq Ft |
Purchase History
| Date | Type | Sale Price | Title Company |
|---|---|---|---|
| Warranty Deed | $152,000 | Chicago Title | |
| Deed | $145,000 | -- |
Similar Homes in Huron, OH
Source: MLS Now
MLS Number: 5135748
APN: 42-00664-083
- 1129 Billetter Dr
- 1222 Marina Dr
- 4077 Coventry Cir
- 423 Leisure Dr
- 0 Main St
- 514 Main St
- 502 Adams Ave
- 703 Parkview Ct
- 205 Wheeler Dr
- 5011-39B Coventry Cir
- 5013-39C Coventry Cir
- 1009 Bogart Rd
- 306 Brunswick Dr
- 620 Cleveland Rd W
- 11 Turtle Bay
- 724 Strowbridge Dr
- 515 Berlin Rd
- 2217 Mudbrook Rd
- 214 1st St
- 3004 Deerfoot Trail
- 1510 Cleveland Rd E Unit 2
- 122 Overlook Rd Unit ID1061029P
- 201 Rye Beach Rd
- 3837 Windsor Bridge Cir
- 1600 Pelton Park Dr
- 100 Brook Blvd
- 2800 Mall Dr N
- 122 Redwood Dr
- 101 Center St
- 2613 Pioneer Trail
- 2070 Heritage Dr
- 804 Force Ave
- 3307 Columbus Ave
- 1937 4th St
- 2615 Columbus Ave
- 520 Milan Ave Unit 93
- 520 Milan Ave Unit 104
- 1528 5th St Unit Purple
- 1528 5th St Unit Blue
- 1528 5th St Unit Green






