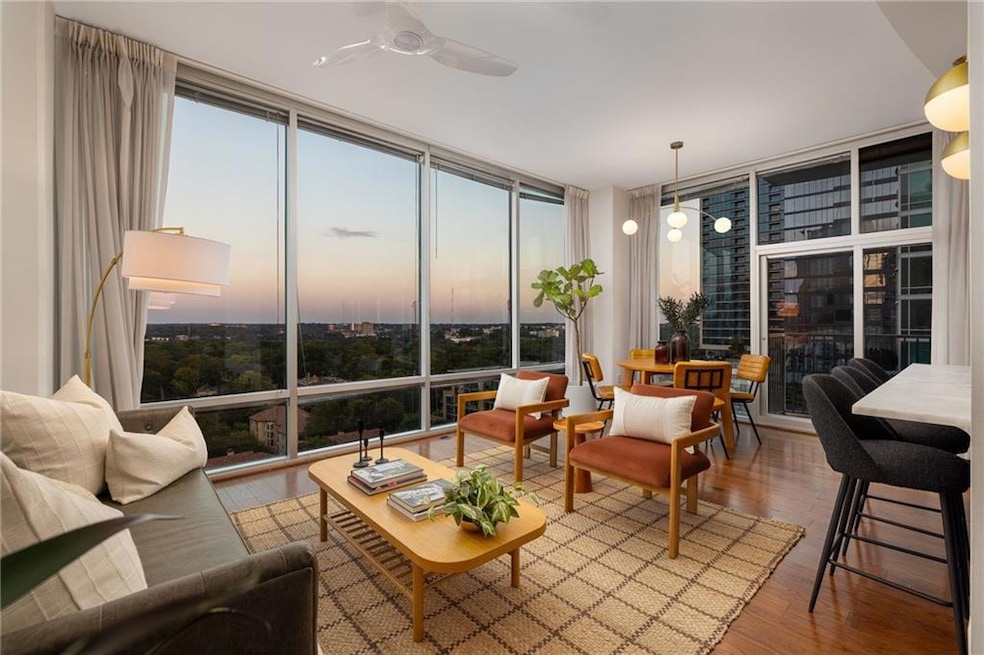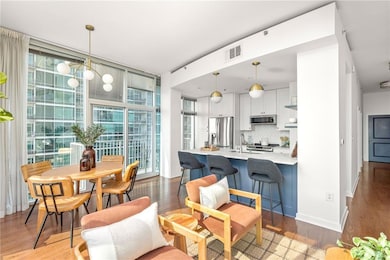943 Peachtree St NE Unit 1413 Atlanta, GA 30309
Midtown Atlanta NeighborhoodEstimated payment $2,881/month
Highlights
- Concierge
- 4-minute walk to Midtown
- Open-Concept Dining Room
- Midtown High School Rated A+
- Fitness Center
- 3-minute walk to 10th Street Park
About This Home
Live above all the action in Midtown in this rare higher floor corner-unit, with incredible east-facing views of Piedmont Park, Stone Mountain, and the city. Metropolis Condominium offers excellent walkability scores, situated less than 4 blocks from MARTA, Piedmont Park, restaurants, shopping, and more! Step into this light-filled condo with soaring 10ft ceilings and floor-to-ceiling windows. The kitchen has been completely renovated with marble countertops, custom cabinetry, appliances, and light fixtures. Enjoy your morning coffee on the side patio overlooking the pool. New hardwood flooring has been laid throughout the home, and custom drapes & window treatments have been installed for when it's time to wind down for the day. The bedroom features a spacious walk-in closet with a California Closet storage system, and an en-suite bathroom with beautiful marble finishes in the flooring, shower wall tile, and vanity. The community features resort-style amenities from a salt water pool to a newly renovated fitness center, clubhouse with catering kitchen, 24 hour concierge service, bike rooms, outdoor kitchens, and a dog walk. Vibrant and active community with regular social events. EV charging stations are also available for residents.
Property Details
Home Type
- Condominium
Est. Annual Taxes
- $4,044
Year Built
- Built in 2002
HOA Fees
- $498 Monthly HOA Fees
Parking
- 1 Car Garage
Home Design
- Contemporary Architecture
- Slab Foundation
- Composition Roof
- Concrete Siding
Interior Spaces
- 867 Sq Ft Home
- 1-Story Property
- Ceiling height of 10 feet on the main level
- Insulated Windows
- Open-Concept Dining Room
- Wood Flooring
- City Views
Kitchen
- Open to Family Room
- Electric Oven
- Microwave
- Dishwasher
- Kitchen Island
- Stone Countertops
- White Kitchen Cabinets
Bedrooms and Bathrooms
- 1 Primary Bedroom on Main
- 1 Full Bathroom
- Bathtub and Shower Combination in Primary Bathroom
Laundry
- Laundry closet
- Dryer
- Washer
Home Security
Pool
- Above Ground Pool
- Gunite Pool
- Saltwater Pool
- Pool Tile
Location
- Property is near public transit
- Property is near shops
- Property is near the Beltline
Schools
- Springdale Park Elementary School
- David T Howard Middle School
- Midtown High School
Utilities
- Central Heating and Cooling System
- 110 Volts
Additional Features
- Side Porch
- Two or More Common Walls
Listing and Financial Details
- Assessor Parcel Number 17 010600082013
Community Details
Overview
- 498 Units
- High-Rise Condominium
- Metropolis Subdivision
- FHA/VA Approved Complex
- Rental Restrictions
Amenities
- Concierge
- Community Barbecue Grill
- Clubhouse
Recreation
- Fitness Center
Security
- Fire and Smoke Detector
Map
Home Values in the Area
Average Home Value in this Area
Tax History
| Year | Tax Paid | Tax Assessment Tax Assessment Total Assessment is a certain percentage of the fair market value that is determined by local assessors to be the total taxable value of land and additions on the property. | Land | Improvement |
|---|---|---|---|---|
| 2025 | $3,087 | $139,000 | $19,520 | $119,480 |
| 2023 | $5,597 | $135,200 | $20,040 | $115,160 |
| 2022 | $3,345 | $121,240 | $15,720 | $105,520 |
| 2021 | $853 | $120,880 | $20,440 | $100,440 |
| 2020 | $3,274 | $119,440 | $20,200 | $99,240 |
| 2019 | $96 | $117,320 | $19,840 | $97,480 |
| 2018 | $3,041 | $101,920 | $12,920 | $89,000 |
| 2017 | $3,162 | $102,000 | $14,320 | $87,680 |
| 2016 | $4,417 | $102,000 | $14,320 | $87,680 |
| 2015 | $2,227 | $79,280 | $11,160 | $68,120 |
| 2014 | -- | $67,680 | $14,360 | $53,320 |
Property History
| Date | Event | Price | List to Sale | Price per Sq Ft | Prior Sale |
|---|---|---|---|---|---|
| 10/14/2025 10/14/25 | For Sale | $390,000 | -1.3% | $450 / Sq Ft | |
| 03/23/2023 03/23/23 | Sold | $395,000 | 0.0% | $456 / Sq Ft | View Prior Sale |
| 03/07/2023 03/07/23 | Pending | -- | -- | -- | |
| 03/03/2023 03/03/23 | For Sale | $395,000 | +19.7% | $456 / Sq Ft | |
| 03/13/2019 03/13/19 | Sold | $330,000 | -2.9% | $381 / Sq Ft | View Prior Sale |
| 02/12/2019 02/12/19 | Pending | -- | -- | -- | |
| 01/21/2019 01/21/19 | For Sale | $339,900 | +17.2% | $392 / Sq Ft | |
| 10/06/2017 10/06/17 | Sold | $290,000 | 0.0% | $334 / Sq Ft | View Prior Sale |
| 08/18/2017 08/18/17 | Pending | -- | -- | -- | |
| 08/16/2017 08/16/17 | For Sale | $290,000 | +13.7% | $334 / Sq Ft | |
| 08/08/2017 08/08/17 | Pending | -- | -- | -- | |
| 05/15/2015 05/15/15 | Sold | $255,000 | 0.0% | $294 / Sq Ft | View Prior Sale |
| 04/14/2015 04/14/15 | Pending | -- | -- | -- | |
| 04/13/2015 04/13/15 | For Sale | $255,000 | -- | $294 / Sq Ft |
Purchase History
| Date | Type | Sale Price | Title Company |
|---|---|---|---|
| Warranty Deed | $395,000 | -- | |
| Warranty Deed | $330,000 | -- | |
| Warranty Deed | $290,000 | -- | |
| Warranty Deed | $255,000 | -- | |
| Deed | $239,900 | -- |
Mortgage History
| Date | Status | Loan Amount | Loan Type |
|---|---|---|---|
| Previous Owner | $261,000 | New Conventional | |
| Previous Owner | $242,250 | New Conventional | |
| Previous Owner | $215,910 | Trade |
Source: First Multiple Listing Service (FMLS)
MLS Number: 7665286
APN: 17-0106-0008-201-3
- 923 Peachtree St NE Unit 932
- 923 Peachtree St NE Unit 939
- 943 Peachtree St NE Unit 1515
- 943 Peachtree St NE Unit 1217
- 943 Peachtree St NE Unit 1708
- 943 Peachtree St NE Unit 2009
- 943 Peachtree St NE Unit 716
- 955 Juniper St NE Unit 4324
- 955 Juniper St NE Unit 4127
- 955 Juniper St NE Unit 3026
- 955 Juniper St NE Unit 1317
- 955 Juniper St NE Unit 2322
- 955 Juniper St NE Unit 4112
- 955 Juniper St NE Unit 2315
- 955 Juniper St NE Unit 4027
- 77 Peachtree Place NE Unit 402
- 923 Peachtree St NE Unit 1433
- 943 Peachtree St NE Unit 1205
- 903 Peachtree St NE
- 955 Juniper St NE Unit 2316
- 955 Juniper St NE Unit 4112
- 955 Juniper St NE Unit 4130
- 955 Juniper St NE
- 955 Juniper St NE Unit 3219
- 905 Juniper St NE Unit 405
- 905 Juniper St NE Unit 111
- 888 Juniper St NE
- 940 Piedmont Ave NE Unit ID1356282P
- 940 Piedmont Ave NE Unit FL2-ID1356277P
- 915 W Peachtree St NW
- 44 Peachtree Place NE Unit 828
- 44 Peachtree Place NE Unit 629
- 44 Peachtree Place NE Unit 1327
- 44 Peachtree Place NE Unit 424
- 860 Peachtree St NE Unit 2109
- 180 10th St







