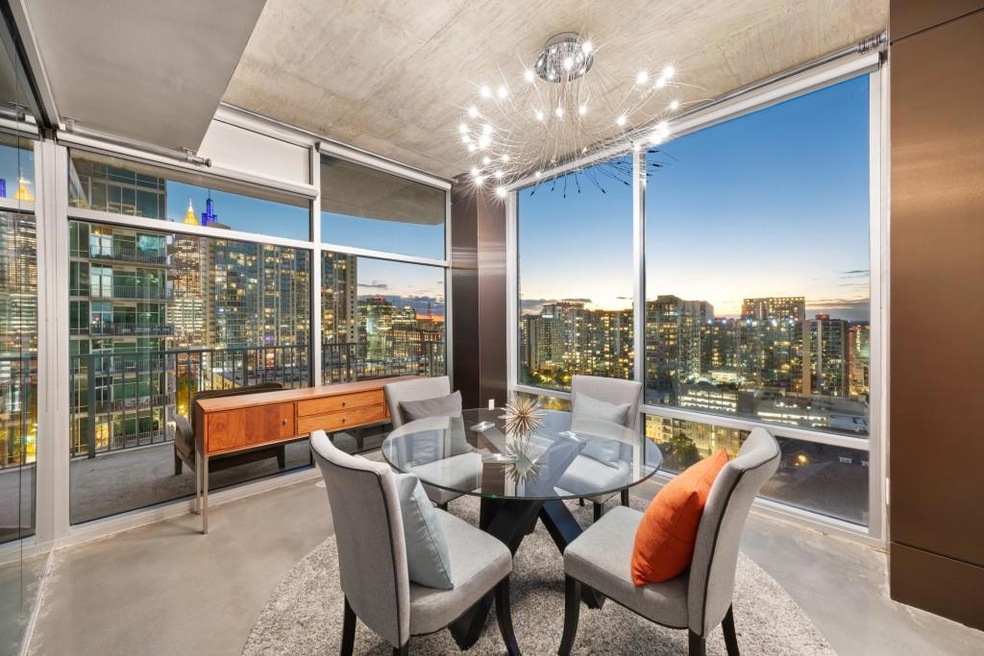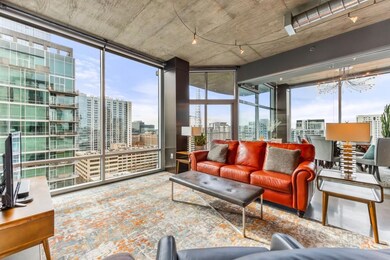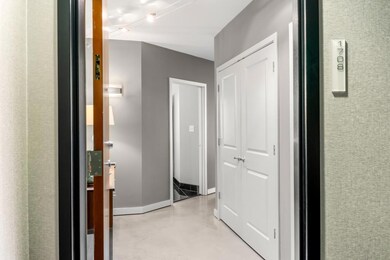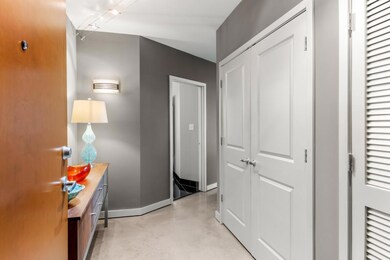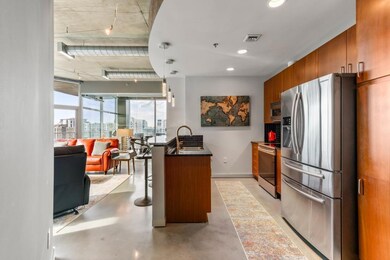943 Peachtree St NE Unit 1708 Atlanta, GA 30309
Midtown Atlanta NeighborhoodEstimated payment $3,816/month
Highlights
- Concierge
- 4-minute walk to Midtown
- Open-Concept Dining Room
- Midtown High School Rated A+
- Fitness Center
- 3-minute walk to 10th Street Park
About This Home
Introducing Residence #1708 At The Iconic Metropolis-Midtown's Flagship Modern Glass Highrise**This Corner "G8" The Only On On The Market & Is Undoubtedly The Most Popular Plan**This Residence Has Been Transformed Into A One-Of-A-Kind Standout Home Offering A Commercial Glass Wall Opening The View To A True 180 Degrees And Is A Flexible Space For Dining, Office Or 2nd Bedroom**Residence #1708 is Complete With Rare Grandfathered Polished Concrete Floors, Custom Painting, & Designer Lighting. RarebTemperature Controlled Storage Unit(10K Value) Can Be Purchased With Unit**The Natural Light Filled Open Layout With Soaring 10ft Ceilings Begins With A Dramatic Gallery Style Entry Foyer That Leads To The Large Open Kitchen/Living Flex Space **With Over 100 Square Feet, The Covered Balcony Is One Of The Largest In Midtown, Extending Your Home To Provide For A True Year Round Outdoor Living Room**The Location Of Residence #1708 On The SW Corner Of The North Tower Combined W/Four Full Walls Of Floor To Ceiling Windows Allows For Trifecta Views Of City, The Resort Style Amenities & Iconic Piedmont Park-Making Every Day Feel Like A Vacation**5-Star Amenities Voted Best In Midtown Includes 24-Hour Concierge, State Of The Art Bluetooth Resident Access, Dual Entrances With Motor Lobby, Dog Walk & Newly Reimagined 2 Levels Of Lifestyle Including Fitness, Heated Saltwater Pool W/Cabana Areas, Clubroom W/Catering Kitchen & Coffee Bar, Multiple Outdoor Kitchens, Fireside Seating, & Observation Deck**Metropolis Is Located At Peachtree & 8th In Midtown-Atlanta's Most Vibrant & Popular Live, Work, & Play Neighborhood W/Walk Score Of 93 & Offering Shops, Dining, High Museum, Fox Theatre, Beltline, Piedmont Park, Marta & Colony Square Entertainment Venue All Steps From Your Home**Conventional, Fha, & Va Financing**Furniture Is Negotiable
Listing Agent
Atlanta Communities Brokerage Phone: 404-518-8384 License #211146 Listed on: 11/22/2025

Property Details
Home Type
- Condominium
Est. Annual Taxes
- $8,284
Year Built
- Built in 2003 | Remodeled
Lot Details
- Two or More Common Walls
HOA Fees
- $592 Monthly HOA Fees
Property Views
- City
- Park or Greenbelt
Home Design
- Contemporary Architecture
- Cement Siding
Interior Spaces
- 1-Story Property
- Roommate Plan
- Beamed Ceilings
- Ceiling height of 10 feet on the main level
- Insulated Windows
- Entrance Foyer
- Open-Concept Dining Room
- Home Office
- Concrete Flooring
- Closed Circuit Camera
Kitchen
- Open to Family Room
- Breakfast Bar
- Self-Cleaning Oven
- Electric Range
- Microwave
- Dishwasher
- Stone Countertops
- Disposal
Bedrooms and Bathrooms
- 2 Main Level Bedrooms
- Oversized primary bedroom
- Walk-In Closet
- 2 Full Bathrooms
- Bathtub and Shower Combination in Primary Bathroom
Laundry
- Laundry closet
- Dryer
- Washer
Parking
- 2 Parking Spaces
- Covered Parking
- Secured Garage or Parking
- Assigned Parking
Outdoor Features
- Above Ground Pool
- Balcony
- Covered Patio or Porch
Location
- Property is near public transit
- Property is near shops
- Property is near the Beltline
Schools
- Morningside- Elementary School
- David T Howard Middle School
- Midtown High School
Utilities
- Central Heating and Cooling System
- Electric Water Heater
- High Speed Internet
Community Details
Overview
- 498 Units
- High-Rise Condominium
- Metropolis Subdivision
- FHA/VA Approved Complex
- Rental Restrictions
Amenities
- Concierge
- Restaurant
- Catering Kitchen
- Clubhouse
- Business Center
- Meeting Room
Recreation
- Fitness Center
- Community Pool
- Park
Security
- Card or Code Access
- Fire and Smoke Detector
Map
Home Values in the Area
Average Home Value in this Area
Tax History
| Year | Tax Paid | Tax Assessment Tax Assessment Total Assessment is a certain percentage of the fair market value that is determined by local assessors to be the total taxable value of land and additions on the property. | Land | Improvement |
|---|---|---|---|---|
| 2025 | $6,455 | $202,360 | $23,920 | $178,440 |
| 2023 | $8,138 | $196,560 | $24,560 | $172,000 |
| 2022 | $6,370 | $157,400 | $19,280 | $138,120 |
| 2021 | $7,091 | $175,040 | $25,040 | $150,000 |
| 2020 | $7,085 | $172,960 | $24,760 | $148,200 |
| 2019 | $96 | $169,920 | $24,320 | $145,600 |
| 2018 | $6,159 | $148,760 | $15,840 | $132,920 |
| 2017 | $4,986 | $115,440 | $13,680 | $101,760 |
| 2016 | $3,752 | $115,440 | $13,680 | $101,760 |
| 2015 | $3,796 | $115,440 | $13,680 | $101,760 |
| 2014 | $3,099 | $97,240 | $17,600 | $79,640 |
Property History
| Date | Event | Price | List to Sale | Price per Sq Ft | Prior Sale |
|---|---|---|---|---|---|
| 11/22/2025 11/22/25 | For Sale | $479,900 | +28.0% | -- | |
| 05/11/2016 05/11/16 | Sold | $375,000 | -2.6% | $363 / Sq Ft | View Prior Sale |
| 04/03/2016 04/03/16 | Pending | -- | -- | -- | |
| 03/19/2016 03/19/16 | For Sale | $384,939 | -- | $373 / Sq Ft |
Purchase History
| Date | Type | Sale Price | Title Company |
|---|---|---|---|
| Warranty Deed | $375,000 | -- | |
| Deed | $375,000 | -- | |
| Deed | $280,800 | -- |
Mortgage History
| Date | Status | Loan Amount | Loan Type |
|---|---|---|---|
| Open | $281,250 | New Conventional | |
| Previous Owner | $300,000 | New Conventional | |
| Previous Owner | $182,477 | New Conventional |
Source: First Multiple Listing Service (FMLS)
MLS Number: 7685082
APN: 17-0106-0008-253-4
- 923 Peachtree St NE Unit 932
- 923 Peachtree St NE Unit 939
- 943 Peachtree St NE Unit 1515
- 943 Peachtree St NE Unit 1217
- 943 Peachtree St NE Unit 2009
- 943 Peachtree St NE Unit 1413
- 943 Peachtree St NE Unit 716
- 955 Juniper St NE Unit 4127
- 955 Juniper St NE Unit 3026
- 955 Juniper St NE Unit 2322
- 955 Juniper St NE Unit 1317
- 955 Juniper St NE Unit 4112
- 955 Juniper St NE Unit 2315
- 955 Juniper St NE Unit 4324
- 955 Juniper St NE Unit 4027
- 77 Peachtree Place NE Unit 402
- 943 Peachtree St NE Unit 1805
- 923 Peachtree St NE Unit 1433
- 943 Peachtree St NE Unit 1504
- 903 Peachtree St NE
- 955 Juniper St NE Unit 2316
- 955 Juniper St NE Unit 4112
- 955 Juniper St NE
- 905 Juniper St NE Unit 708
- 905 Juniper St NE Unit 405
- 905 Juniper St NE Unit 111
- 888 Juniper St NE
- 915 W Peachtree St NW
- 44 Peachtree Place NE Unit 828
- 44 Peachtree Place NE Unit 1327
- 44 Peachtree Place NE Unit 2030
- 860 Peachtree St NE Unit 2613
- 180 10th St
- 1023 Juniper St NE Unit 203
- 878 Peachtree St NE Unit 313
- 878 Peachtree St NE Unit 328
