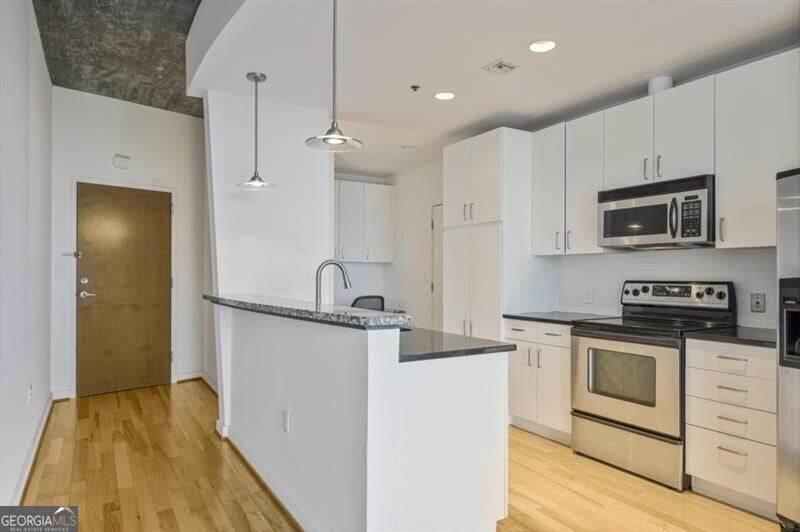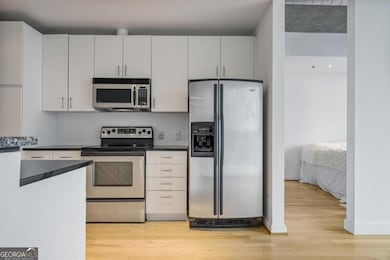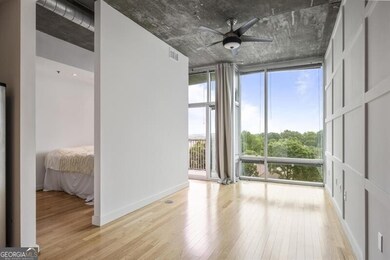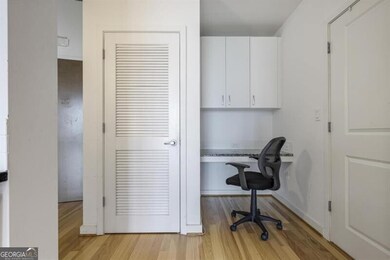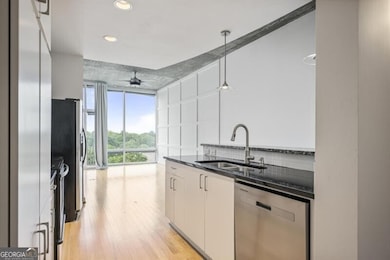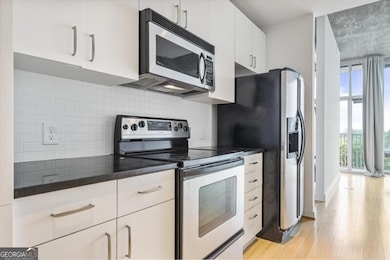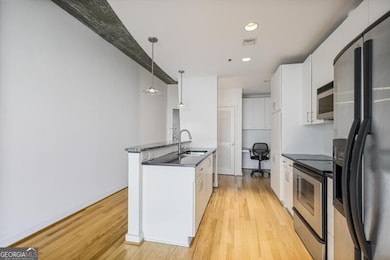943 Peachtree St NE Unit 716 Atlanta, GA 30309
Midtown Atlanta NeighborhoodEstimated payment $1,944/month
Highlights
- Fitness Center
- 4-minute walk to Midtown
- Clubhouse
- Midtown High School Rated A+
- City View
- 3-minute walk to 10th Street Park
About This Home
Located in Midtown, this bright and stylish 1 bed, 1 bath condo offers modern city living in the coveted Metropolis building, built in 2002. The open-concept layout features hardwood floors throughout, a sleek kitchen with stainless steel appliances, stone countertops, and a breakfast bar-ideal for both everyday living and entertaining. The bedroom opens directly to a private balcony, and the updated bathroom includes a shower/tub combo. Additional highlights include in-unit laundry, a built-in office nook, and one assigned covered parking space (with a waitlist for additional spots). A standout feature: the saltwater pool, state-of-the-art fitness center, and outdoor lounge areas are all located on the same floor-just steps from your unit. Metropolis also offers a 24-hour concierge, business center, conference room, rooftop deck, grilling stations, and a resident clubhouse. Live in the heart of it all-just minutes from Georgia Tech, MARTA, Piedmont Park, the Beltline, the Fox Theatre, and some of Atlanta's best dining, shopping, and nightlife.
Property Details
Home Type
- Condominium
Est. Annual Taxes
- $2,404
Year Built
- Built in 2002
Lot Details
- Two or More Common Walls
HOA Fees
- $360 Monthly HOA Fees
Home Design
- Contemporary Architecture
- Concrete Siding
Interior Spaces
- 665 Sq Ft Home
- 1-Story Property
- High Ceiling
- Wood Flooring
- City Views
- Laundry in Hall
Kitchen
- Breakfast Area or Nook
- Breakfast Bar
- Microwave
- Dishwasher
- Solid Surface Countertops
- Disposal
Bedrooms and Bathrooms
- 1 Primary Bedroom on Main
- 1 Full Bathroom
Home Security
Parking
- Garage
- Assigned Parking
Outdoor Features
- Saltwater Pool
- Outdoor Gas Grill
Location
- Property is near public transit
- Property is near shops
Schools
- Morningside Elementary School
- David T Howard Middle School
- Midtown High School
Utilities
- Central Heating and Cooling System
- Electric Water Heater
- High Speed Internet
- Cable TV Available
Community Details
Overview
- $450 Initiation Fee
- Metropolis Subdivision
Amenities
- Clubhouse
Recreation
- Fitness Center
Security
- Fire and Smoke Detector
- Fire Sprinkler System
Map
Home Values in the Area
Average Home Value in this Area
Tax History
| Year | Tax Paid | Tax Assessment Tax Assessment Total Assessment is a certain percentage of the fair market value that is determined by local assessors to be the total taxable value of land and additions on the property. | Land | Improvement |
|---|---|---|---|---|
| 2025 | $2,013 | $115,360 | $13,800 | $101,560 |
| 2023 | $2,013 | $112,040 | $14,160 | $97,880 |
| 2022 | $1,887 | $96,560 | $11,120 | $85,440 |
| 2021 | $1,585 | $99,800 | $14,440 | $85,360 |
| 2020 | $1,556 | $98,600 | $14,240 | $84,360 |
| 2019 | $96 | $96,840 | $14,000 | $82,840 |
| 2018 | $2,101 | $84,760 | $9,120 | $75,640 |
| 2017 | $1,548 | $65,800 | $7,880 | $57,920 |
| 2016 | $1,545 | $65,800 | $7,880 | $57,920 |
| 2015 | $1,582 | $65,800 | $7,880 | $57,920 |
| 2014 | $2,516 | $55,480 | $10,160 | $45,320 |
Property History
| Date | Event | Price | List to Sale | Price per Sq Ft |
|---|---|---|---|---|
| 12/01/2025 12/01/25 | For Sale | $264,000 | 0.0% | $397 / Sq Ft |
| 11/29/2025 11/29/25 | Off Market | $264,000 | -- | -- |
| 10/31/2025 10/31/25 | For Sale | $264,000 | 0.0% | $397 / Sq Ft |
| 10/30/2025 10/30/25 | Off Market | $264,000 | -- | -- |
| 09/02/2025 09/02/25 | For Sale | $264,000 | 0.0% | $397 / Sq Ft |
| 09/01/2025 09/01/25 | Off Market | $264,000 | -- | -- |
| 08/21/2025 08/21/25 | Price Changed | $264,000 | -2.2% | $397 / Sq Ft |
| 06/06/2025 06/06/25 | For Sale | $270,000 | -- | $406 / Sq Ft |
Purchase History
| Date | Type | Sale Price | Title Company |
|---|---|---|---|
| Quit Claim Deed | -- | -- | |
| Warranty Deed | -- | -- |
Mortgage History
| Date | Status | Loan Amount | Loan Type |
|---|---|---|---|
| Previous Owner | $107,500 | New Conventional |
Source: Georgia MLS
MLS Number: 10538332
APN: 17-0106-0008-071-0
- 923 Peachtree St NE Unit 932
- 923 Peachtree St NE Unit 939
- 943 Peachtree St NE Unit 1515
- 943 Peachtree St NE Unit 1217
- 943 Peachtree St NE Unit 1708
- 943 Peachtree St NE Unit 2009
- 943 Peachtree St NE Unit 1413
- 955 Juniper St NE Unit 4324
- 955 Juniper St NE Unit 4127
- 955 Juniper St NE Unit 3026
- 955 Juniper St NE Unit 1317
- 955 Juniper St NE Unit 2322
- 955 Juniper St NE Unit 4112
- 955 Juniper St NE Unit 2315
- 955 Juniper St NE Unit 4027
- 77 Peachtree Place NE Unit 402
- 923 Peachtree St NE Unit 1433
- 943 Peachtree St NE Unit 1205
- 903 Peachtree St NE
- 955 Juniper St NE Unit 2316
- 955 Juniper St NE Unit 4112
- 955 Juniper St NE Unit 4130
- 955 Juniper St NE
- 955 Juniper St NE Unit 3219
- 905 Juniper St NE Unit 405
- 905 Juniper St NE Unit 111
- 888 Juniper St NE
- 940 Piedmont Ave NE Unit ID1356282P
- 940 Piedmont Ave NE Unit FL2-ID1356277P
- 915 W Peachtree St NW
- 44 Peachtree Place NE Unit 828
- 44 Peachtree Place NE Unit 629
- 44 Peachtree Place NE Unit 1327
- 44 Peachtree Place NE Unit 424
- 860 Peachtree St NE Unit 2109
- 180 10th St
