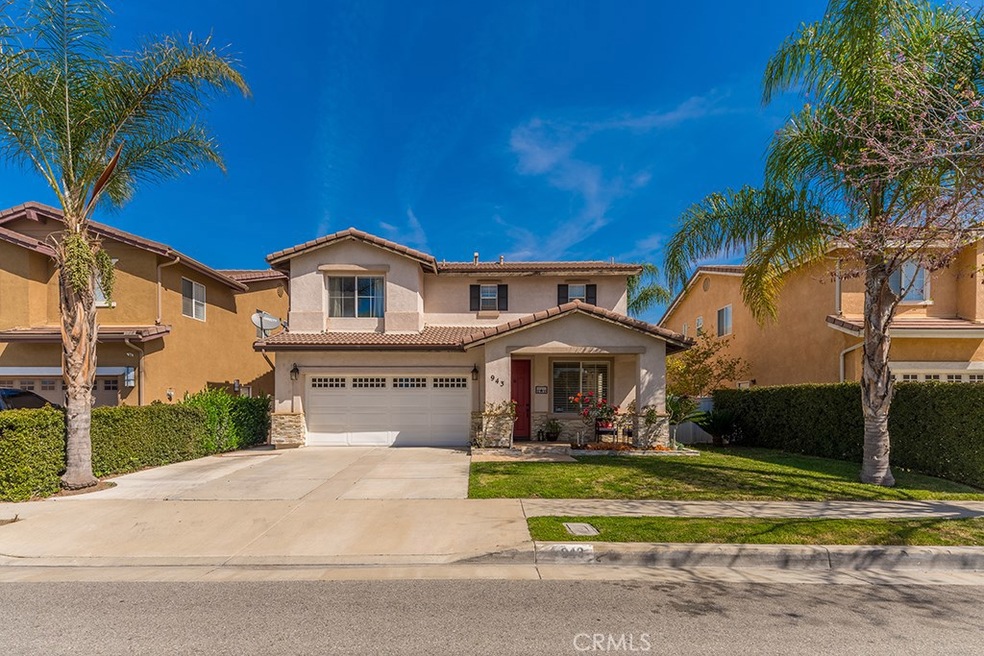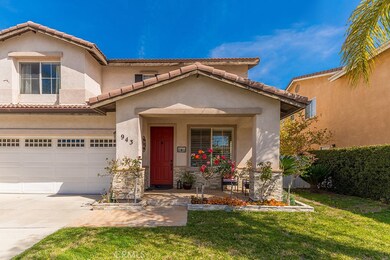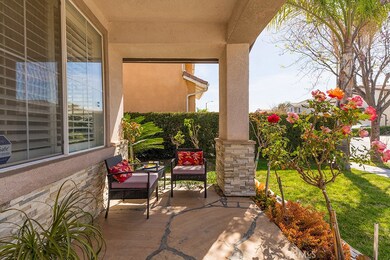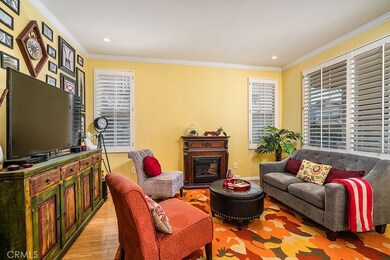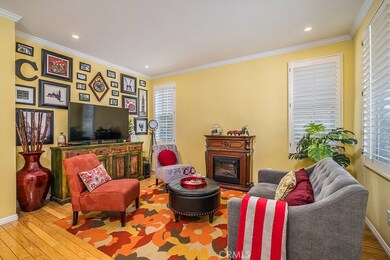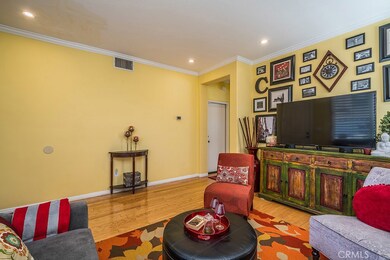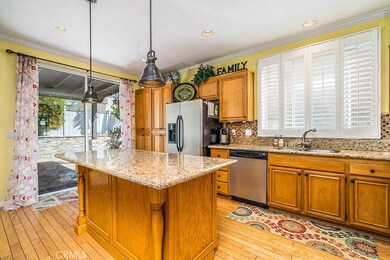
943 Solem St Azusa, CA 91702
South Azusa NeighborhoodHighlights
- Primary Bedroom Suite
- Property is near a park
- Loft
- City Lights View
- Wood Flooring
- High Ceiling
About This Home
As of June 2018Pride of Ownership! This south-facing immaculate super sharp luxurious home located in a quiet community in Azusa next to Zacatecas Park. This fabulous home was completely upgraded with great curb appeal. Upon entering you'll be greeted by a contemporary designed open floor plan with a formal living room, an open kitchen & a family room. This beautiful home offers hardwood through the 1st floor & upscale carpet upstairs. Gourmet kitchen is upgraded with granite counter tops, built-in microwave, stainless steel appliances, & a large kitchen island. Downstairs has direct access to a 2 car garage and a 1/2 bath. All 3 bedrooms are upstairs plus a loft can be easily converted to the 4th bedroom. The luxurious master suite featuring an upgraded modern-look bathtub, a walk-in closet & dual vanity. The other two bathrooms were also fully remodeled. The laundry room is at upstairs for your convenience. Additional upgrades includes double pane window, plantation shutters, custom window coverings, crown molding, recess lighting & built-in sound system. The tranquil backyard with covered patio was professionally designed with low maintenance & great Fengshui details, perfect for relaxation, family gathering & entertaining. Central AC & heating system. Absolutely turnkey condition! Conveniently located near schools, shops, Covina Metrolink Station & the Gold Line for LA commuters. Easy access to 210 / 605 / 57 Freeways. NO HOA & NO Mello Roos. Make this HOME YOUR SWEET HOME! A Must See!
Home Details
Home Type
- Single Family
Est. Annual Taxes
- $8,330
Year Built
- Built in 2000 | Remodeled
Lot Details
- 4,200 Sq Ft Lot
- South Facing Home
- Block Wall Fence
- Brick Fence
- Sprinklers on Timer
- Private Yard
- Density is up to 1 Unit/Acre
- Property is zoned AZM2*
Parking
- 2 Car Attached Garage
- Parking Available
- Front Facing Garage
- Two Garage Doors
- Garage Door Opener
Property Views
- City Lights
- Peek-A-Boo
- Mountain
- Neighborhood
Home Design
- Turnkey
- Tile Roof
Interior Spaces
- 1,780 Sq Ft Home
- Built-In Features
- Crown Molding
- High Ceiling
- Recessed Lighting
- Double Pane Windows
- Plantation Shutters
- Custom Window Coverings
- Blinds
- Window Screens
- Formal Entry
- Family Room with Fireplace
- Living Room
- Dining Room
- Den
- Loft
- Bonus Room
- Wood Flooring
Kitchen
- Breakfast Area or Nook
- Convection Oven
- Gas Range
- Microwave
- Water Line To Refrigerator
- Dishwasher
- Granite Countertops
- Disposal
Bedrooms and Bathrooms
- 4 Bedrooms
- All Upper Level Bedrooms
- Primary Bedroom Suite
- Walk-In Closet
- Remodeled Bathroom
- 3 Full Bathrooms
- Granite Bathroom Countertops
- Quartz Bathroom Countertops
- Makeup or Vanity Space
- Dual Vanity Sinks in Primary Bathroom
- Soaking Tub
- Bathtub with Shower
- Walk-in Shower
- Exhaust Fan In Bathroom
Laundry
- Laundry Room
- Laundry on upper level
- Washer and Gas Dryer Hookup
Schools
- Slauson Middle School
- Gladstone High School
Utilities
- Central Heating and Cooling System
- Gas Water Heater
- Central Water Heater
Additional Features
- More Than Two Accessible Exits
- Covered patio or porch
- Property is near a park
Community Details
- No Home Owners Association
Listing and Financial Details
- Tax Lot 50
- Tax Tract Number 52931
- Assessor Parcel Number 8615023024
Ownership History
Purchase Details
Home Financials for this Owner
Home Financials are based on the most recent Mortgage that was taken out on this home.Purchase Details
Home Financials for this Owner
Home Financials are based on the most recent Mortgage that was taken out on this home.Purchase Details
Home Financials for this Owner
Home Financials are based on the most recent Mortgage that was taken out on this home.Purchase Details
Home Financials for this Owner
Home Financials are based on the most recent Mortgage that was taken out on this home.Purchase Details
Home Financials for this Owner
Home Financials are based on the most recent Mortgage that was taken out on this home.Purchase Details
Home Financials for this Owner
Home Financials are based on the most recent Mortgage that was taken out on this home.Similar Homes in the area
Home Values in the Area
Average Home Value in this Area
Purchase History
| Date | Type | Sale Price | Title Company |
|---|---|---|---|
| Grant Deed | $598,000 | First American Title Company | |
| Grant Deed | $551,000 | First American Title | |
| Grant Deed | $512,500 | Commonwealth Title | |
| Grant Deed | $320,000 | North American Title Co | |
| Interfamily Deed Transfer | -- | First American Title Co | |
| Grant Deed | $246,500 | First American Title Co |
Mortgage History
| Date | Status | Loan Amount | Loan Type |
|---|---|---|---|
| Open | $309,000 | New Conventional | |
| Closed | $315,000 | Adjustable Rate Mortgage/ARM | |
| Previous Owner | $378,000 | New Conventional | |
| Previous Owner | $339,100 | New Conventional | |
| Previous Owner | $78,844 | Credit Line Revolving | |
| Previous Owner | $417,000 | Purchase Money Mortgage | |
| Previous Owner | $409,600 | Purchase Money Mortgage | |
| Previous Owner | $369,600 | Unknown | |
| Previous Owner | $92,400 | Stand Alone Second | |
| Previous Owner | $320,000 | Credit Line Revolving | |
| Previous Owner | $80,000 | Credit Line Revolving | |
| Previous Owner | $252,000 | Purchase Money Mortgage | |
| Previous Owner | $197,123 | No Value Available | |
| Closed | $24,640 | No Value Available | |
| Closed | $63,000 | No Value Available |
Property History
| Date | Event | Price | Change | Sq Ft Price |
|---|---|---|---|---|
| 06/03/2025 06/03/25 | For Sale | $888,000 | 0.0% | $499 / Sq Ft |
| 12/01/2022 12/01/22 | Rented | $3,200 | 0.0% | -- |
| 11/22/2022 11/22/22 | Under Contract | -- | -- | -- |
| 11/08/2022 11/08/22 | For Rent | $3,200 | +28.0% | -- |
| 10/19/2018 10/19/18 | Rented | $2,500 | 0.0% | -- |
| 10/08/2018 10/08/18 | Under Contract | -- | -- | -- |
| 10/08/2018 10/08/18 | Off Market | $2,500 | -- | -- |
| 09/30/2018 09/30/18 | For Rent | $2,500 | 0.0% | -- |
| 06/13/2018 06/13/18 | Sold | $598,000 | +1.7% | $336 / Sq Ft |
| 04/26/2018 04/26/18 | Pending | -- | -- | -- |
| 04/14/2018 04/14/18 | For Sale | $588,000 | -- | $330 / Sq Ft |
Tax History Compared to Growth
Tax History
| Year | Tax Paid | Tax Assessment Tax Assessment Total Assessment is a certain percentage of the fair market value that is determined by local assessors to be the total taxable value of land and additions on the property. | Land | Improvement |
|---|---|---|---|---|
| 2024 | $8,330 | $667,077 | $377,156 | $289,921 |
| 2023 | $8,106 | $653,998 | $369,761 | $284,237 |
| 2022 | $8,006 | $641,175 | $362,511 | $278,664 |
| 2021 | $7,803 | $628,603 | $355,403 | $273,200 |
| 2019 | $7,541 | $609,960 | $344,862 | $265,098 |
| 2018 | $6,862 | $571,000 | $402,000 | $169,000 |
| 2016 | $5,482 | $454,000 | $319,000 | $135,000 |
| 2015 | $5,468 | $454,000 | $319,000 | $135,000 |
| 2014 | $5,194 | $454,000 | $319,000 | $135,000 |
Agents Affiliated with this Home
-
Tracy Ngo

Seller's Agent in 2025
Tracy Ngo
ATM Asset Mgmt, Inc.
(626) 512-8665
39 Total Sales
-
LING LIU

Seller's Agent in 2022
LING LIU
ATM Asset Mgmt, Inc.
(626) 545-2253
26 Total Sales
-
Rose Yang

Seller's Agent in 2018
Rose Yang
Rose Yang, Broker
(909) 456-9800
47 Total Sales
-
Lana Handjojo

Seller Co-Listing Agent in 2018
Lana Handjojo
LANA HANDJOJO, BROKER
(909) 525-8825
28 Total Sales
Map
Source: California Regional Multiple Listing Service (CRMLS)
MLS Number: CV18078879
APN: 8615-023-024
- 932 Momax St
- 9415 W Paramount St
- 224 S Vernon Ave
- 890 E Gladstone St
- 200 S Lemon Ave
- 318 S Enid Ave
- 700 W 2nd St
- 600 W Gladstone St Unit 31
- 17049 E Orkney St
- 17109 E Orkney St
- 400 N Virginia Ave
- 623 S Homerest Ave
- 5347 N Banewell Ave
- 17139 E Newburgh St
- 5246 N Clydebank Ave
- 5216 N Roxburgh Ave
- 5162 N Saint Malo Ave
- 5140 N Clydebank Ave
- 227 N Azusa Ave
- 713 S Azusa Ave Unit A
