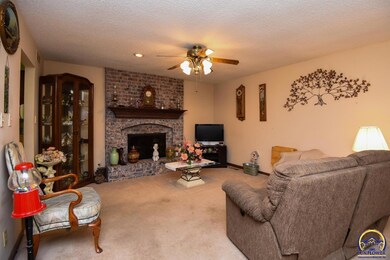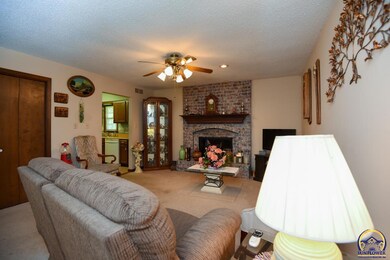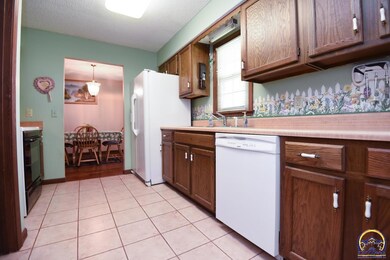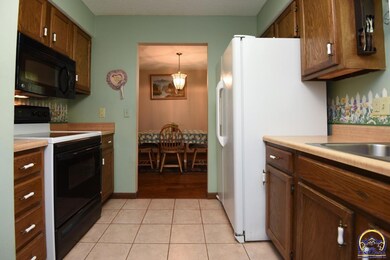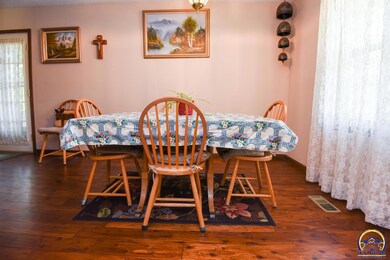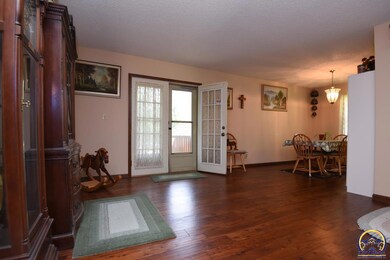
943 SW Kent Place Topeka, KS 66606
West Topeka NeighborhoodHighlights
- Deck
- Ranch Style House
- Covered patio or porch
- Living Room with Fireplace
- Corner Lot
- Formal Dining Room
About This Home
As of October 2021Come tour this well cared for ranch home on a corner lot! This home offers main floor laundry, updated bathrooms, including an on suite bath. Home has a newer outbulding/detached garage that has a workshop, AC & concrete floor. Also outside is a deck & large fenced yard. There’s plenty of storage in the partially finished basement w/ a 3rd full bath and a 4th bedroom/bonus room(no egress) Conveniently located close to shops, dining and hwy. *10th st is under construction- must access 10th st from Wanamaker Rd. *Open house Saturday 9/11 - 3:00-4:30 *Open house Sunday 9/12 - 2:00-3:30
Last Agent to Sell the Property
KW One Legacy Partners, LLC License #SA00237149 Listed on: 09/10/2021

Last Buyer's Agent
KW One Legacy Partners, LLC License #SA00237149 Listed on: 09/10/2021

Home Details
Home Type
- Single Family
Est. Annual Taxes
- $2,665
Year Built
- Built in 1978
Lot Details
- Lot Dimensions are 110x135
- Fenced
- Corner Lot
- Paved or Partially Paved Lot
Home Design
- Ranch Style House
- Brick or Stone Mason
- Poured Concrete
- Composition Roof
- Stick Built Home
Interior Spaces
- Multiple Fireplaces
- Wood Burning Fireplace
- Non-Functioning Fireplace
- Gas Fireplace
- Living Room with Fireplace
- Formal Dining Room
- Utility Room
- Laundry on main level
- Carpet
Kitchen
- Electric Range
- Microwave
- Dishwasher
- Disposal
Bedrooms and Bathrooms
- 4 Bedrooms
- 0.5 Bathroom
Partially Finished Basement
- Basement Fills Entire Space Under The House
- Sump Pump
- Fireplace in Basement
Parking
- 3 Car Attached Garage
- Automatic Garage Door Opener
Outdoor Features
- Deck
- Covered patio or porch
- Storage Shed
- Outbuilding
Schools
- Mccarter Elementary School
- Landon Middle School
- Topeka West High School
Utilities
- Forced Air Heating and Cooling System
- Gas Water Heater
Ownership History
Purchase Details
Home Financials for this Owner
Home Financials are based on the most recent Mortgage that was taken out on this home.Purchase Details
Home Financials for this Owner
Home Financials are based on the most recent Mortgage that was taken out on this home.Similar Homes in Topeka, KS
Home Values in the Area
Average Home Value in this Area
Purchase History
| Date | Type | Sale Price | Title Company |
|---|---|---|---|
| Warranty Deed | -- | Kansas Secured Title | |
| Warranty Deed | -- | Lawyers Title Of Topeka Inc |
Mortgage History
| Date | Status | Loan Amount | Loan Type |
|---|---|---|---|
| Open | $184,103 | FHA |
Property History
| Date | Event | Price | Change | Sq Ft Price |
|---|---|---|---|---|
| 10/29/2021 10/29/21 | Sold | -- | -- | -- |
| 09/19/2021 09/19/21 | Pending | -- | -- | -- |
| 09/10/2021 09/10/21 | For Sale | $179,000 | +32.1% | $124 / Sq Ft |
| 12/17/2014 12/17/14 | Sold | -- | -- | -- |
| 11/03/2014 11/03/14 | Pending | -- | -- | -- |
| 09/02/2014 09/02/14 | For Sale | $135,500 | -- | $70 / Sq Ft |
Tax History Compared to Growth
Tax History
| Year | Tax Paid | Tax Assessment Tax Assessment Total Assessment is a certain percentage of the fair market value that is determined by local assessors to be the total taxable value of land and additions on the property. | Land | Improvement |
|---|---|---|---|---|
| 2025 | $3,531 | $25,369 | -- | -- |
| 2023 | $3,531 | $24,871 | $0 | $0 |
| 2022 | $3,342 | $22,207 | $0 | $0 |
| 2021 | $2,832 | $17,980 | $0 | $0 |
| 2020 | $2,665 | $17,124 | $0 | $0 |
| 2019 | $2,602 | $16,624 | $0 | $0 |
| 2018 | $2,527 | $16,140 | $0 | $0 |
| 2017 | $2,482 | $15,824 | $0 | $0 |
| 2014 | $2,364 | $14,936 | $0 | $0 |
Agents Affiliated with this Home
-
Amber Smith

Seller's Agent in 2021
Amber Smith
KW One Legacy Partners, LLC
(785) 969-0963
31 in this area
331 Total Sales
-
A
Seller's Agent in 2014
Ashley Clark
Kirk & Cobb, Inc.
-
Robb McDowell

Buyer's Agent in 2014
Robb McDowell
Coldwell Banker American Home
(785) 969-4561
5 in this area
36 Total Sales
Map
Source: Sunflower Association of REALTORS®
MLS Number: 220656
APN: 098-33-0-10-05-016-000
- 5317 SW 11th St
- 917 SW Grand Ct
- 954 SW Woodbridge Ct
- 5448 SW 12th Terrace Unit 4
- 1034 SW Crest Dr
- 5443 SW 12th Terrace Unit 1
- 5723 SW Huntoon St
- 717 SW Morningside Rd
- Lot 17 SW Balmoral Ln
- Lot 2 SW Balmoral Ln Unit and east 1/2 of Lot
- Lot 4 & .5 of 3 SW Balmoral Ln
- 620 SW Crest Dr
- 5618 SW 14th St
- 5518 SW Avalon Ln
- 5530 SW Avalon Ln
- 735 SW Westchester Rd
- 1440 SW Lancaster St
- 5839 SW Sterling Ln
- 1031 SW Dartmoor Ln
- 1019 SW Exmoor Ln Unit Tract 17

