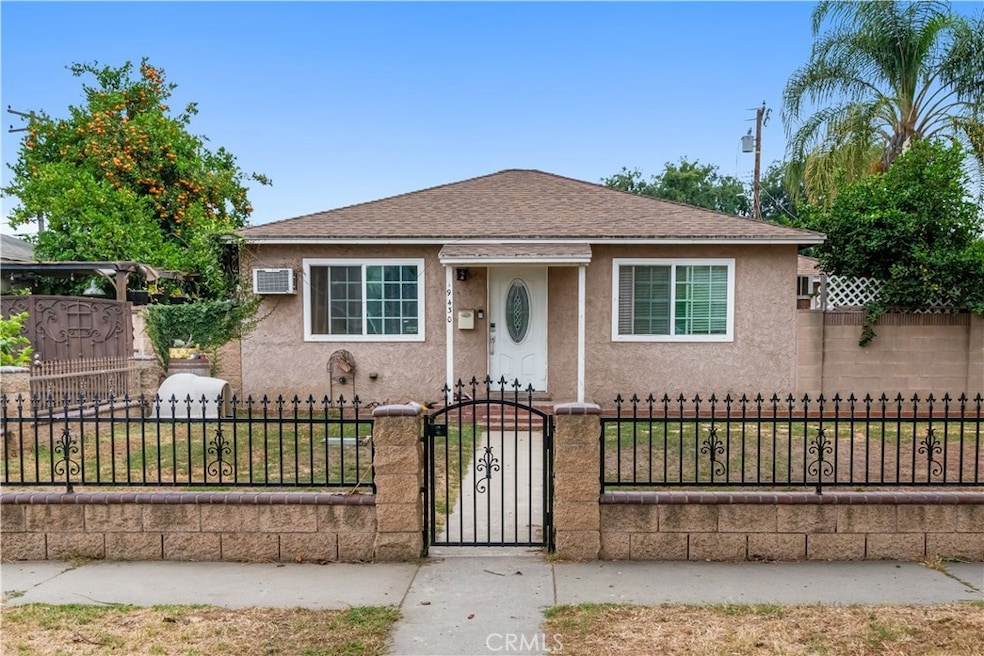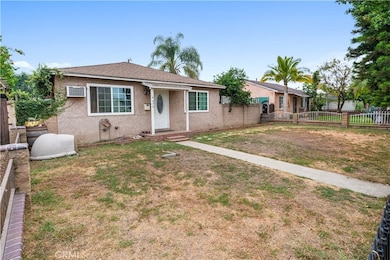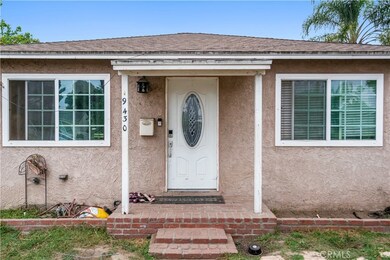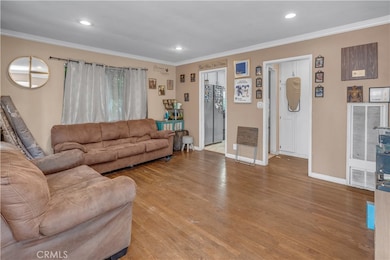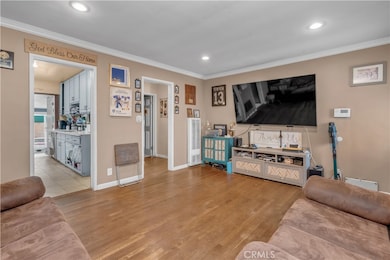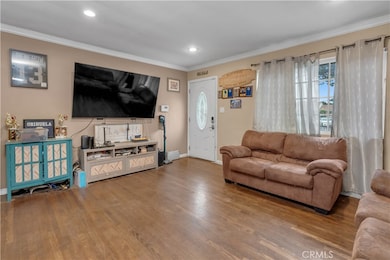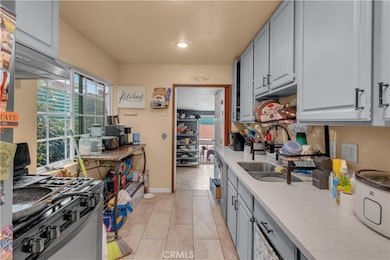9430 Mines Ave Pico Rivera, CA 90660
Estimated payment $4,013/month
Highlights
- Private Pool
- Fireplace
- Views
- No HOA
- Cooling Available
- Laundry Room
About This Home
This Pico Rivera pool home presents an excellent opportunity to build equity and personalize to your taste. With great bones and a versatile layout, the home features hardwood floors, a spacious living room, and a bonus room ideal as a den, office, or extra bedroom. Conveniently located near schools, shopping, and easy access to the 605, 5, and 60 freeways, this property is full of potential.
Listing Agent
Century 21 Allstars Brokerage Phone: 562-477-4527 License #01430687 Listed on: 06/16/2025

Home Details
Home Type
- Single Family
Est. Annual Taxes
- $6,957
Year Built
- Built in 1950
Lot Details
- 5,650 Sq Ft Lot
- Level Lot
- Property is zoned PRSF*
Parking
- 1 Car Garage
Home Design
- Entry on the 1st floor
Interior Spaces
- 1,199 Sq Ft Home
- 1-Story Property
- Fireplace
- Laundry Room
- Property Views
Bedrooms and Bathrooms
- 2 Main Level Bedrooms
- 1 Full Bathroom
Utilities
- Cooling Available
- Private Sewer
Additional Features
- Private Pool
- Suburban Location
Community Details
- No Home Owners Association
Listing and Financial Details
- Tax Lot 45
- Tax Tract Number 16
- Assessor Parcel Number 6379009019
- $971 per year additional tax assessments
Map
Home Values in the Area
Average Home Value in this Area
Tax History
| Year | Tax Paid | Tax Assessment Tax Assessment Total Assessment is a certain percentage of the fair market value that is determined by local assessors to be the total taxable value of land and additions on the property. | Land | Improvement |
|---|---|---|---|---|
| 2025 | $6,957 | $504,848 | $389,025 | $115,823 |
| 2024 | $6,957 | $494,950 | $381,398 | $113,552 |
| 2023 | $6,765 | $485,246 | $373,920 | $111,326 |
| 2022 | $6,459 | $475,733 | $366,589 | $109,144 |
| 2021 | $6,325 | $466,405 | $359,401 | $107,004 |
| 2019 | $6,296 | $452,573 | $348,742 | $103,831 |
| 2018 | $6,019 | $443,700 | $341,904 | $101,796 |
| 2016 | $3,282 | $236,145 | $173,993 | $62,152 |
| 2015 | $3,234 | $232,599 | $171,380 | $61,219 |
| 2014 | $3,197 | $228,043 | $168,023 | $60,020 |
Property History
| Date | Event | Price | List to Sale | Price per Sq Ft | Prior Sale |
|---|---|---|---|---|---|
| 11/05/2025 11/05/25 | For Sale | $650,000 | 0.0% | $542 / Sq Ft | |
| 11/04/2025 11/04/25 | Off Market | $650,000 | -- | -- | |
| 11/04/2025 11/04/25 | Pending | -- | -- | -- | |
| 10/31/2025 10/31/25 | Price Changed | $650,000 | -3.7% | $542 / Sq Ft | |
| 10/31/2025 10/31/25 | For Sale | $674,888 | 0.0% | $563 / Sq Ft | |
| 10/20/2025 10/20/25 | Pending | -- | -- | -- | |
| 10/13/2025 10/13/25 | For Sale | $674,888 | 0.0% | $563 / Sq Ft | |
| 09/30/2025 09/30/25 | Pending | -- | -- | -- | |
| 09/26/2025 09/26/25 | For Sale | $674,888 | 0.0% | $563 / Sq Ft | |
| 06/27/2025 06/27/25 | Pending | -- | -- | -- | |
| 06/16/2025 06/16/25 | For Sale | $674,888 | +55.1% | $563 / Sq Ft | |
| 04/30/2017 04/30/17 | Sold | $435,000 | -0.9% | $363 / Sq Ft | View Prior Sale |
| 03/27/2017 03/27/17 | For Sale | $439,000 | +0.9% | $366 / Sq Ft | |
| 03/20/2017 03/20/17 | Off Market | $435,000 | -- | -- | |
| 03/19/2017 03/19/17 | Pending | -- | -- | -- | |
| 03/10/2017 03/10/17 | For Sale | $439,000 | 0.0% | $366 / Sq Ft | |
| 02/16/2017 02/16/17 | Pending | -- | -- | -- | |
| 12/19/2016 12/19/16 | For Sale | $439,000 | -- | $366 / Sq Ft |
Purchase History
| Date | Type | Sale Price | Title Company |
|---|---|---|---|
| Interfamily Deed Transfer | -- | Orange Coast Title Co Socal | |
| Grant Deed | $435,000 | Orange Coast Title Co Socal | |
| Interfamily Deed Transfer | -- | -- | |
| Interfamily Deed Transfer | -- | Southland Title Corporation |
Mortgage History
| Date | Status | Loan Amount | Loan Type |
|---|---|---|---|
| Open | $427,121 | FHA | |
| Closed | $15,225 | Negative Amortization | |
| Previous Owner | $150,000 | New Conventional |
Source: California Regional Multiple Listing Service (CRMLS)
MLS Number: DW25128581
APN: 6379-009-019
- 5328 Lemoran Ave
- 9012 Bradhurst St
- 9603 Homebrook St
- 9409 Loch Avon Dr
- 6725 Pioneer Blvd
- 6919 Pioneer Blvd
- 8841 Aldrich St
- 10550 Dunlap Crossing Rd Unit 55
- 8803 Dunlap Crossing Rd
- 5442 Zola Ave
- 6740 Citronell Ave
- 5101 Lindsey Ave
- 7019 Passons Blvd
- 7021 Passons Blvd
- 7036 Kilgarry Ave
- 9512 Nan St
- 4918 Rosemead Blvd
- 11002 Winchell St
- 9236 Canford St
- 5729 Juarez Ave
