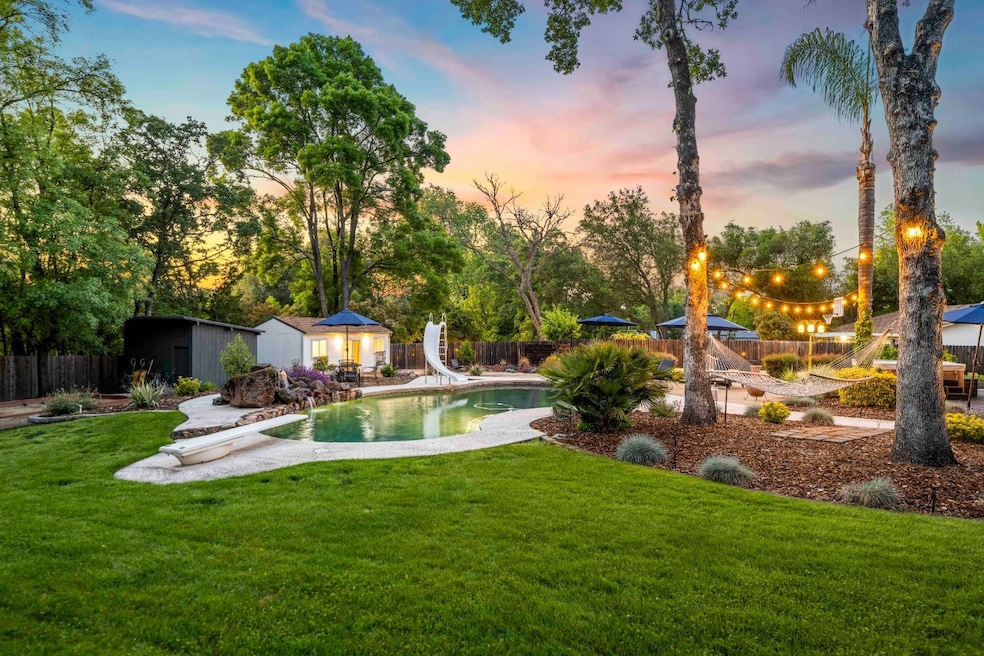This spectacular home is set on a .84 acre lot in desirable Folsom Lake Estates. The single-story home itself boasts 2419 sq ft with 4 bedrooms and 2 bathrooms, and includes a detached 310 sq ft studio! There have been extensive improvements, both aesthetic and structural. Some of the many upgrades include hardwood flooring throughout (except bathrooms), a full kitchen renovation, bocce ball court, and full studio remodel. The home is bright and airy with vaulted ceilings, skylights, and beautiful picture windows. The expansive backyard provides a wealth of opportunities for relaxation, recreation, and entertaining, including a covered patio, deck, and charming trellis. Children of all ages will enjoy the pool with its diving board and slide, as well as the hot tub, sports court, bocce ball court, and lush lawn. The detached studio has AC/heat and can be used for a variety of purposes. Gardeners will appreciate raised planter beds, fruit trees, and large shed with electricity. Convenient to Folsom Lake State Recreation Area, minutes from shops/amenities, and part of award-winning Granite Bay High and Eureka Union School District. The community has a private park with a children's play area, tennis court, picnic benches and BBQs. This home offers Granite Bay living at its finest!

