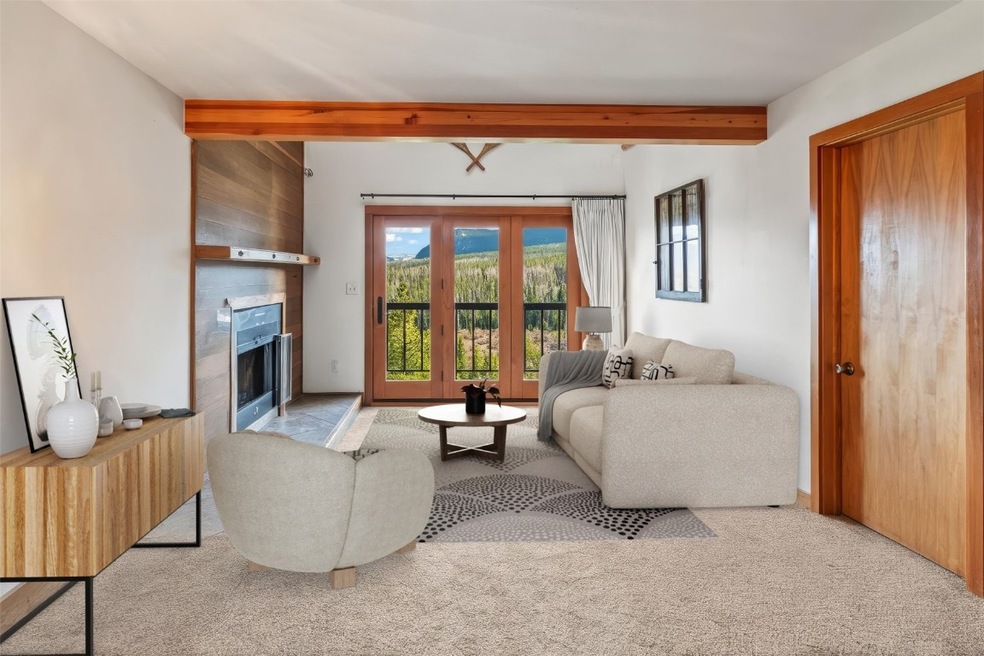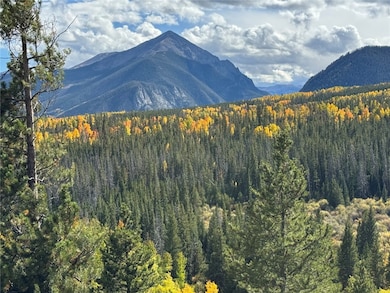9430 Ryan Gulch Rd Unit 9453 Silverthorne, CO 80498
Estimated payment $5,189/month
Highlights
- Primary Bedroom Suite
- Clubhouse
- Vaulted Ceiling
- Lake View
- Property is near public transit
- Sauna
About This Home
TOP FLOOR UPDATED 3 BD 3BA retreat with spectacular panoramic mountain and valley views. Bright and open, vaulted ceilings and windows bathe the home in light. Fully furnished, this home will comfortably sleep eight with room to spare. Updated main level baths feature glass shower doors and tasteful upgrades. Huge loft with private bath offers a myriad of options- additional sleeping space, storage, office. Kitchen upgrades include stainless steel appliances, granite counters, and new LVT plank floors in 2025. A wood burning fireplace offers cozy ambiance. The nearby clubhouse features a year round pool, hot tub, sauna, remodeled lounge and game room. Call for a private showing today!
Listing Agent
Exclusive Properties of the Summit Brokerage Email: epsbyers@gmail.com License #ER040018223 Listed on: 05/16/2025
Property Details
Home Type
- Condominium
Est. Annual Taxes
- $3,588
Year Built
- Built in 1980
HOA Fees
- $929 Monthly HOA Fees
Property Views
- Lake
- Woods
- Mountain
- Meadow
Home Design
- Split Level Home
- Entry on the 3rd floor
- Concrete Foundation
- Wood Frame Construction
- Asphalt Roof
Interior Spaces
- 1,466 Sq Ft Home
- 2-Story Property
- Furnished
- Vaulted Ceiling
- Ceiling Fan
- Wood Burning Fireplace
- Loft
Kitchen
- Self-Cleaning Oven
- Cooktop
- Microwave
- Dishwasher
- Granite Countertops
- Disposal
Flooring
- Carpet
- Tile
- Luxury Vinyl Tile
- Vinyl
Bedrooms and Bathrooms
- 3 Bedrooms
- Primary Bedroom Suite
- 3 Full Bathrooms
Laundry
- Laundry Room
- Dryer
- Washer
Parking
- Parking Pad
- Parking Lot
- Unassigned Parking
Schools
- Silverthorne Elementary School
- Summit Middle School
- Summit High School
Utilities
- Heating System Uses Natural Gas
- Baseboard Heating
- High Speed Internet
- Cable TV Available
Additional Features
- Smoke Free Home
- Property is near public transit
Listing and Financial Details
- Exclusions: No,None
- Assessor Parcel Number 601608
Community Details
Overview
- Red Mountain Community Management Association, Phone Number (970) 281-2297
- Snowscape Condo Subdivision
Amenities
- Sauna
- Public Transportation
- Clubhouse
- Coin Laundry
Recreation
- Community Pool
- Trails
Pet Policy
- Only Owners Allowed Pets
Map
Home Values in the Area
Average Home Value in this Area
Property History
| Date | Event | Price | List to Sale | Price per Sq Ft |
|---|---|---|---|---|
| 11/13/2025 11/13/25 | Price Changed | $750,000 | -2.0% | $512 / Sq Ft |
| 11/12/2025 11/12/25 | For Sale | $765,000 | 0.0% | $522 / Sq Ft |
| 11/10/2025 11/10/25 | Off Market | $765,000 | -- | -- |
| 09/19/2025 09/19/25 | Price Changed | $765,000 | -1.3% | $522 / Sq Ft |
| 05/16/2025 05/16/25 | For Sale | $775,000 | -- | $529 / Sq Ft |
Source: Summit MLS
MLS Number: S1057813
- 9460 Ryan Gulch Rd Unit 9465
- 9490 Ryan Gulch Rd Unit 94202
- 8500 Ryan Gulch Rd Unit G3
- 8500 Ryan Gulch Rd Unit 101
- 4200 Lodge Pole Cir Unit 306
- 4200 Lodge Pole Cir Unit 103
- 4200 Lodge Pole Cir Unit 302
- 4200 Lodge Pole Cir Unit 205
- 77 Spyglass Ln Unit 77
- 2300 Lodge Pole Cir Unit 205C
- 2300 Lodge Pole Cir Unit 101
- 2300 Lodge Pole Cir Unit 105
- 8100 Ryan Gulch Rd Unit 202
- 4400 Lodgepole Cir Unit H-101
- 2100 Lodge Pole Cir Unit G3
- 67 Fox Hollow Ln Unit 6B
- 323 Twenty Grand Dr
- 323 Twenty Grand Dr Unit 323
- 303 Saddle Ridge Dr Unit 303
- 89410 Ryan Gulch Rd Unit 104E
- 2400 Lodge Pole Cir Unit 302
- 8100 Ryan Gulch Rd Unit 107
- 98000 Ryan Gulch Rd
- 252 Poplar Cir
- 481 3rd St Unit 2-3
- 449 W 4th St Unit A
- 330 W 4th St
- 1121 Dillon Dam Rd
- 1030 Blue River Pkwy Unit BRF Condo
- 1100 Blue River Pkwy
- 717 Meadow Dr Unit A
- 80 W Main St Unit 214
- 501 Teller St Unit G
- 630 Straight Creek Dr
- 80 Mule Deer Ct Unit A
- 73 Cooper Dr
- 50 Drift Rd
- 464 Silver Cir
- 1396 Forest Hills Dr Unit ID1301396P
- 4595 Bighorn Rd







