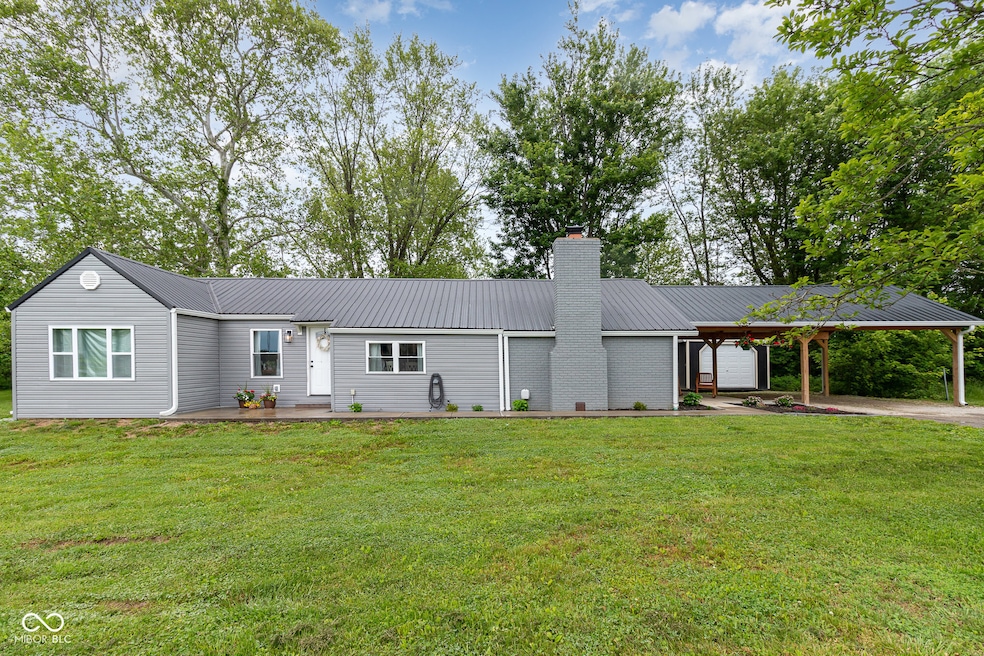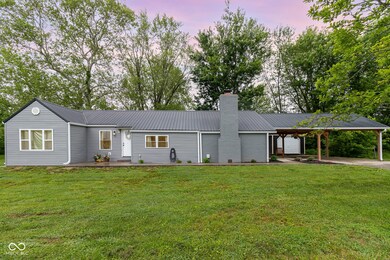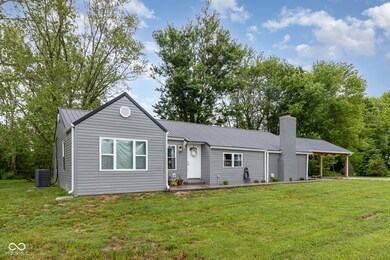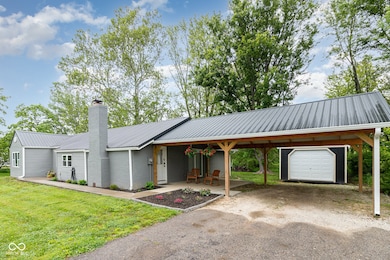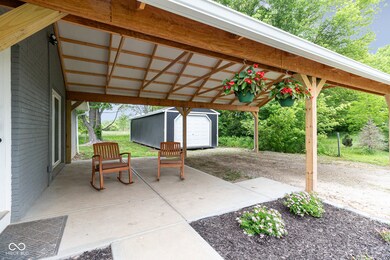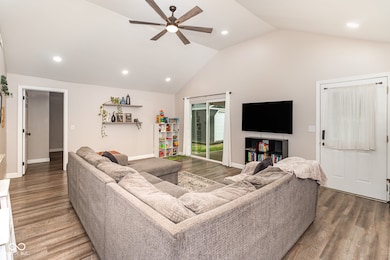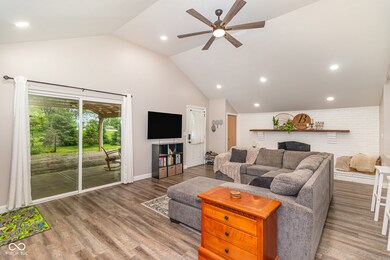
9432 State Road 48 Aurora, IN 47001
Estimated payment $1,749/month
Highlights
- View of Trees or Woods
- Ranch Style House
- Covered patio or porch
- Cathedral Ceiling
- No HOA
- Eat-In Kitchen
About This Home
A Dream Come True-Fully Renovated & Ready for You at an amazing price! Fall in love with this beautifully updated 3 bed, 2 bath gem set on 2 peaceful acres-where every detail has been thoughtfully upgraded. This home has received a complete makeover: new septic system, metal roof, HVAC, furnace, appliances, and more in 2022-2024! Step inside to an open-concept living space featuring soaring cathedral ceilings that add style and spaciousness. The modern kitchen shines with granite countertops and flows perfectly for entertaining or relaxing nights in. Outside, you'll enjoy a new carport, plenty of open yard, and an underground dog fence-perfect for your furry friends to safely roam. Whether you're sipping coffee on the porch or hosting friends under the stars, this home offers the perfect blend of comfort, charm, and peace of mind. Turnkey, timeless, and truly special-don't miss your chance to call to set up a showing!
Listing Agent
Keller Williams River Town Realty Brokerage Email: therachelsteam@gmail.com Listed on: 05/28/2025

Home Details
Home Type
- Single Family
Est. Annual Taxes
- $1,662
Year Built
- Built in 1938 | Remodeled
Lot Details
- 2.1 Acre Lot
Parking
- Carport
Home Design
- Ranch Style House
- Brick Exterior Construction
- Stone Foundation
- Vinyl Construction Material
Interior Spaces
- 1,422 Sq Ft Home
- Cathedral Ceiling
- Fireplace Features Masonry
- Living Room with Fireplace
- Vinyl Plank Flooring
- Views of Woods
Kitchen
- Eat-In Kitchen
- Electric Oven
- Built-In Microwave
- Dishwasher
- Disposal
Bedrooms and Bathrooms
- 3 Bedrooms
- 2 Full Bathrooms
Laundry
- Laundry Room
- Laundry on main level
- Dryer
- Washer
Basement
- Basement Cellar
- Crawl Space
Outdoor Features
- Covered patio or porch
- Shed
- Storage Shed
Utilities
- Forced Air Heating System
- Electric Water Heater
Community Details
- No Home Owners Association
Listing and Financial Details
- Tax Lot 15-05-33-100-037.000-019
- Assessor Parcel Number 150533100037000019
Map
Home Values in the Area
Average Home Value in this Area
Tax History
| Year | Tax Paid | Tax Assessment Tax Assessment Total Assessment is a certain percentage of the fair market value that is determined by local assessors to be the total taxable value of land and additions on the property. | Land | Improvement |
|---|---|---|---|---|
| 2024 | $1,661 | $170,000 | $27,200 | $142,800 |
| 2023 | $1,420 | $155,200 | $27,200 | $128,000 |
| 2022 | $1,270 | $161,400 | $27,200 | $134,200 |
| 2021 | $1,266 | $159,000 | $27,200 | $131,800 |
| 2020 | $1,233 | $159,000 | $27,200 | $131,800 |
| 2019 | $926 | $136,800 | $27,200 | $109,600 |
| 2018 | $752 | $122,000 | $27,200 | $94,800 |
| 2017 | $639 | $112,600 | $27,200 | $85,400 |
| 2016 | $622 | $112,600 | $27,200 | $85,400 |
| 2014 | $545 | $111,000 | $27,200 | $83,800 |
Property History
| Date | Event | Price | Change | Sq Ft Price |
|---|---|---|---|---|
| 06/02/2025 06/02/25 | Pending | -- | -- | -- |
| 05/28/2025 05/28/25 | For Sale | $290,000 | -- | $204 / Sq Ft |
Purchase History
| Date | Type | Sale Price | Title Company |
|---|---|---|---|
| Warranty Deed | $259,652 | None Listed On Document | |
| Commissioners Deed | $55,000 | Ewan Andrea S |
Mortgage History
| Date | Status | Loan Amount | Loan Type |
|---|---|---|---|
| Open | $259,652 | Construction | |
| Previous Owner | $150,000 | Construction |
Similar Homes in Aurora, IN
Source: MIBOR Broker Listing Cooperative®
MLS Number: 22041343
APN: 15-05-33-100-037.000-019
- 9388 Indiana 48
- 9432 Indiana 48
- 7327 Kaiser Dr
- 10196 Indiana 48
- 16365 Jeanie Dr
- 0 N Hogan Rd Unit 1814913
- 0 N Hogan Rd Unit 203562
- 11981 White Plains Rd
- 18786 Ruble Rd
- 6092 Martha Dr N
- 18092 Horizon Way
- 13105 N Hogan Rd
- 12910 Sparta Pike
- 0 Eugene Ct
- 5528 State Route 48
- 18778 Keller Rd
- 18091 Old Hogan Hill Rd Unit Moores Hill
- 7717 N Hogan Rd
- 13398 State Road 350
- 21563 Fox Rd
