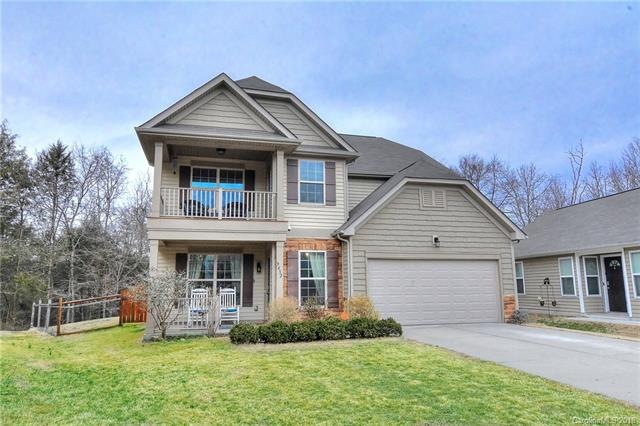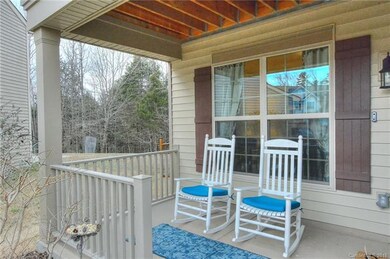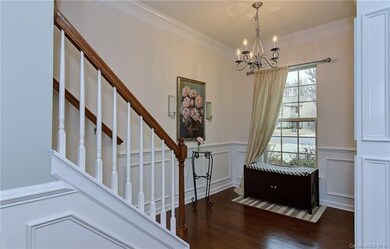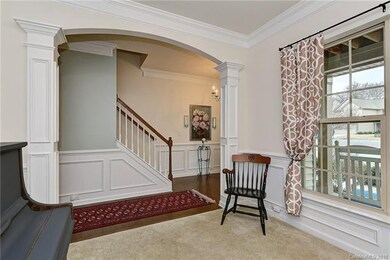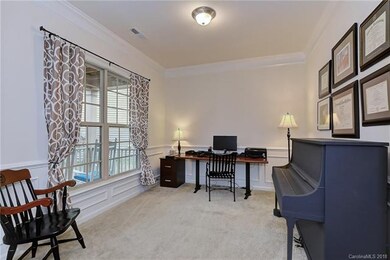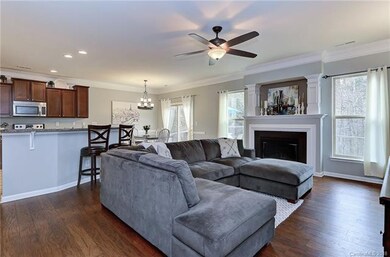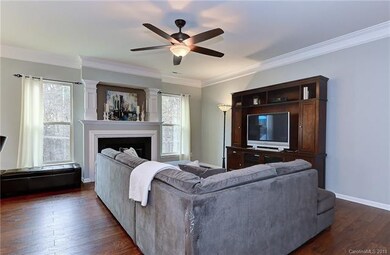
9432 Tavistock Ct Matthews, NC 28105
Marshbrooke NeighborhoodEstimated Value: $435,000 - $552,000
Highlights
- Open Floorplan
- Wooded Lot
- Wood Flooring
- Private Lot
- Transitional Architecture
- Community Pool
About This Home
As of March 2018Spacious 4 bedroom, 3 full bath home in popular St. Clair. This is the largest model and it's set on a big lot backing to wooded HOA property for privacy. Very desirable open floorplan with a bedroom and bath on main floor and 3 bedrooms plus loft on second floor. Large master bedroom en suite with soaking tub and separate shower. The exterior features attractive stone accents and double front porches with access from the upstairs loft. Upgraded kitchen with granite, recessed lighting, and stainless steel appliances. Great neighborhood amenities including playground, pool, tennis, and walking trails. This home has it all and it's move-in ready. Just unpack and enjoy your new home!
Home Details
Home Type
- Single Family
Year Built
- Built in 2013
Lot Details
- Private Lot
- Wooded Lot
HOA Fees
- $29 Monthly HOA Fees
Parking
- Attached Garage
Home Design
- Transitional Architecture
- Slab Foundation
- Vinyl Siding
Interior Spaces
- 3 Full Bathrooms
- Open Floorplan
- Gas Log Fireplace
- Insulated Windows
Flooring
- Wood
- Laminate
- Vinyl
Listing and Financial Details
- Assessor Parcel Number 193-423-34
Community Details
Overview
- Hawthorne Mgt Association, Phone Number (704) 377-0114
- Built by Eastwood Homes
Recreation
- Tennis Courts
- Community Playground
- Community Pool
- Trails
Ownership History
Purchase Details
Purchase Details
Purchase Details
Home Financials for this Owner
Home Financials are based on the most recent Mortgage that was taken out on this home.Purchase Details
Home Financials for this Owner
Home Financials are based on the most recent Mortgage that was taken out on this home.Similar Homes in Matthews, NC
Home Values in the Area
Average Home Value in this Area
Purchase History
| Date | Buyer | Sale Price | Title Company |
|---|---|---|---|
| Progress Residential Borrower 24 Llc | -- | Selene Title | |
| Zillow Homes Property Trust | $385,000 | Zillow Closing Services Llc | |
| Silva Josue D | $263,000 | None Available | |
| Moniz Jade | $180,500 | None Available |
Mortgage History
| Date | Status | Borrower | Loan Amount |
|---|---|---|---|
| Previous Owner | Silva Josue D | $249,694 | |
| Previous Owner | Silva Josue D | $258,236 | |
| Previous Owner | Moniz Jade | $171,465 |
Property History
| Date | Event | Price | Change | Sq Ft Price |
|---|---|---|---|---|
| 03/23/2018 03/23/18 | Sold | $263,000 | +1.2% | $104 / Sq Ft |
| 02/12/2018 02/12/18 | Pending | -- | -- | -- |
| 02/08/2018 02/08/18 | For Sale | $260,000 | -- | $103 / Sq Ft |
Tax History Compared to Growth
Tax History
| Year | Tax Paid | Tax Assessment Tax Assessment Total Assessment is a certain percentage of the fair market value that is determined by local assessors to be the total taxable value of land and additions on the property. | Land | Improvement |
|---|---|---|---|---|
| 2023 | $3,427 | $448,200 | $75,000 | $373,200 |
| 2022 | $2,897 | $287,200 | $50,000 | $237,200 |
| 2021 | $2,886 | $287,200 | $50,000 | $237,200 |
| 2020 | $2,879 | $287,200 | $50,000 | $237,200 |
| 2019 | $2,863 | $287,200 | $50,000 | $237,200 |
| 2018 | $2,486 | $183,900 | $25,000 | $158,900 |
| 2017 | $2,443 | $183,900 | $25,000 | $158,900 |
| 2016 | $2,434 | $183,900 | $25,000 | $158,900 |
| 2015 | $2,422 | $183,900 | $25,000 | $158,900 |
| 2014 | $2,424 | $25,000 | $25,000 | $0 |
Agents Affiliated with this Home
-
Lizette Conover

Seller's Agent in 2018
Lizette Conover
RE/MAX Executives Charlotte, NC
(704) 995-5676
2 in this area
155 Total Sales
-
Darren Conover

Seller Co-Listing Agent in 2018
Darren Conover
RE/MAX Executives Charlotte, NC
(704) 654-5920
2 in this area
125 Total Sales
-
Jennifer Frontera

Buyer's Agent in 2018
Jennifer Frontera
Queen B & B Properties LLC
(704) 408-6016
22 Total Sales
Map
Source: Canopy MLS (Canopy Realtor® Association)
MLS Number: CAR3358217
APN: 193-423-34
- 6868 Saint Peter's Ln
- 9108 Clifton Meadow Dr
- 4013 Grommet Ct
- 4013 Grommet Ct
- 4013 Grommet Ct
- 4013 Grommet Ct
- 3412 Summerfield Ridge Ln
- 8432 Strider Dr
- 4240 Ladys Slipper Ln
- 3223 Rheinwood Ct
- 3012 Longspur Dr
- 8000 Briardale Dr
- 3129 Summerfield Ridge Ln
- 3801 Rosedown Dr
- 2406 Brook Canyon Dr
- 2927 Dubberly Ct
- 2412 Laura Dr
- 3703 Margaret Wallace Rd
- 4017 Grommet Ct
- 4021 Grommet Ct
- 9432 Tavistock Ct
- 9432 Tavistock Ct Unit R100
- 9428 Tavistock Ct
- 9436 Tavistock Ct
- 9440 Tavistock Ct
- 9422 Tavistock Ct Unit 67
- 9422 Tavistock Ct
- 9418 Tavistock Ct Unit 68
- 9418 Tavistock Ct
- 9425 Tavistock Ct
- 9433 Tavistock Ct
- 9429 Tavistock Ct Unit 69
- 9414 Tavistock Ct Unit 69
- 9421 Tavistock Ct
- 9417 Tavistock Ct
- 9410 Tavistock Ct
- 9413 Tavistock Ct Unit 56
- 9406 Tavistock Ct
- 2622 Hunters Moon Ln
- 2614 Hunters Moon Ln
