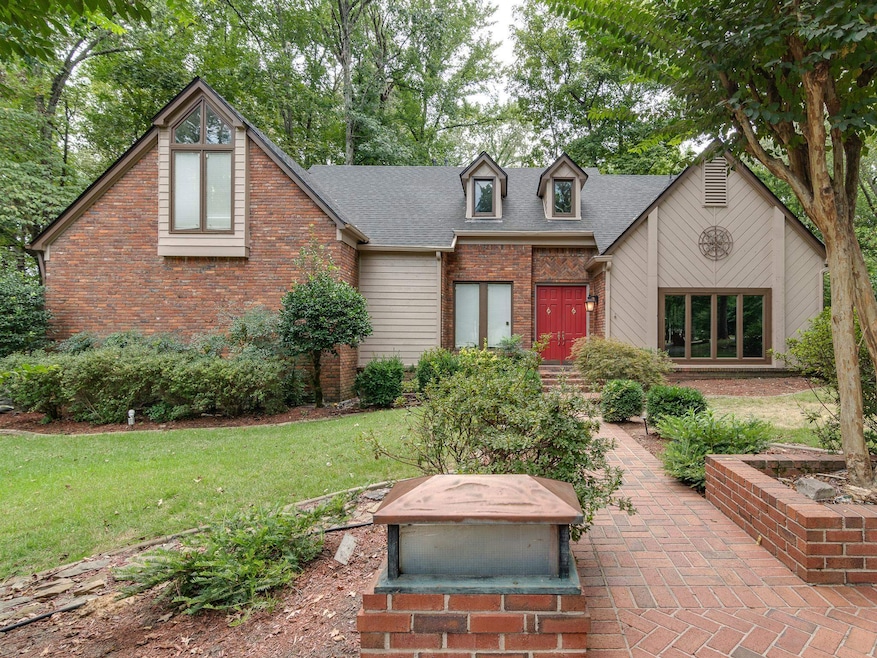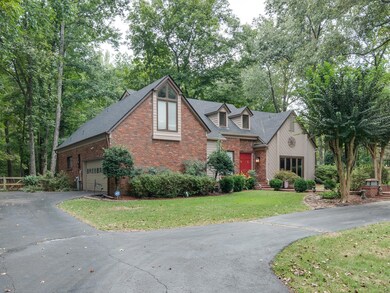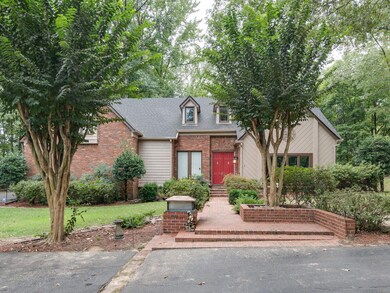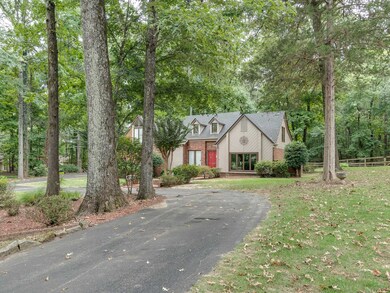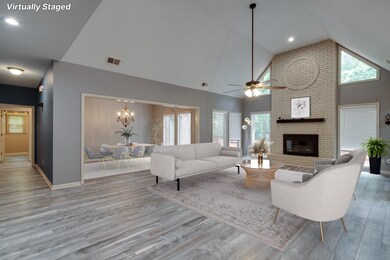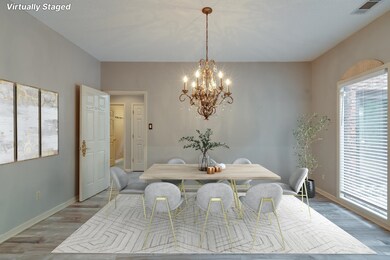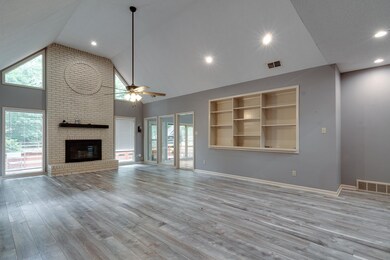
9433 Rocky Glen Cove Cordova, TN 38018
Highlights
- Updated Kitchen
- Deck
- Vaulted Ceiling
- 1.46 Acre Lot
- Contemporary Architecture
- Wood Flooring
About This Home
As of November 2024**CONTINUE TO SHOW FOR BACKUP OFFERS** 4-bedroom, 3.5-bathroom custom-built home sits on a 1.46-acres. SELLER OFFERING HOME WARRANTY so no need to worry about anything! Great room has vaulted ceilings, natural light, built-ins, and gas fireplace. Brand new flooring in great room, dining room, & oversized primary BR. Kitchen is a chef’s dream, featuring an island, SS appliances, fresh paint, granite, new tile flooring. The primary suite has walk-in closet & en suite bath, double vanities, jetted tub, and a tiled shower. New paint on exterior & deck, & landscaped BY. Circle drive too! Schedule today!
Last Agent to Sell the Property
Crye-Leike, Inc., REALTORS License #327591 Listed on: 09/07/2024

Home Details
Home Type
- Single Family
Est. Annual Taxes
- $2,429
Year Built
- Built in 1984
Lot Details
- 1.46 Acre Lot
- Lot Dimensions are 195x300
- Wood Fence
- Landscaped
- Level Lot
- Few Trees
Home Design
- Contemporary Architecture
- Slab Foundation
- Composition Shingle Roof
Interior Spaces
- 3,200-3,399 Sq Ft Home
- 3,359 Sq Ft Home
- 1.5-Story Property
- Vaulted Ceiling
- Skylights
- Gas Log Fireplace
- Some Wood Windows
- Two Story Entrance Foyer
- Living Room with Fireplace
- Breakfast Room
- Dining Room
- Sun or Florida Room
- Storage Room
- Laundry Room
- Attic Access Panel
Kitchen
- Updated Kitchen
- Eat-In Kitchen
- Cooktop
- Microwave
- Dishwasher
- Kitchen Island
- Disposal
Flooring
- Wood
- Partially Carpeted
- Laminate
- Tile
Bedrooms and Bathrooms
- 4 Bedrooms | 1 Primary Bedroom on Main
- Split Bedroom Floorplan
- Walk-In Closet
- Primary Bathroom is a Full Bathroom
- Dual Vanity Sinks in Primary Bathroom
- Whirlpool Bathtub
- Bathtub With Separate Shower Stall
Home Security
- Home Security System
- Iron Doors
Parking
- 2 Car Garage
- Side Facing Garage
- Garage Door Opener
Outdoor Features
- Deck
- Outdoor Storage
- Porch
Utilities
- Central Heating and Cooling System
Community Details
- Rocky Woods Estates Sec A 2 1St Addn Subdivision
Listing and Financial Details
- Assessor Parcel Number D0215N E00029
Ownership History
Purchase Details
Home Financials for this Owner
Home Financials are based on the most recent Mortgage that was taken out on this home.Purchase Details
Home Financials for this Owner
Home Financials are based on the most recent Mortgage that was taken out on this home.Purchase Details
Purchase Details
Similar Homes in Cordova, TN
Home Values in the Area
Average Home Value in this Area
Purchase History
| Date | Type | Sale Price | Title Company |
|---|---|---|---|
| Warranty Deed | $425,000 | Foundation Title & Escrow | |
| Warranty Deed | $274,000 | Realty Title & Escrow | |
| Interfamily Deed Transfer | -- | None Available | |
| Interfamily Deed Transfer | -- | None Available | |
| Interfamily Deed Transfer | -- | None Available |
Mortgage History
| Date | Status | Loan Amount | Loan Type |
|---|---|---|---|
| Open | $335,000 | New Conventional | |
| Previous Owner | $267,584 | FHA | |
| Previous Owner | $269,037 | FHA | |
| Previous Owner | $201,600 | Commercial |
Property History
| Date | Event | Price | Change | Sq Ft Price |
|---|---|---|---|---|
| 11/14/2024 11/14/24 | Sold | $425,000 | -5.3% | $133 / Sq Ft |
| 10/26/2024 10/26/24 | Pending | -- | -- | -- |
| 10/17/2024 10/17/24 | Price Changed | $449,000 | -2.0% | $140 / Sq Ft |
| 09/30/2024 09/30/24 | Price Changed | $458,000 | -0.4% | $143 / Sq Ft |
| 09/07/2024 09/07/24 | For Sale | $459,998 | +67.9% | $144 / Sq Ft |
| 03/11/2019 03/11/19 | Sold | $274,000 | -0.3% | $86 / Sq Ft |
| 01/25/2019 01/25/19 | For Sale | $274,900 | -- | $86 / Sq Ft |
Tax History Compared to Growth
Tax History
| Year | Tax Paid | Tax Assessment Tax Assessment Total Assessment is a certain percentage of the fair market value that is determined by local assessors to be the total taxable value of land and additions on the property. | Land | Improvement |
|---|---|---|---|---|
| 2025 | $2,429 | $104,600 | $16,375 | $88,225 |
| 2024 | $2,429 | $71,650 | $14,225 | $57,425 |
| 2023 | $2,429 | $71,650 | $14,225 | $57,425 |
| 2022 | $2,429 | $71,650 | $14,225 | $57,425 |
| 2021 | $2,472 | $71,650 | $14,225 | $57,425 |
Agents Affiliated with this Home
-
Amy Patterson

Seller's Agent in 2024
Amy Patterson
Crye-Leike
(901) 604-0153
3 in this area
148 Total Sales
-
Sam White

Buyer's Agent in 2024
Sam White
Crye-Leike
(901) 849-7376
3 in this area
103 Total Sales
-
Laura Lovelace

Buyer Co-Listing Agent in 2024
Laura Lovelace
Crye-Leike
(901) 372-3690
10 in this area
43 Total Sales
-
Brian Green

Seller's Agent in 2019
Brian Green
Myers Cobb Realtors, LLC
(901) 921-9993
1 in this area
14 Total Sales
Map
Source: Memphis Area Association of REALTORS®
MLS Number: 10180754
APN: D0-215N-E0-0029
- 9376 Rocky Valley Cove
- 720 Woodland Fox Cove
- 508 Grey Hill Dr
- 9383 Greyhill Cove
- 9709 Woodland Brook Ln S
- 575 Rosalie Woods Dr
- 438 Greywood Ln
- 580 Rosalie Woods Dr
- 758 Woodland Brook Ln E
- 691 Rocky Field Cove
- 684 Woodland Fox Ln E
- 405 Greywood Ln
- 9695 Jackson Run Ln
- 9750 Ryder Springs Dr
- 9698 Ryder Springs Dr
- 9742 Ryder Springs Dr
- 9738 Ryder Springs Dr
- 9746 Ryder Springs Dr
- 9714 Ryder Springs Dr
- 9710 Ryder Springs Dr
