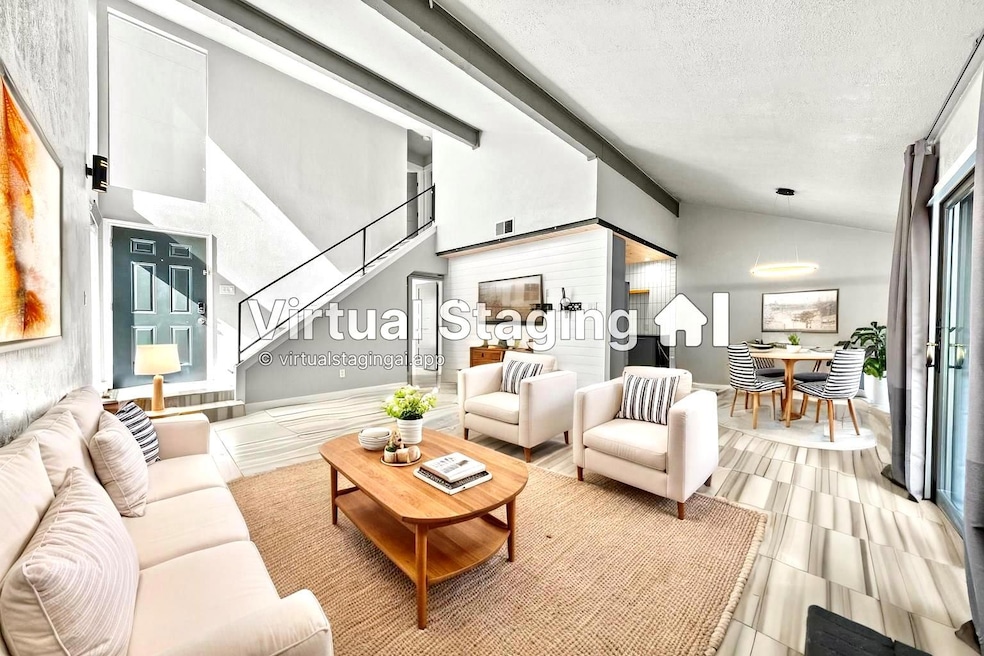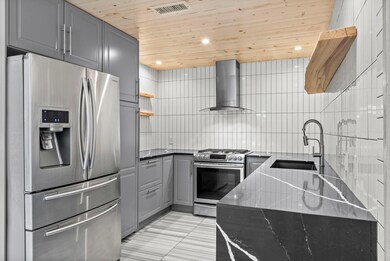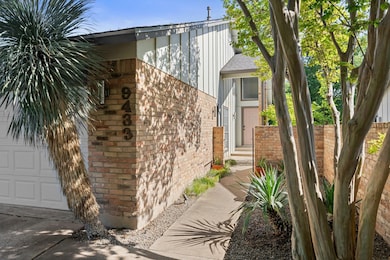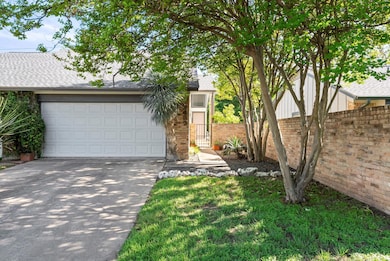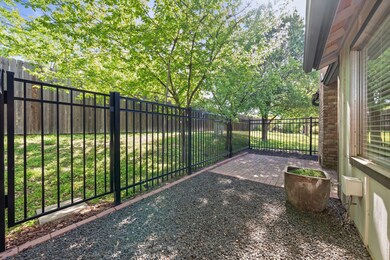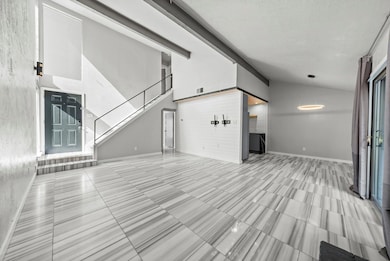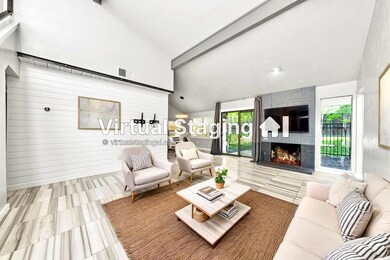9433 Singing Quail Dr Austin, TX 78758
North Austin NeighborhoodHighlights
- Wooded Lot
- Wood Flooring
- Quartz Countertops
- Vaulted Ceiling
- Main Floor Primary Bedroom
- Community Pool
About This Home
This beautifully remodeled 3-bedroom, 2-bath condo in North Central Austin offers the perfect blend of style, function, and convenience. Every corner of this home has been thoughtfully updated with contemporary finishes that complement any décor. The spacious living room features vaulted ceilings with exposed wood beams, a brick gas fireplace, and a white shiplap accent wall. Natural light fills the space through numerous windows, highlighting the modern-wide tile flooring on the main level, as well as updated baseboards, trims, recessed lighting, contemporary fixtures, and five-panel doors throughout. The fully remodeled kitchen is a true showpiece with black quartz countertops, a striking waterfall edge, sleek gray cabinetry, and stainless steel appliances, including a gas stove and vent hood. The ceiling-height white tile backsplash, floating wood shelves, and shiplap ceiling with individually pickled-stained wood planks add timeless warmth and elegance. The primary bedroom suite is located on the main level and features a walk-in shower, floating vanity, floor-to-ceiling tile, and a shiplap ceiling. Upstairs, the charm continues with custom pickled-stained wood plank floors and a second full bath with a floating double vanity and modern tub-shower combo. Enjoy a spacious, private patio, landscaped surroundings, a long driveway, and a 2-car garage. The HOA maintains the exterior (painted in 2021), replaced roofs in late 2024, and resurfaced one of the two community pools in 2025. Just minutes to The Domain, Q2 Stadium, major employers, and highways, this location offers peaceful living in the heart of Austin. Listed for lease and for sale. Dogs allowed (up to medium size) with a $400 non-refundable pet fee per pet. Rental insurance required. Refrigerator included, but will not be maintained by landlord.
Listing Agent
eXp Realty, LLC Brokerage Phone: (512) 573-3237 License #0672382 Listed on: 06/25/2025

Condo Details
Home Type
- Condominium
Est. Annual Taxes
- $6,699
Year Built
- Built in 1978
Lot Details
- South Facing Home
- Partially Fenced Property
- Landscaped
- Wooded Lot
Parking
- 2 Car Attached Garage
- Front Facing Garage
- Single Garage Door
- Driveway
Home Design
- Brick Exterior Construction
- Slab Foundation
- Shingle Roof
- Composition Roof
- Masonry Siding
- HardiePlank Type
Interior Spaces
- 1,363 Sq Ft Home
- 2-Story Property
- Vaulted Ceiling
- Recessed Lighting
- Window Treatments
- Living Room with Fireplace
- Smart Thermostat
Kitchen
- Free-Standing Gas Range
- Dishwasher
- Stainless Steel Appliances
- Quartz Countertops
Flooring
- Wood
- Tile
Bedrooms and Bathrooms
- 3 Bedrooms | 1 Primary Bedroom on Main
- Walk-In Closet
- 2 Full Bathrooms
- Double Vanity
Outdoor Features
- Uncovered Courtyard
- Rear Porch
Schools
- Padron Elementary School
- Burnet Middle School
- Navarro Early College High School
Utilities
- Central Heating and Cooling System
- Underground Utilities
- High Speed Internet
- Cable TV Available
Listing and Financial Details
- Security Deposit $2,250
- Tenant pays for all utilities
- The owner pays for association fees
- Negotiable Lease Term
- $85 Application Fee
- Assessor Parcel Number 02441214250000
Community Details
Overview
- Property has a Home Owners Association
- 102 Units
- Quail Run Condo Amd Subdivision
Amenities
- Common Area
Recreation
- Community Pool
Pet Policy
- Dogs Allowed
- Breed Restrictions
- Medium pets allowed
Map
Source: Unlock MLS (Austin Board of REALTORS®)
MLS Number: 4830847
APN: 250364
- 9458 Singing Quail Dr
- 9634 Chukar Cir
- 9609 Chukar Cir
- 9224 Partridge Cir
- 9634 Newfoundland Cir
- 9614 Newfoundland Cir
- 10005 Quail Hutch Dr
- 2018 W Rundberg Ln Unit 6A
- 2018 W Rundberg Ln Unit 12B
- 2018 W Rundberg Ln Unit 15C
- 2018 W Rundberg Ln Unit 11C
- 2018 W Rundberg Ln Unit 9D
- 9906 Oak Run Dr
- 9501 Quail Ct
- 10113 Quail Hutch Dr
- 10107 E Rutland Village
- 1314 Quailfield Cir
- 10212 W Rutland Village
- 1415 Mearns Meadow Blvd
- 9001 Lodge Ct
- 1739 Harliquin Run Unit 38A
- 1733 Harliquin Run
- 9633 Chukar Cir
- 1711 Rutland Dr
- 1603 Rutland Dr Unit A
- 9133 Northgate Blvd Unit 108
- 9133 Northgate Blvd Unit 208
- 1814 Colony Creek Dr
- 1609 Springer Ln
- 1735 Rutland Dr
- 2012 West Loop Unit D
- 1910 West Loop Unit C
- 9300 Northgate Blvd
- 1515 Desert Quail Ln
- 10007 Quail Valley Blvd Unit A
- 9600 Gambels Quail Dr
- 2018 W Rundberg Ln Unit 5B
- 9008 Galewood Ave
- 9215 Hunters Trace E
- 8930 Galewood Dr
