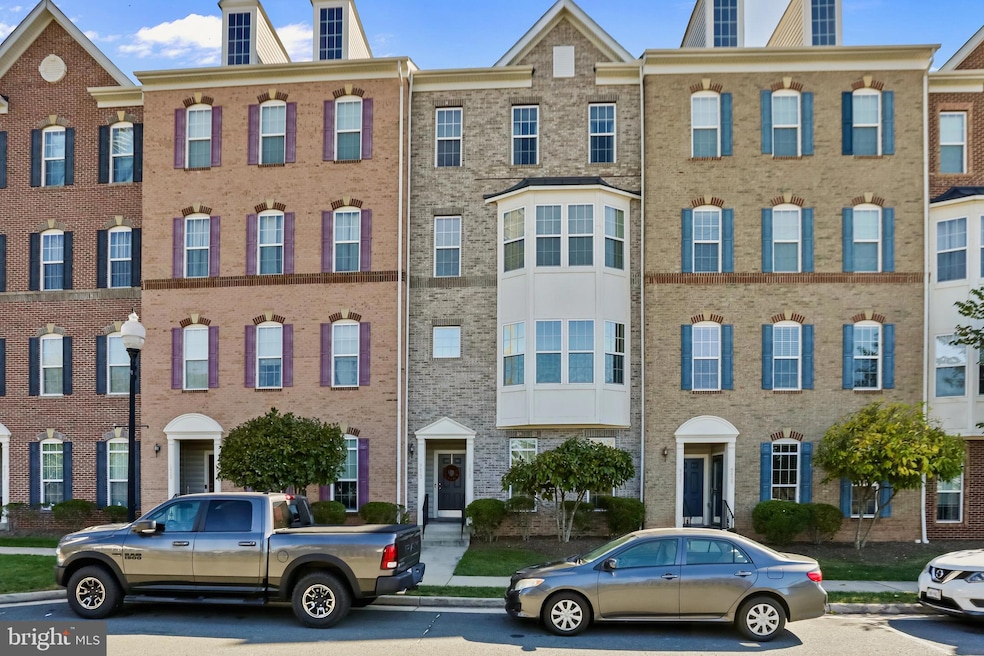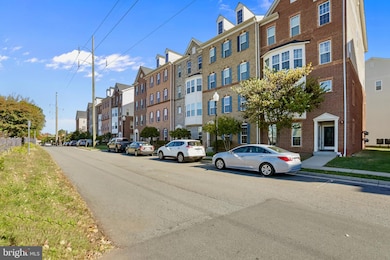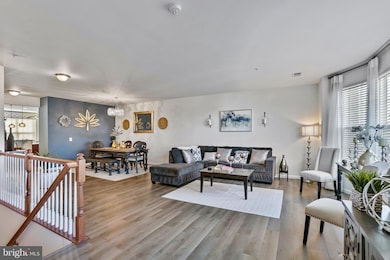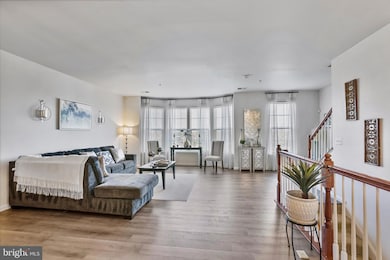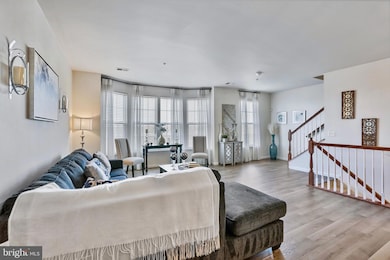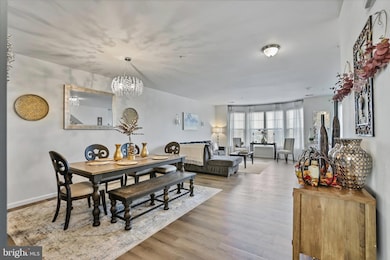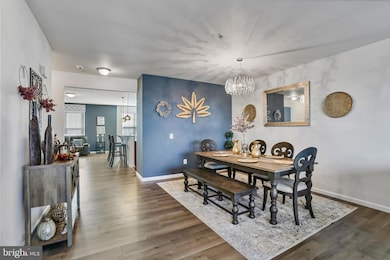9433 Stonewall Rd Manassas, VA 20110
Old Town Manassas NeighborhoodEstimated payment $3,271/month
Highlights
- Popular Property
- Wood Flooring
- Family Room Off Kitchen
- Open Floorplan
- 1 Car Direct Access Garage
- Eat-In Kitchen
About This Home
Welcome to 9433 Stonewall Road — a spacious 3-bedroom, 2.5-bath townhome offering nearly 2,500 sq. ft. of comfortable living space in the Lee Square community, just minutes from Old Town Manassas.
This home features a practical entry level with garage access, followed by an open and bright main living floor designed for everyday living and entertaining. The large family room flows into a dining area and a well-equipped kitchen with granite counters, stainless steel appliances, a center island with seating, and plenty of cabinet storage. A convenient powder room completes this level.
Upstairs, the primary suite offers two walk-in closets and a private bath with double vanity and walk-in shower. Two additional bedrooms, a full hall bath, and laundry on the bedroom level add to the home’s ease and function.
Sidewalks throughout the community connect easily to nearby dining, shopping, parks, and the VRE Station — plus quick access to Route 28, I-66, and Prince William Parkway for commuting.
A great blend of space, convenience, and low-maintenance living — all close to the historic district and everything Manassas has to offer.
Listing Agent
(703) 261-9190 carolyn@carolynyoungteam.com Samson Properties License #WV0022361 Listed on: 10/30/2025

Townhouse Details
Home Type
- Townhome
Est. Annual Taxes
- $5,765
Year Built
- Built in 2010
HOA Fees
- $425 Monthly HOA Fees
Parking
- 1 Car Direct Access Garage
- Rear-Facing Garage
- Garage Door Opener
Home Design
- Permanent Foundation
- Shingle Roof
- Brick Front
Interior Spaces
- 2,500 Sq Ft Home
- Property has 2 Levels
- Open Floorplan
- Ceiling Fan
- Recessed Lighting
- Window Screens
- Family Room Off Kitchen
- Living Room
- Dining Room
- Alarm System
Kitchen
- Eat-In Kitchen
- Stove
- Built-In Microwave
- Ice Maker
- Dishwasher
- Disposal
Flooring
- Wood
- Carpet
Bedrooms and Bathrooms
- 3 Bedrooms
- En-Suite Bathroom
- Bathtub with Shower
- Walk-in Shower
Laundry
- Laundry Room
- Laundry on upper level
- Dryer
- Washer
Utilities
- Forced Air Heating and Cooling System
- Natural Gas Water Heater
Listing and Financial Details
- Tax Lot 1G
- Assessor Parcel Number 10104001G6F
Community Details
Overview
- Association fees include common area maintenance, insurance, management, snow removal, trash, water, exterior building maintenance, lawn maintenance
- Lee Square Condos
- Lee Square Community
- Lee Square Subdivision
- Property Manager
Pet Policy
- Dogs and Cats Allowed
Security
- Fire and Smoke Detector
Map
Home Values in the Area
Average Home Value in this Area
Tax History
| Year | Tax Paid | Tax Assessment Tax Assessment Total Assessment is a certain percentage of the fair market value that is determined by local assessors to be the total taxable value of land and additions on the property. | Land | Improvement |
|---|---|---|---|---|
| 2024 | $5,083 | $399,400 | $75,000 | $324,400 |
| 2023 | $4,811 | $381,800 | $75,000 | $306,800 |
| 2022 | $4,772 | $355,600 | $75,000 | $280,600 |
| 2021 | $4,347 | $304,200 | $75,000 | $229,200 |
| 2020 | $4,282 | $293,300 | $72,500 | $220,800 |
| 2019 | $4,254 | $287,400 | $72,500 | $214,900 |
| 2018 | $4,107 | $281,300 | $72,500 | $208,800 |
| 2017 | -- | $278,500 | $72,500 | $206,000 |
| 2016 | $3,865 | $275,500 | $0 | $0 |
| 2015 | -- | $269,600 | $72,500 | $197,100 |
| 2014 | -- | $0 | $0 | $0 |
Property History
| Date | Event | Price | List to Sale | Price per Sq Ft | Prior Sale |
|---|---|---|---|---|---|
| 10/30/2025 10/30/25 | For Sale | $449,000 | +51.2% | $180 / Sq Ft | |
| 10/30/2019 10/30/19 | Sold | $297,000 | 0.0% | $119 / Sq Ft | View Prior Sale |
| 09/29/2019 09/29/19 | Pending | -- | -- | -- | |
| 09/25/2019 09/25/19 | Off Market | $297,000 | -- | -- | |
| 09/25/2019 09/25/19 | For Sale | $297,000 | +10.0% | $119 / Sq Ft | |
| 11/05/2014 11/05/14 | Sold | $270,000 | -1.8% | $108 / Sq Ft | View Prior Sale |
| 09/30/2014 09/30/14 | Pending | -- | -- | -- | |
| 03/08/2014 03/08/14 | For Sale | $275,000 | -- | $110 / Sq Ft |
Purchase History
| Date | Type | Sale Price | Title Company |
|---|---|---|---|
| Deed | $297,000 | Ratified Title Group Inc | |
| Warranty Deed | $270,000 | -- | |
| Deed | $254,000 | Founders Title Agency Inc | |
| Deed | $60,000 | -- |
Mortgage History
| Date | Status | Loan Amount | Loan Type |
|---|---|---|---|
| Open | $288,090 | New Conventional | |
| Previous Owner | $235,000 | New Conventional | |
| Previous Owner | $254,000 | New Conventional |
Source: Bright MLS
MLS Number: VAMN2009590
APN: 101-04-00-1G-6F
- 9413 Stonewall Rd
- 9469 Stonewall Rd
- 9541 Chancellorsville Ln
- 9583 Center St
- 9561 Center St
- 9523 Center St
- 9563 Jefferson St
- 9524 Barnes Loop
- 9532 School St
- 9319 Woodlea Ct
- 9324 China Grove Ct
- 9332 Wax Myrtle Way
- 9204 Douglas St
- 9304 Witch Hazel Way
- 9269 George St
- 9309 West St
- 10151 Allwood Ct
- 10181 Speedwell Ct
- 9623 Grant Ave
- Wentworth Plan at Ashberry
- 9377 Scarlet Oak Dr
- 9266 Chapman Oak Dr
- 9703 Sassafras Ct
- 9233 Byrd Dr
- 9203 Hood Rd
- 9009 Church St
- 9804 Grant Ave
- 8998 Bonham Cir
- 10331 Gent Ct
- 9004 Prince William St
- 9012 Merrimack Dr
- 8949 Mcdowell Common
- 9704 Clark Place
- 9000 Landings Dr
- 8719 Jackson Ave
- 10303 7th Regiment Dr
- 9545 Tudor Oaks Dr
- 8636 Sanderling Dr
- 8850 Golden Oak Dr
- 8600 Liberty Trail Unit 303
