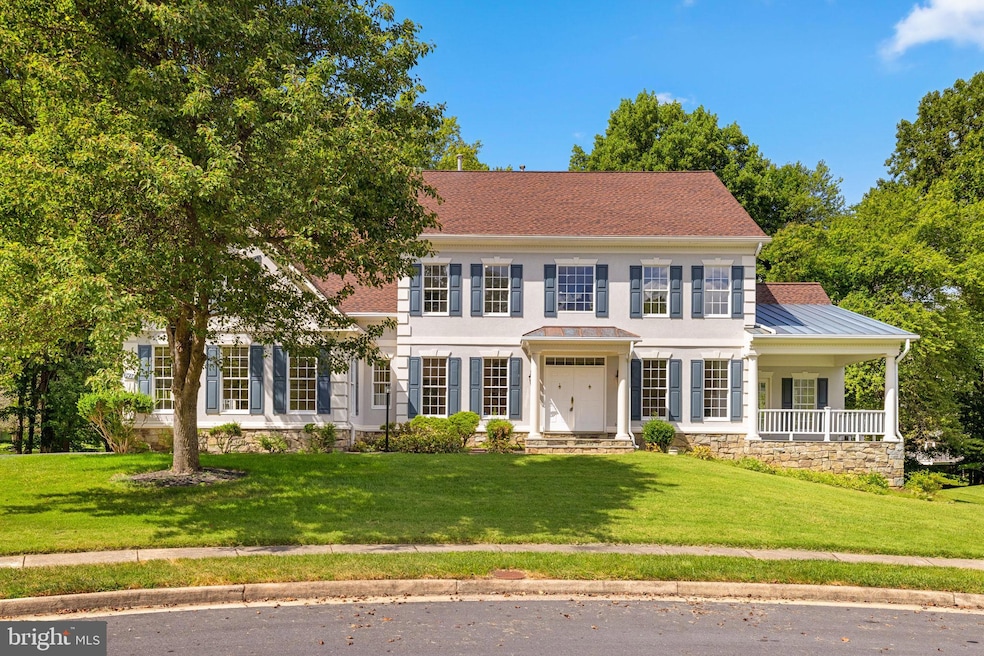
9434 Vernon Dr Great Falls, VA 22066
Greenway Heights NeighborhoodEstimated payment $10,591/month
Highlights
- Hot Property
- View of Trees or Woods
- Two Story Ceilings
- Colvin Run Elementary School Rated A
- Colonial Architecture
- Wood Flooring
About This Home
***OFFER DEADLINE MONDAY AT 12 PM***
This home offers the best of timeless architecture, spacious interiors, and a serene cul-de-sac setting. The classic stone-and-stucco facade, accented by shuttered windows and a covered front porch, creates a welcoming presence. A sweeping driveway leads to a three-car garage, while the private backyard backs to mature trees, providing both beauty and seclusion.
Inside, a grand two-story foyer with marble floors opens to formal living and dining rooms, showcasing detailed millwork and expansive windows. The soaring two-story family room is the centerpiece of the home, with walls of glass and French doors filling the space with light. An adjoining kitchen features an oversized island, walk-in pantry, abundant cabinetry, and a breakfast area that opens to the outdoors. Additional main-level highlights include a sunroom, study, and covered porch, offering multiple spaces to relax or entertain.
Upstairs, the primary suite is a private retreat with a sitting area, generous walk-in closet, and spa-style bath with jetted tub and separate shower. Three additional bedrooms, two full baths, and a convenient laundry room complete the upper level. The walkout lower level, with high ceilings and daylight windows, provides expansive unfinished space with limitless potential for recreation, fitness, or guest quarters.
Combining over 4,500 square feet of living space with classic design and modern functionality, this residence delivers comfort, elegance, and opportunity—just minutes from Tysons, McLean, and Washington, DC.
Roof is 5 years old.
Open House Schedule
-
Saturday, September 06, 20251:00 to 3:00 pm9/6/2025 1:00:00 PM +00:009/6/2025 3:00:00 PM +00:00Add to Calendar
Home Details
Home Type
- Single Family
Est. Annual Taxes
- $19,445
Year Built
- Built in 1999
Lot Details
- 0.59 Acre Lot
- Property is in good condition
- Property is zoned 111
HOA Fees
- $50 Monthly HOA Fees
Parking
- 3 Car Attached Garage
- Side Facing Garage
- Driveway
Home Design
- Colonial Architecture
- Architectural Shingle Roof
- Stone Siding
- Concrete Perimeter Foundation
- Synthetic Stucco Exterior
Interior Spaces
- Property has 3 Levels
- Two Story Ceilings
- 1 Fireplace
- Entrance Foyer
- Family Room
- Living Room
- Dining Room
- Library
- Sun or Florida Room
- Views of Woods
- Unfinished Basement
- Basement Fills Entire Space Under The House
- Laundry Room
Kitchen
- Breakfast Room
- Walk-In Pantry
Flooring
- Wood
- Carpet
Bedrooms and Bathrooms
- 4 Bedrooms
Schools
- Colvin Run Elementary School
- Cooper Middle School
- Langley High School
Utilities
- Forced Air Heating and Cooling System
- Underground Utilities
- Natural Gas Water Heater
Community Details
- Wolftrap Estates HOA
- Built by RANDOLPH WILLIAM
- Wolftrap Estates Subdivision
Listing and Financial Details
- Tax Lot 7
- Assessor Parcel Number 0194 25 0007
Map
Home Values in the Area
Average Home Value in this Area
Tax History
| Year | Tax Paid | Tax Assessment Tax Assessment Total Assessment is a certain percentage of the fair market value that is determined by local assessors to be the total taxable value of land and additions on the property. | Land | Improvement |
|---|---|---|---|---|
| 2024 | $19,274 | $1,631,300 | $768,000 | $863,300 |
| 2023 | $18,149 | $1,576,100 | $746,000 | $830,100 |
| 2022 | $16,333 | $1,400,160 | $672,000 | $728,160 |
| 2021 | $16,226 | $1,356,160 | $628,000 | $728,160 |
| 2020 | $15,711 | $1,302,220 | $628,000 | $674,220 |
| 2019 | $15,615 | $1,294,220 | $620,000 | $674,220 |
| 2018 | $14,773 | $1,284,570 | $620,000 | $664,570 |
| 2017 | $13,772 | $1,163,150 | $559,000 | $604,150 |
| 2016 | $13,743 | $1,163,150 | $559,000 | $604,150 |
| 2015 | $14,885 | $1,306,820 | $628,000 | $678,820 |
| 2014 | $14,450 | $1,271,450 | $618,000 | $653,450 |
Property History
| Date | Event | Price | Change | Sq Ft Price |
|---|---|---|---|---|
| 09/04/2025 09/04/25 | For Sale | $1,650,000 | -- | $336 / Sq Ft |
Purchase History
| Date | Type | Sale Price | Title Company |
|---|---|---|---|
| Deed | $709,900 | -- |
Mortgage History
| Date | Status | Loan Amount | Loan Type |
|---|---|---|---|
| Open | $150,000 | Credit Line Revolving | |
| Closed | $101,135 | Closed End Mortgage | |
| Open | $567,900 | No Value Available |
Similar Homes in Great Falls, VA
Source: Bright MLS
MLS Number: VAFX2261774
APN: 0194-25-0007
- 1337 Beulah Rd
- 1109 Towlston Rd
- 9424 Brian Jac Ln
- 9604 Pembroke Place
- 1292 Middleton Ct
- 1106 Hobnail Ct
- 1209 Riley Preserve Ct
- 1174 Old Tolson Mill Rd
- 8902 Chequers Way
- 1033 Union Church Rd
- 1013 Union Church Rd
- 1013 Galium Ct
- 1407 Wolftrap Run Rd
- 8912 Gallant Green Dr
- 1416 Wolftrap Run Rd
- 1239 Daleview Dr
- 9907 Hessick Ct
- 8541 Old Dominion Dr
- 1619 Beulah Rd
- 35B Elsiragy Ct
- 1292 Middleton Ct
- 1027 Towlston Rd
- 9711 Cinnamon Creek Dr
- 8823 Brook Rd
- 1345 Carpers Farm Way
- 1302 Altamira Ct
- 891 Chinquapin Rd
- 1550 Shelford Ct
- 8355 Alvord St
- 1489 Broadstone Place
- 1460 Carrington Ridge Ln
- 8860 Ashgrove House Ln Unit 102
- 1354 Lewinsville Mews Ct
- 1537 Northern Neck Dr Unit 201
- 1546 Northern Neck Dr Unit 202
- 8857 Ashgrove House Ln
- 8849 Ashgrove House Ln
- 8811 Hunting Lodge Ct
- 1301 Daviswood Dr
- 901 Walker Rd






