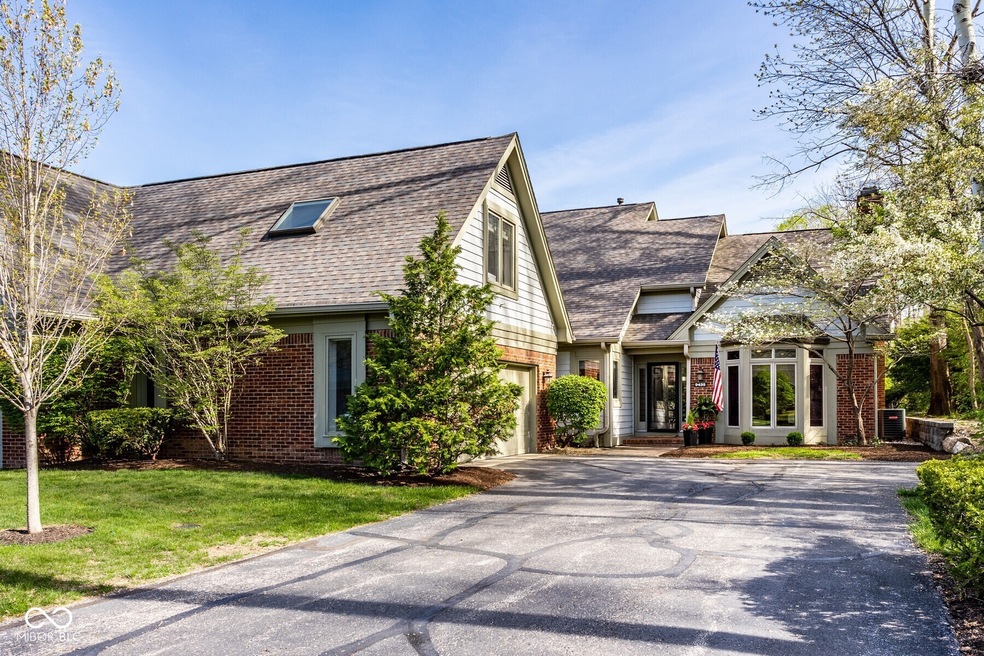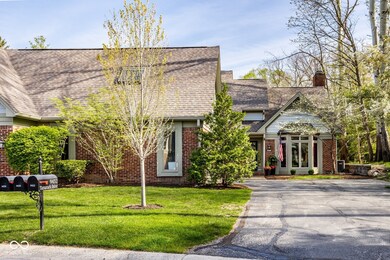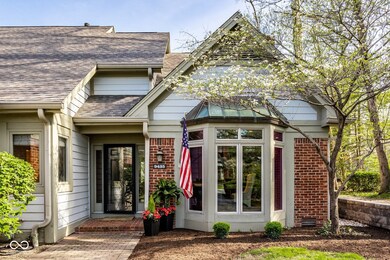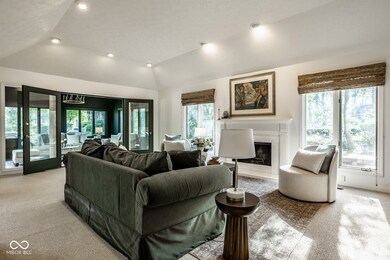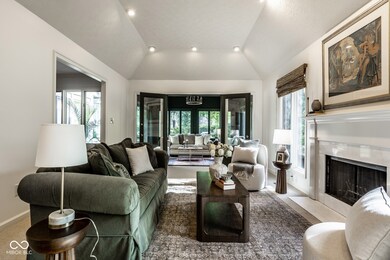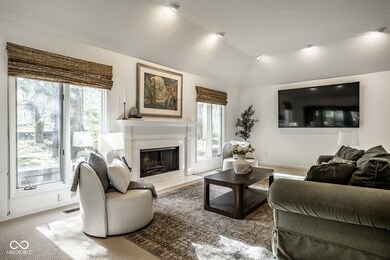
9435 Tamarack Dr Unit 94 Indianapolis, IN 46260
Saint Vincent-Greenbriar NeighborhoodHighlights
- Gated Community
- Mature Trees
- Traditional Architecture
- North Central High School Rated A-
- Vaulted Ceiling
- Wood Flooring
About This Home
As of May 2025Nestled in the serene community of Springmill Lakes at Tamarack, this elegant end unit is undoubtedly one of the most beautiful in the area. Overlooking the lush Tamarack Nature Preserve, the home offers a perfect blend of traditional charm and modern functionality, surrounded by walking paths, dense woods, and privacy. The inviting entry opens to a newly painted warm interior with gorgeous hard wood flooring and new carpeting. Designed for one floor living, the floor plan facilitates a natural flow from one room to the next, making it ideal for entertaining and comfortable living. The great room, with its abundant natural light, raised ceiling, and wood-burning fireplace, extends into a stunning four-season sunroom that opens onto a private patio nestled among mature trees-a true retreat for relaxation and outdoor enjoyment. The kitchen is a culinary delight, complete with quartz countertops, tile backsplash, stainless steel appliances, and ample preparation spaces. Adjacent to the kitchen, a spacious breakfast room with a bay window offers serene views of the wooded private yard. The full dining room is perfectly suited for hosting dinner parties and special occasions. This floorplan also includes a separate stunning den with paneled walls and built in bookshelves. This home features three bedrooms and three full baths, with the master bedroom offering vaulted ceilings, two walk-in closets, and expansive windows that invite in the natural beauty of the surroundings. The second floor houses a versatile third bedroom or flex space with additional storage options, along with a full bath. New carpet and fresh paint throughout the home add to the pristine feel of the space. Additional conveniences include a large laundry room in the back hall leading from the finished garage, adding to the thoughtful layout of this stunning property.
Last Agent to Sell the Property
Encore Sotheby's International Brokerage Email: michelle.armstrong@encoresir.com License #RB22000858 Listed on: 04/25/2025

Property Details
Home Type
- Condominium
Est. Annual Taxes
- $5,218
Year Built
- Built in 1988
Lot Details
- 1 Common Wall
- Mature Trees
HOA Fees
- $618 Monthly HOA Fees
Parking
- 2 Car Attached Garage
Home Design
- Traditional Architecture
- Brick Exterior Construction
- Concrete Perimeter Foundation
Interior Spaces
- 1.5-Story Property
- Vaulted Ceiling
- Paddle Fans
- Skylights
- Entrance Foyer
- Great Room with Fireplace
- Attic Access Panel
Kitchen
- Eat-In Kitchen
- Double Oven
- Gas Cooktop
- Built-In Microwave
- Dishwasher
Flooring
- Wood
- Carpet
- Vinyl
Bedrooms and Bathrooms
- 3 Bedrooms
- Main Floor Bedroom
Laundry
- Laundry on main level
- Dryer
- Washer
Home Security
Outdoor Features
- Covered Patio or Porch
Schools
- Spring Mill Elementary School
- Northview Middle School
- North Central High School
Utilities
- Forced Air Heating System
- Gas Water Heater
Listing and Financial Details
- Tax Lot 94
- Assessor Parcel Number 490315123040000800
- Seller Concessions Not Offered
Community Details
Overview
- Association fees include home owners, ground maintenance, snow removal, trash
- Springmill Lakes At Tamarack Subdivision
- Property managed by Kirkpatrick
- The community has rules related to covenants, conditions, and restrictions
Security
- Gated Community
- Fire and Smoke Detector
Ownership History
Purchase Details
Home Financials for this Owner
Home Financials are based on the most recent Mortgage that was taken out on this home.Purchase Details
Home Financials for this Owner
Home Financials are based on the most recent Mortgage that was taken out on this home.Purchase Details
Home Financials for this Owner
Home Financials are based on the most recent Mortgage that was taken out on this home.Similar Homes in Indianapolis, IN
Home Values in the Area
Average Home Value in this Area
Purchase History
| Date | Type | Sale Price | Title Company |
|---|---|---|---|
| Warranty Deed | -- | Chicago Title | |
| Warranty Deed | $499,900 | Chicago Title | |
| Deed | $386,900 | -- | |
| Warranty Deed | $386,900 | Royal Title Services |
Mortgage History
| Date | Status | Loan Amount | Loan Type |
|---|---|---|---|
| Previous Owner | $150,000 | New Conventional | |
| Previous Owner | $291,890 | New Conventional | |
| Previous Owner | $252,000 | New Conventional | |
| Previous Owner | $221,000 | New Conventional | |
| Previous Owner | $65,000 | New Conventional | |
| Previous Owner | $107,000 | New Conventional | |
| Previous Owner | $210,500 | Unknown | |
| Previous Owner | $211,000 | New Conventional |
Property History
| Date | Event | Price | Change | Sq Ft Price |
|---|---|---|---|---|
| 05/27/2025 05/27/25 | Sold | $562,000 | +8.3% | $161 / Sq Ft |
| 04/29/2025 04/29/25 | Pending | -- | -- | -- |
| 04/25/2025 04/25/25 | For Sale | $519,000 | +3.8% | $149 / Sq Ft |
| 11/07/2023 11/07/23 | Sold | $499,900 | 0.0% | $143 / Sq Ft |
| 10/16/2023 10/16/23 | Price Changed | $499,900 | 0.0% | $143 / Sq Ft |
| 10/08/2023 10/08/23 | Pending | -- | -- | -- |
| 10/05/2023 10/05/23 | For Sale | $499,900 | +29.2% | $143 / Sq Ft |
| 08/15/2018 08/15/18 | Sold | $386,900 | 0.0% | $128 / Sq Ft |
| 08/13/2018 08/13/18 | Pending | -- | -- | -- |
| 08/13/2018 08/13/18 | For Sale | $386,900 | -- | $128 / Sq Ft |
Tax History Compared to Growth
Tax History
| Year | Tax Paid | Tax Assessment Tax Assessment Total Assessment is a certain percentage of the fair market value that is determined by local assessors to be the total taxable value of land and additions on the property. | Land | Improvement |
|---|---|---|---|---|
| 2024 | $6,380 | $470,900 | $66,400 | $404,500 |
| 2023 | $6,380 | $464,700 | $66,300 | $398,400 |
| 2022 | $5,358 | $464,700 | $66,300 | $398,400 |
| 2021 | $4,973 | $357,200 | $65,500 | $291,700 |
| 2020 | $5,017 | $382,300 | $65,700 | $316,600 |
| 2019 | $4,297 | $350,100 | $65,500 | $284,600 |
| 2018 | $4,138 | $346,500 | $65,400 | $281,100 |
| 2017 | $3,807 | $322,800 | $65,300 | $257,500 |
| 2016 | $3,638 | $331,800 | $65,300 | $266,500 |
| 2014 | $3,069 | $294,600 | $65,000 | $229,600 |
| 2013 | $3,283 | $315,100 | $65,100 | $250,000 |
Agents Affiliated with this Home
-
Michelle Armstrong
M
Seller's Agent in 2025
Michelle Armstrong
Encore Sotheby's International
(317) 531-5046
3 in this area
38 Total Sales
-
Alex Montagano

Buyer's Agent in 2025
Alex Montagano
eXp Realty LLC
(219) 508-9520
11 in this area
804 Total Sales
-
Alec Mason
A
Buyer Co-Listing Agent in 2025
Alec Mason
eXp Realty LLC
(317) 354-3808
1 in this area
19 Total Sales
-
Matt McLaughlin

Seller's Agent in 2023
Matt McLaughlin
F.C. Tucker Company
(317) 590-0529
28 in this area
678 Total Sales
Map
Source: MIBOR Broker Listing Cooperative®
MLS Number: 22032016
APN: 49-03-15-123-040.000-800
- 9411 Forgotten Creek Dr
- 9334 Forgotten Creek Dr
- 9321 Spring Forest Dr
- 9265 Tamarack Dr
- 9263 Spring Forest Dr Unit 7
- 9205 Selkirk Ct
- 958 Tamarack Circle Dr N
- 9650 Copley Dr
- 450 W 93rd St
- 9510 Copley Dr
- 858 Cedar Wood
- 584 Greenery Dr
- 9797 Ditch Rd
- 542 Braeside Dr N
- 457 Shade St
- 9891 Baneberry Ln
- 9893 Greenvine Dr
- 435 Flora Place
- 201 Pine Dr
- 9420 N Kenwood Ave
