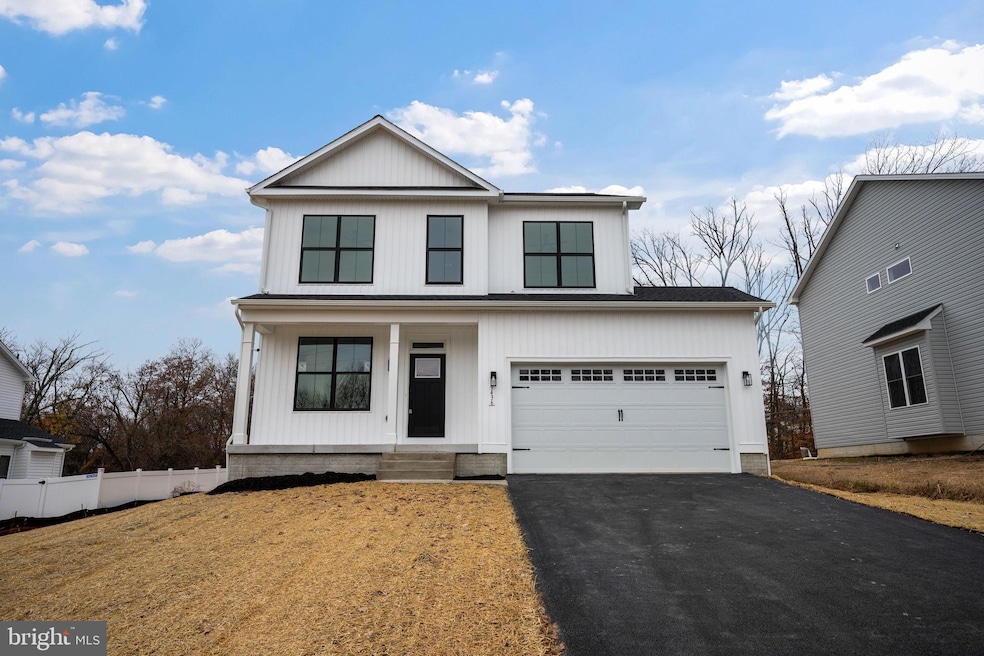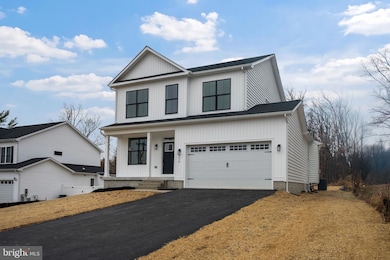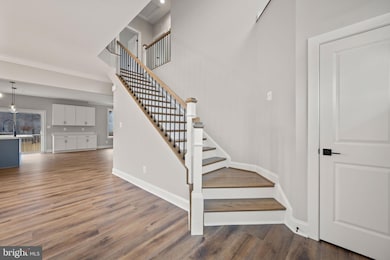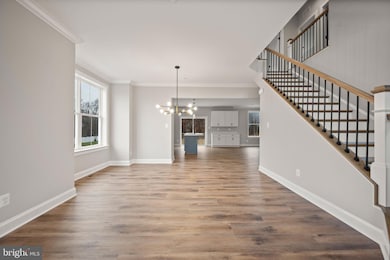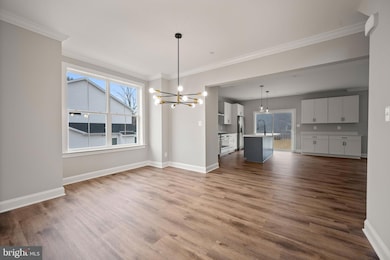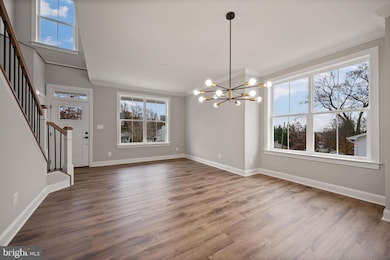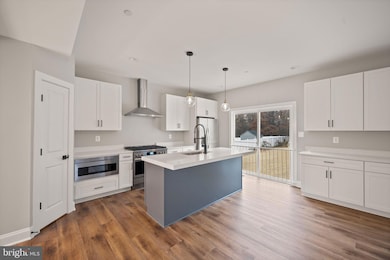9436 Ridgely Ave Baltimore, MD 21234
Estimated payment $3,308/month
Highlights
- New Construction
- Open Floorplan
- Wood Flooring
- 0.86 Acre Lot
- Traditional Architecture
- No HOA
About This Home
NEWLY CONSTRUCTED by VAN ALLEN HOMES ON NEARLY 1 ACRE LOT OFFERING OVER 3000 sq ft OF LIVING SPACE! Park just steps from the two car garage and make your way to the covered front porch of your new home. Step inside a home filled with natural light, an open concept floor plan, luxury flooring, a soft color palette, and glamorous lighting fixtures. The main floor offers an open concept living room and dining room, a half bath, laundry room, access to the garage, an open concept family room with a gas fireplace feature, and a stunning kitchen. The kitchen features plenty of cabinets, a separate walk-in pantry closet, sleek quartz countertops, stainless steel appliances including a microwave drawer and a slide in gas range with a stainless range hood, a drybar/coffee bar, and an island with a stainless sink, breakfast seating, and pendant lights. On the carpeted second floor are three sizable secondary bedrooms, a full bath, and a grand sized primary suite. The primary offers a large bedroom with a walk-in closet, and a private ensuite featuring a double sink vanity, and a beautifully designed walk-in shower with not one but two shower head features. The lower level offers additional living space featuring a large recreation room, storage, utilities, and a walk-out to the yard. From the sliding doors in the kitchen look out over the tons of green space offering you so many possibilities. This home is move-in ready with so much to offer new homeowners and is located nearby shopping, restaurants, and commuter routes. BUILDER WARRANTY INCLUDED.
Open House Schedule
-
Saturday, December 06, 202511:30 am to 2:00 pm12/6/2025 11:30:00 AM +00:0012/6/2025 2:00:00 PM +00:00Andrea Fowlkes hosting!Add to Calendar
Home Details
Home Type
- Single Family
Est. Annual Taxes
- $1,682
Year Built
- Built in 2025 | New Construction
Lot Details
- 0.86 Acre Lot
- Property is in excellent condition
Parking
- 2 Car Attached Garage
- Front Facing Garage
Home Design
- Traditional Architecture
- Concrete Perimeter Foundation
Interior Spaces
- Property has 3 Levels
- Open Floorplan
- Wet Bar
- Ceiling Fan
- Recessed Lighting
- Pendant Lighting
- Fireplace
- Combination Dining and Living Room
- Partially Finished Basement
Kitchen
- Breakfast Area or Nook
- Walk-In Pantry
- Gas Oven or Range
- Built-In Microwave
- Dishwasher
- Stainless Steel Appliances
- Kitchen Island
Flooring
- Wood
- Carpet
Bedrooms and Bathrooms
- 4 Bedrooms
- En-Suite Bathroom
- Walk-In Closet
- Bathtub with Shower
- Walk-in Shower
Laundry
- Laundry Room
- Laundry on main level
- Washer and Dryer Hookup
Utilities
- Forced Air Heating and Cooling System
- Electric Water Heater
Community Details
- No Home Owners Association
- Built by VAN ALLEN HOMES
- Carney Grove Subdivision
Listing and Financial Details
- Coming Soon on 12/3/25
- Tax Lot 180
- Assessor Parcel Number 04111123054300
Map
Home Values in the Area
Average Home Value in this Area
Tax History
| Year | Tax Paid | Tax Assessment Tax Assessment Total Assessment is a certain percentage of the fair market value that is determined by local assessors to be the total taxable value of land and additions on the property. | Land | Improvement |
|---|---|---|---|---|
| 2025 | $1,324 | $91,667 | $91,667 | -- |
| 2024 | $1,324 | $88,233 | $88,233 | $0 |
| 2023 | $1,028 | $84,800 | $84,800 | $0 |
| 2022 | $1,672 | $92,200 | $92,200 | $0 |
| 2021 | $836 | $92,200 | $92,200 | $0 |
| 2020 | $1,682 | $92,200 | $92,200 | $0 |
| 2019 | $1,682 | $92,200 | $92,200 | $0 |
| 2018 | $1,682 | $92,200 | $92,200 | $0 |
| 2017 | $1,672 | $92,200 | $0 | $0 |
| 2016 | $1,672 | $92,200 | $0 | $0 |
| 2015 | $1,672 | $92,200 | $0 | $0 |
| 2014 | $1,672 | $92,200 | $0 | $0 |
Purchase History
| Date | Type | Sale Price | Title Company |
|---|---|---|---|
| Deed | $150,000 | Admiral Title | |
| Deed | $150,000 | Admiral Title | |
| Deed | -- | Admiral Title | |
| Deed | -- | Admiral Title | |
| Deed | -- | None Listed On Document | |
| Deed | -- | None Listed On Document | |
| Deed | $100,000 | -- | |
| Deed | $100,000 | -- |
Source: Bright MLS
MLS Number: MDBC2145976
APN: 11-1123054300
- 3145 E Joppa Rd Unit MILTON
- 9600 Alda Dr
- 9307 Avondale Rd
- 40 Kintore Ct
- 3422 Upton Rd
- 9307 Thornewood Dr
- 3015 6th Ave
- 3309 Glenside Dr
- 1 Broadleaf Ct
- 3314 Summit Ave
- 9303 Hillside Ave
- 3417 E Joppa Rd
- 3711 Green Oak Ct
- 2905 Jomat Ave
- 3112 California Ave
- 2705 Joppa Terrace
- 2917 Chenoak Ave
- 2840 Aspen Hill Rd
- 3113 California Ave
- 9613 Harding Ave
- 35 Greenleaf Rd
- 9606 10th Ave
- 9616 Magledt Rd
- 23 Clearlake Ct
- 53 Bayberry Rd
- 54 Lerner Ct
- 55 Insley Way
- 9613 Harding Ave
- 8512 Hydra Ln
- 3429 Saluda Rd
- 11 Springtowne Cir
- 8501 Walther Blvd
- 9150 Parkland Rd
- 9155 Throgmorton Rd
- 7935 Belridge Rd
- 9909 Maidbrook Rd
- 9236 Old Harford Rd Unit BASEMENT
- 8604 Harford Rd
- 3831 E Joppa Rd
- 11 Springtowne Cir
