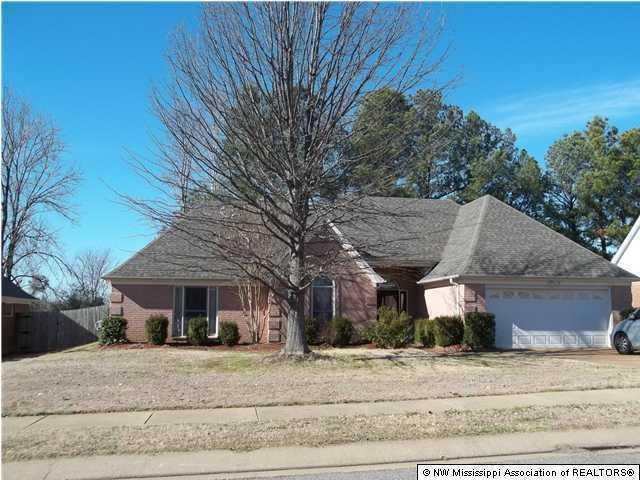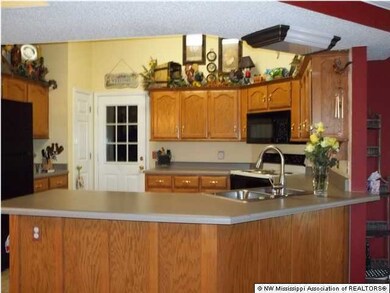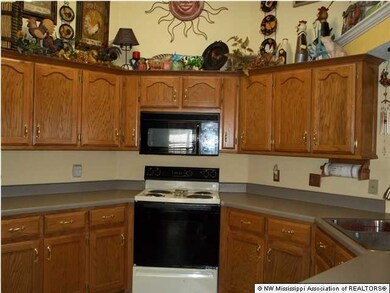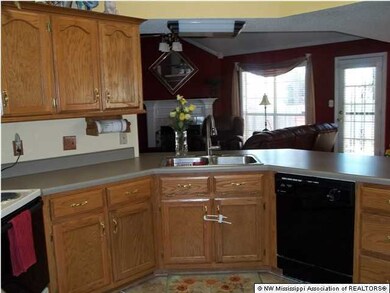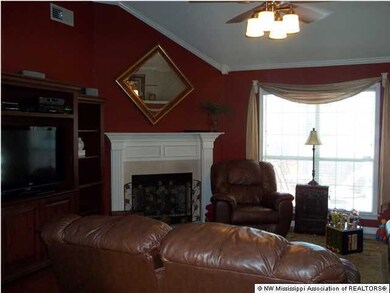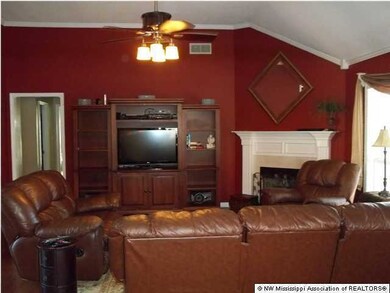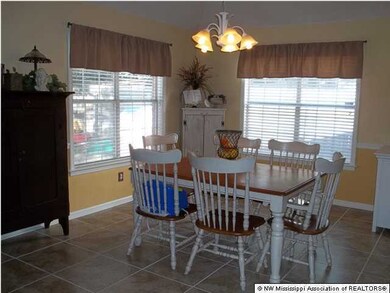
9437 Bryant Trent Blvd Olive Branch, MS 38654
Highlights
- Golf Course Community
- Cathedral Ceiling
- Hydromassage or Jetted Bathtub
- Overpark Elementary School Rated A-
- Wood Flooring
- Combination Kitchen and Living
About This Home
As of May 2021FABULOUS FLOOR PLAN... YOU WILL BE IMPRESSED from the moment you walk through the Wide Entry into an OPEN Great Room, Massive Breakfast Area, Morning Room and Large Kitchen... NEW Architectural Shingle ROOF, Beautiful HARDWOOD Floors in Entry, Great Room, hall and hall bath... with 'over-sized' ceramic tile in Kitchen and Dining Room, garage is enclosed and can serve as a a play room or garage... HIGH Raised Ceilings, Plant Ledges, Gas logs in Fireplace, Crown Molding and Chair Rail Molding, Extended Breakfast Bar, 2 pull down attic access with spacious storage area
Last Agent to Sell the Property
MARGIE MAYS
Century 21 Prestige
Co-Listed By
DONNIE CHAMBLISS
Century 21 Prestige
Last Buyer's Agent
DONNIE CHAMBLISS
Crye-Leike Of MS-OB
Home Details
Home Type
- Single Family
Est. Annual Taxes
- $435
Year Built
- Built in 1999
Lot Details
- Lot Dimensions are 81 x 111
- Property is Fully Fenced
- Wood Fence
- Landscaped
Parking
- 2 Car Attached Garage
Home Design
- Brick Exterior Construction
- Slab Foundation
- Architectural Shingle Roof
Interior Spaces
- 1,813 Sq Ft Home
- 1-Story Property
- Cathedral Ceiling
- Ceiling Fan
- Gas Log Fireplace
- Window Treatments
- Stained Glass
- Leaded Glass Windows
- Aluminum Window Frames
- Great Room with Fireplace
- Combination Kitchen and Living
- Breakfast Room
- Pull Down Stairs to Attic
- Security Lights
Kitchen
- Breakfast Bar
- Cooktop
- Microwave
- Dishwasher
- Disposal
Flooring
- Wood
- Carpet
- Tile
Bedrooms and Bathrooms
- 3 Bedrooms
- 2 Full Bathrooms
- Double Vanity
- Hydromassage or Jetted Bathtub
- Marble Sink or Bathtub
- Bathtub Includes Tile Surround
- Multiple Shower Heads
- Separate Shower
Laundry
- Dryer
- Washer
Outdoor Features
- Patio
- Rain Gutters
Schools
- Overpark Elementary School
- Center Hill Middle School
- Center Hill High School
Utilities
- Central Heating and Cooling System
- Heating System Uses Natural Gas
- Natural Gas Connected
- Cable TV Available
Community Details
Overview
- Henry's Plantation Subdivision
Recreation
- Golf Course Community
Ownership History
Purchase Details
Purchase Details
Home Financials for this Owner
Home Financials are based on the most recent Mortgage that was taken out on this home.Purchase Details
Purchase Details
Home Financials for this Owner
Home Financials are based on the most recent Mortgage that was taken out on this home.Map
Similar Homes in Olive Branch, MS
Home Values in the Area
Average Home Value in this Area
Purchase History
| Date | Type | Sale Price | Title Company |
|---|---|---|---|
| Special Warranty Deed | -- | None Listed On Document | |
| Warranty Deed | -- | Realty Title | |
| Quit Claim Deed | -- | None Available | |
| Warranty Deed | -- | None Available |
Mortgage History
| Date | Status | Loan Amount | Loan Type |
|---|---|---|---|
| Previous Owner | $139,776 | VA |
Property History
| Date | Event | Price | Change | Sq Ft Price |
|---|---|---|---|---|
| 11/22/2023 11/22/23 | Rented | $1,750 | -4.1% | -- |
| 11/09/2023 11/09/23 | Under Contract | -- | -- | -- |
| 11/02/2023 11/02/23 | Price Changed | $1,825 | -2.9% | $1 / Sq Ft |
| 10/27/2023 10/27/23 | Price Changed | $1,880 | -3.1% | $1 / Sq Ft |
| 10/17/2023 10/17/23 | For Rent | $1,940 | 0.0% | -- |
| 05/20/2021 05/20/21 | Sold | -- | -- | -- |
| 04/10/2021 04/10/21 | Pending | -- | -- | -- |
| 04/09/2021 04/09/21 | For Sale | $199,900 | +37.9% | $110 / Sq Ft |
| 04/16/2012 04/16/12 | Sold | -- | -- | -- |
| 03/12/2012 03/12/12 | Pending | -- | -- | -- |
| 01/27/2012 01/27/12 | For Sale | $145,000 | -- | $80 / Sq Ft |
Tax History
| Year | Tax Paid | Tax Assessment Tax Assessment Total Assessment is a certain percentage of the fair market value that is determined by local assessors to be the total taxable value of land and additions on the property. | Land | Improvement |
|---|---|---|---|---|
| 2024 | $2,725 | $19,964 | $4,500 | $15,464 |
| 2023 | $2,725 | $19,964 | $0 | $0 |
| 2022 | $2,725 | $19,964 | $4,500 | $15,464 |
| 2021 | $1,517 | $13,310 | $3,000 | $10,310 |
| 2020 | $1,404 | $12,484 | $3,000 | $9,484 |
| 2019 | $1,404 | $12,484 | $3,000 | $9,484 |
| 2017 | $1,669 | $21,330 | $12,165 | $9,165 |
| 2016 | $1,669 | $12,165 | $3,000 | $9,165 |
| 2015 | $1,669 | $21,330 | $12,165 | $9,165 |
| 2014 | $1,729 | $12,604 | $0 | $0 |
| 2013 | $1,379 | $12,604 | $0 | $0 |
Source: MLS United
MLS Number: 2276306
APN: 1065150200005200
- 9320 Lacee Ln
- 9387 Joe Lyon Blvd
- 7350 Hunter Ridge
- 5474 Stone Arch Place
- 5450 Stone Arch Place
- 5456 Stone Arch Place
- 9416 Geneva Loop E
- 9192 Rachel Shea Ave
- 5627 Millers Cove
- 7602 Bridalbrook Ln
- 7317 Patsy Cir N
- 9908 Vista Ridge Dr
- 5462 Stone Arch Cove
- 7206 State Line Rd
- 9100 Champlain Dr
- 5458 Glenstone Cove
- 5427 Riverstone Dr
- 5466 Glennstone Cove S
- 8992 Gavin Dr
- 9064 Champlain Dr
