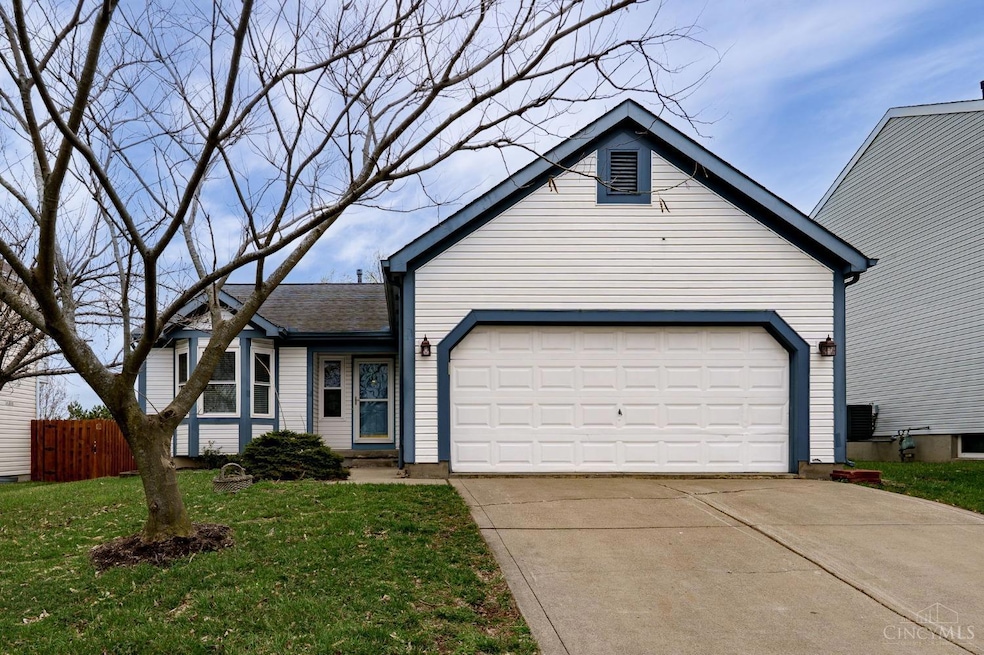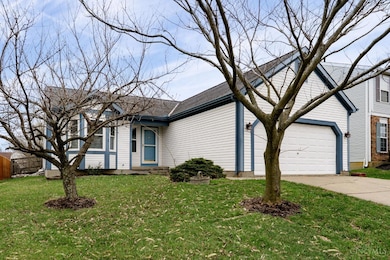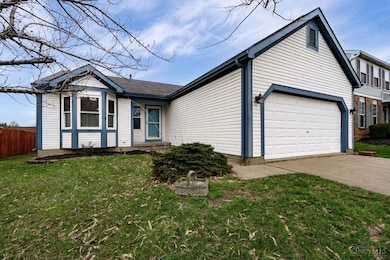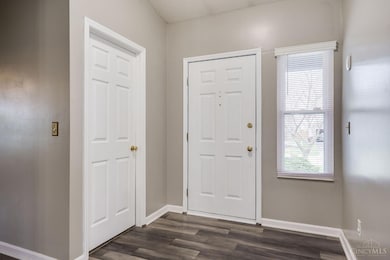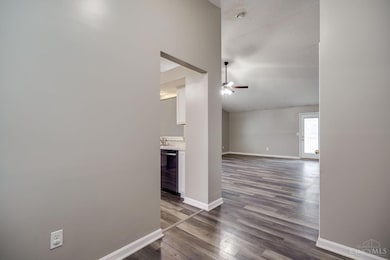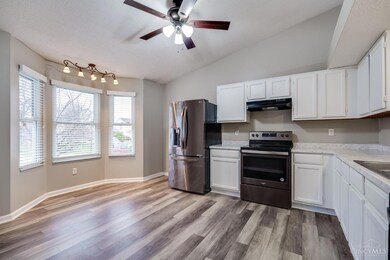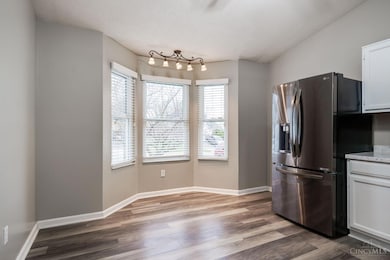
9438 Cardinal View Way West Chester, OH 45069
West Chester Township NeighborhoodEstimated payment $2,198/month
Total Views
4,801
3
Beds
3
Baths
2,633
Sq Ft
$121
Price per Sq Ft
Highlights
- Deck
- Ranch Style House
- Forced Air Heating and Cooling System
- Freedom Elementary School Rated A-
- Eat-In Kitchen
- Wood Fence
About This Home
*Attn: Open House Cancelled for 3/23/25* Great floorplan in this spacious ranch with a semi-finished basement! 3 bedrooms and 3 FULL baths as well as a mostly finished basement with a huge bar and great space for entertaining makes this home a must see. Option for washer dryer hook up on first floor or in the basement. Nice deck and fenced in back yard all in a great neighborhood!
Home Details
Home Type
- Single Family
Est. Annual Taxes
- $4,880
Year Built
- Built in 1996
Lot Details
- 6,752 Sq Ft Lot
- Wood Fence
HOA Fees
- $17 Monthly HOA Fees
Parking
- 2 Car Garage
- Driveway
Home Design
- Ranch Style House
- Shingle Roof
- Vinyl Siding
Interior Spaces
- 2,633 Sq Ft Home
- Gas Fireplace
- Vinyl Clad Windows
- Double Hung Windows
- Vinyl Flooring
- Basement Fills Entire Space Under The House
Kitchen
- Eat-In Kitchen
- Breakfast Bar
- Oven or Range
- Electric Cooktop
- Microwave
- Dishwasher
Bedrooms and Bathrooms
- 3 Bedrooms
- 3 Full Bathrooms
Outdoor Features
- Deck
Utilities
- Forced Air Heating and Cooling System
- Heating System Uses Gas
- Gas Water Heater
- Private Sewer
Community Details
- Association fees include association dues, professionalmgt
- Associa Association
Map
Create a Home Valuation Report for This Property
The Home Valuation Report is an in-depth analysis detailing your home's value as well as a comparison with similar homes in the area
Home Values in the Area
Average Home Value in this Area
Tax History
| Year | Tax Paid | Tax Assessment Tax Assessment Total Assessment is a certain percentage of the fair market value that is determined by local assessors to be the total taxable value of land and additions on the property. | Land | Improvement |
|---|---|---|---|---|
| 2024 | $4,688 | $110,800 | $12,590 | $98,210 |
| 2023 | $4,542 | $112,440 | $12,590 | $99,850 |
| 2022 | $4,307 | $77,070 | $12,590 | $64,480 |
| 2021 | $3,905 | $74,000 | $12,590 | $61,410 |
| 2020 | $3,998 | $74,000 | $12,590 | $61,410 |
| 2019 | $6,080 | $63,450 | $14,170 | $49,280 |
| 2018 | $3,596 | $63,450 | $14,170 | $49,280 |
| 2017 | $3,647 | $63,450 | $14,170 | $49,280 |
| 2016 | $3,599 | $58,750 | $14,170 | $44,580 |
| 2015 | $3,604 | $58,750 | $14,170 | $44,580 |
| 2014 | $3,348 | $58,750 | $14,170 | $44,580 |
| 2013 | $3,348 | $53,180 | $10,630 | $42,550 |
Source: Public Records
Property History
| Date | Event | Price | Change | Sq Ft Price |
|---|---|---|---|---|
| 03/24/2025 03/24/25 | Pending | -- | -- | -- |
| 03/21/2025 03/21/25 | For Sale | $319,900 | -- | $121 / Sq Ft |
Source: MLS of Greater Cincinnati (CincyMLS)
Deed History
| Date | Type | Sale Price | Title Company |
|---|---|---|---|
| Deed | -- | -- | |
| Quit Claim Deed | -- | None Available | |
| Quit Claim Deed | -- | None Available | |
| Warranty Deed | $163,500 | Prodigy Title Agency | |
| Quit Claim Deed | -- | Prodigy Title Agency | |
| Warranty Deed | $177,000 | None Available | |
| Interfamily Deed Transfer | -- | Stonebridge Land Title Agenc | |
| Deed | $129,050 | -- |
Source: Public Records
Mortgage History
| Date | Status | Loan Amount | Loan Type |
|---|---|---|---|
| Open | $197,000 | New Conventional | |
| Closed | $162,350 | New Conventional | |
| Closed | $20,000 | Future Advance Clause Open End Mortgage | |
| Closed | $114,510 | Stand Alone Second | |
| Closed | -- | No Value Available | |
| Previous Owner | $15,000 | Future Advance Clause Open End Mortgage | |
| Previous Owner | $130,800 | Purchase Money Mortgage | |
| Previous Owner | $150,450 | Fannie Mae Freddie Mac | |
| Previous Owner | $142,500 | Purchase Money Mortgage | |
| Previous Owner | $117,300 | Stand Alone Second | |
| Previous Owner | $116,145 | Balloon |
Source: Public Records
Similar Homes in the area
Source: MLS of Greater Cincinnati (CincyMLS)
MLS Number: 1828855
APN: M5620-403-000-054
Nearby Homes
- 9415 Deer Walk Ct
- 9653 Deer Track Rd
- 4947 Columbia Cir Unit 132
- 4940 Brown Ct
- 9507 Canyon Pass Dr
- 5060 Tri County View Dr Unit 5060
- 5105 Tri County View Dr Unit 5105
- 9452 Woodland Hills Dr Unit 9452
- 9586 Woodland Hills Dr
- 982 E Crescentville Rd Unit 982
- 1038 E Crescentville Rd Unit 1038
- 1170 Benedict Ct
- 741 Castro Ln
- 0 Seward Rd Unit 1833613
- 9626 Nathanial Ln
- 8589 Essex Orchard Station Dr
- 8475 Ethan Ct
- 8337 Summerbridge Way Unit 1
- 30 Fairgreen Cir
- 8315 Whisper Way Unit 3
