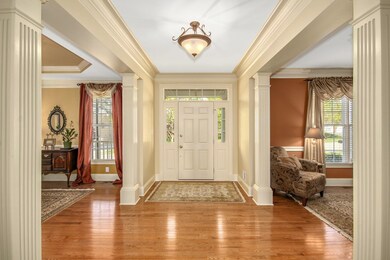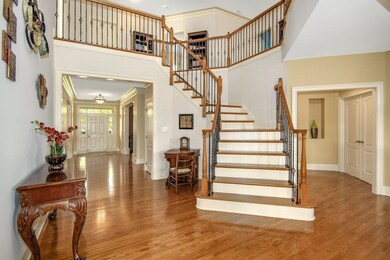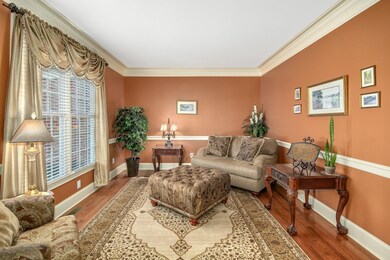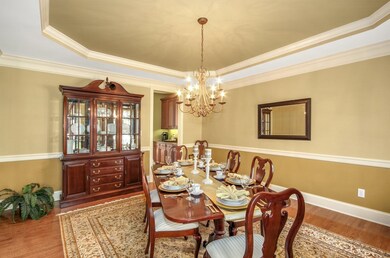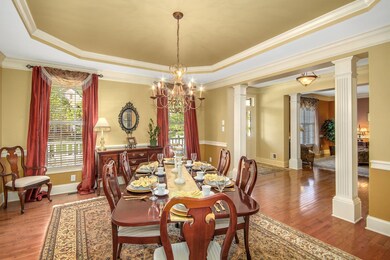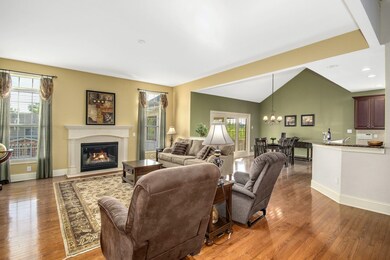
9438 Collingdale Way Raleigh, NC 27617
Brier Creek NeighborhoodEstimated Value: $1,173,000 - $1,497,000
Highlights
- Golf Course Community
- Deck
- Wood Flooring
- Pine Hollow Middle School Rated A
- Traditional Architecture
- Main Floor Primary Bedroom
About This Home
As of June 2022Stunning ALL brick home on beautifully landscaped lot. Home features abundance of natural light & living space. 1st flr entry foyer, family rm, formal living, Lg. Eat in kitchen w/breakfast area, sep dining rm, mstr ste, laundry & powder rm. 2nd flr, (4) beds, 3 bath, loft/bonus & storage. Walk out basement w/apt, den, bed, kitchen, dining, gym, theatre, storage & laundry. Additionals include covered rocking chair front porch, back grilling deck, screened in porch, patio, 3 car garage.
Last Agent to Sell the Property
Keller Williams Legacy License #208893 Listed on: 04/22/2022

Home Details
Home Type
- Single Family
Est. Annual Taxes
- $7,794
Year Built
- Built in 2007
Lot Details
- 0.36 Acre Lot
- Landscaped
HOA Fees
Parking
- 3 Car Garage
Home Design
- Traditional Architecture
- Brick Exterior Construction
Interior Spaces
- 3-Story Property
- Tray Ceiling
- High Ceiling
- Ceiling Fan
- Entrance Foyer
- Family Room with Fireplace
- Living Room
- Breakfast Room
- Dining Room
- Bonus Room
- Screened Porch
- Utility Room
- Laundry in multiple locations
Kitchen
- Eat-In Kitchen
- Butlers Pantry
- Built-In Oven
- Gas Range
- Microwave
- Dishwasher
- Granite Countertops
Flooring
- Wood
- Carpet
- Tile
Bedrooms and Bathrooms
- 6 Bedrooms
- Primary Bedroom on Main
- Walk-In Closet
- In-Law or Guest Suite
- Shower Only in Primary Bathroom
Finished Basement
- Heated Basement
- Basement Fills Entire Space Under The House
- Interior and Exterior Basement Entry
- Apartment Living Space in Basement
- Laundry in Basement
Outdoor Features
- Deck
- Outdoor Gas Grill
Schools
- Brier Creek Elementary School
- Pine Hollow Middle School
- Leesville Road High School
Utilities
- Forced Air Heating and Cooling System
- Heating System Uses Natural Gas
- Heat Pump System
- Gas Water Heater
Community Details
Overview
- Bccc Association
- Bccc Social Membership Association
- Brier Creek Country Club Subdivision
Recreation
- Golf Course Community
- Community Pool
Ownership History
Purchase Details
Home Financials for this Owner
Home Financials are based on the most recent Mortgage that was taken out on this home.Purchase Details
Home Financials for this Owner
Home Financials are based on the most recent Mortgage that was taken out on this home.Similar Homes in Raleigh, NC
Home Values in the Area
Average Home Value in this Area
Purchase History
| Date | Buyer | Sale Price | Title Company |
|---|---|---|---|
| Villanueva Ian A | $1,260,000 | Jackson Law Pc | |
| Volpert Jeffrey D | $834,000 | None Available |
Mortgage History
| Date | Status | Borrower | Loan Amount |
|---|---|---|---|
| Open | Villanueva Ian A | $1,133,874 | |
| Previous Owner | Volpert Jeffrey D | $150,000 | |
| Previous Owner | Volpert Jeffrey D | $300,000 | |
| Previous Owner | Volpert Jeffrey D | $200,000 | |
| Previous Owner | Volpert Jeffrey D | $200,000 | |
| Previous Owner | Volpert Jeffrey D | $413,700 | |
| Previous Owner | Volpert Jeffrey D | $200,000 | |
| Previous Owner | Volpert Jeffrey D | $417,000 | |
| Previous Owner | Volpert Jeffrey D | $417,000 | |
| Previous Owner | Clint Stanley & Co Inc | $195,000 |
Property History
| Date | Event | Price | Change | Sq Ft Price |
|---|---|---|---|---|
| 12/15/2023 12/15/23 | Off Market | $1,260,000 | -- | -- |
| 06/13/2022 06/13/22 | Sold | $1,260,000 | +0.8% | $180 / Sq Ft |
| 04/30/2022 04/30/22 | Pending | -- | -- | -- |
| 04/27/2022 04/27/22 | For Sale | $1,250,000 | -- | $179 / Sq Ft |
Tax History Compared to Growth
Tax History
| Year | Tax Paid | Tax Assessment Tax Assessment Total Assessment is a certain percentage of the fair market value that is determined by local assessors to be the total taxable value of land and additions on the property. | Land | Improvement |
|---|---|---|---|---|
| 2024 | $11,138 | $1,280,166 | $190,000 | $1,090,166 |
| 2023 | $8,730 | $799,049 | $110,000 | $689,049 |
| 2022 | $8,110 | $799,049 | $110,000 | $689,049 |
| 2021 | $7,795 | $799,049 | $110,000 | $689,049 |
| 2020 | $7,653 | $799,049 | $110,000 | $689,049 |
| 2019 | $9,295 | $800,302 | $110,000 | $690,302 |
| 2018 | $8,764 | $800,302 | $110,000 | $690,302 |
| 2017 | $0 | $800,302 | $110,000 | $690,302 |
| 2016 | $8,173 | $800,302 | $110,000 | $690,302 |
| 2015 | -- | $894,207 | $146,000 | $748,207 |
| 2014 | $8,799 | $894,207 | $146,000 | $748,207 |
Agents Affiliated with this Home
-
Ashley Wilson DeWeese

Seller's Agent in 2022
Ashley Wilson DeWeese
Keller Williams Legacy
(919) 378-1974
5 in this area
789 Total Sales
-
Cindy Poole Roberts

Buyer's Agent in 2022
Cindy Poole Roberts
Merriment Realty
(919) 457-8181
2 in this area
84 Total Sales
Map
Source: Doorify MLS
MLS Number: 2444147
APN: 0758.02-65-8451-000
- 9908 Jerome Ct
- 11548 Helmond Way Unit 118
- 11548 Helmond Way Unit 120
- 2118 Kedvale Ave
- 11549 Helmond Way Unit 107
- 11549 Helmond Way Unit 103
- 11549 Helmond Way Unit 116
- 11549 Helmond Way Unit 102
- 9603 Clubvalley Way
- 9639 Clubvalley Way
- 9915 Clyborn Ct
- 9320 Teton Pines Way
- 10841 Round Brook Cir
- 9308 Wooden Rd
- 9531 Vira Dr
- 9206 Wooden Rd
- 9207 Wooden Rd
- 10110 Lynnberry Place
- 1240 Gemfor St
- 9510 Dellbrook Ct
- 9438 Collingdale Way
- 9432 Collingdale Way
- 9444 Collingdale Way
- 11542 Auldbury Way
- 11534 Auldbury Way
- 11546 Auldbury Way
- 9428 Collingdale Way
- 9437 Collingdale Way
- 9441 Collingdale Way
- 11510 Auldbury Way
- 9433 Collingdale Way
- 9445 Collingdale Way
- 9424 Collingdale Way
- 9429 Collingdale Way
- 9449 Collingdale Way
- 2 Auldbury Way
- 1 Auldbury Way
- 11552 Auldbury Way
- 10134 Blackwell Dr
- 9453 Collingdale Way

