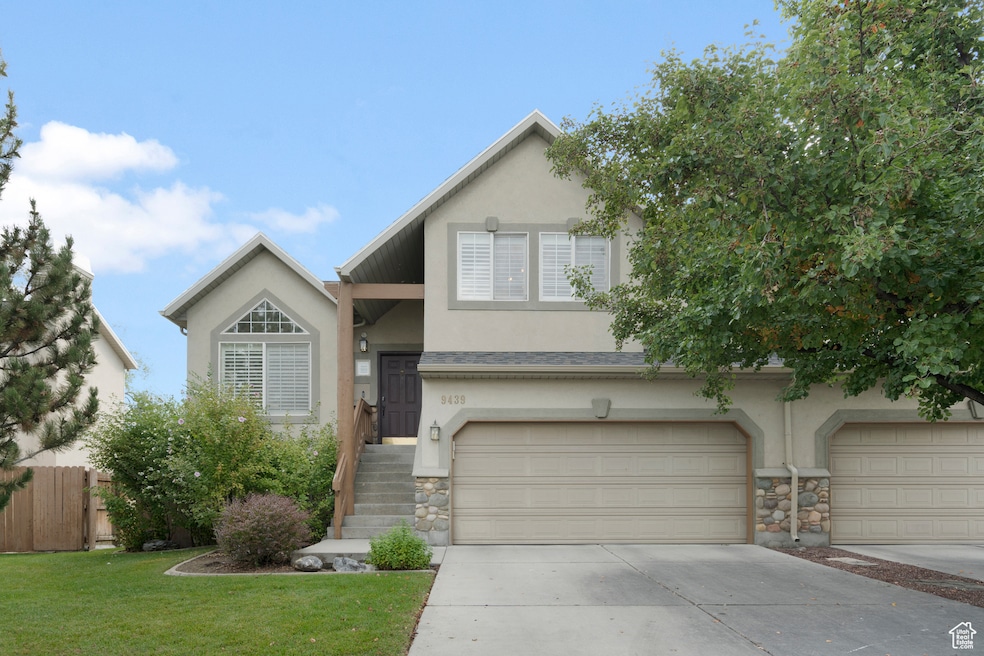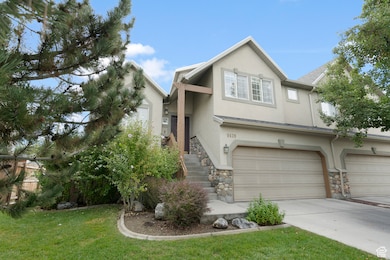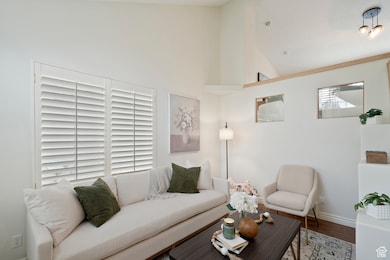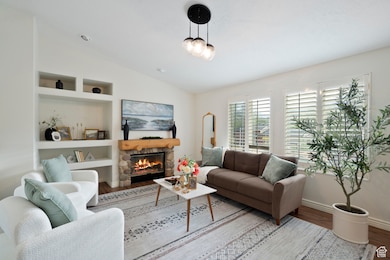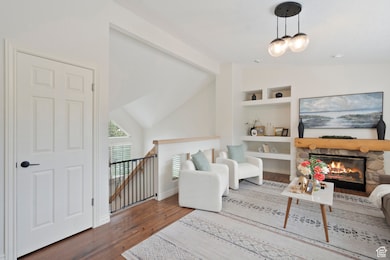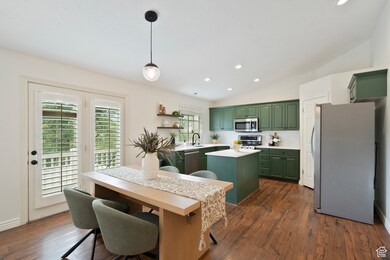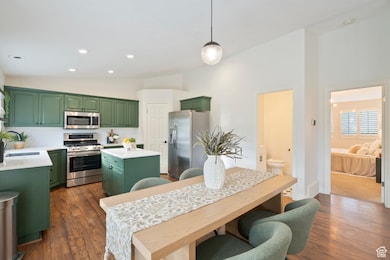Estimated payment $3,460/month
Highlights
- Mature Trees
- Mountain View
- Covered Patio or Porch
- Eastmont Middle School Rated A-
- Secluded Lot
- Balcony
About This Home
Welcome to this beautifully kept townhome tucked in one of Sandy's most sought-after neighborhoods. Enjoy the best of both worlds: peace and privacy on a quiet lane with no through traffic, yet surrounded by great walkable spots. Take a short stroll to the Sandy Amphitheater for summer concerts, explore nearby Big Bear Park or the White City Trail, and enjoy easy access to gyms and local restaurants just down the street. South Towne Mall, Hale Centre Theatre, and other shopping and entertainment options are only minutes away, with world-class skiing at Snowbird just 12 miles up the canyon. The HOA handles all front and back landscaping and snow removal, giving you a truly low-maintenance lifestyle so you can spend more time enjoying life, not yard work. Step inside to bright, open living spaces filled with natural light. You'll love the fresh, modern feel throughout, with a recent paint refresh and tastefully updated finishes in all three bathrooms. The renovations bring a clean, timeless look that feels move-in ready with no projects required. Wake up to stunning Wasatch Mountain sunrises and unwind in the afternoon shade on your private deck, a perfect spot to start your day or relax in the evening. If you've been searching for a home that blends comfort, convenience, and care, this one delivers. Schedule your private showing today and come see it for yourself.
Townhouse Details
Home Type
- Townhome
Est. Annual Taxes
- $2,774
Year Built
- Built in 1996
Lot Details
- 3,920 Sq Ft Lot
- Cul-De-Sac
- Property is Fully Fenced
- Landscaped
- Sprinkler System
- Mature Trees
HOA Fees
- $330 Monthly HOA Fees
Parking
- 2 Car Attached Garage
Home Design
- Stone Siding
- Stucco
Interior Spaces
- 2,263 Sq Ft Home
- 3-Story Property
- Gas Log Fireplace
- Double Pane Windows
- Plantation Shutters
- Sliding Doors
- Entrance Foyer
- Mountain Views
- Natural lighting in basement
- Electric Dryer Hookup
Kitchen
- Gas Oven
- Gas Range
- Free-Standing Range
- Disposal
Flooring
- Carpet
- Tile
- Slate Flooring
Bedrooms and Bathrooms
- 3 Bedrooms
- Walk-In Closet
- Bathtub With Separate Shower Stall
Outdoor Features
- Balcony
- Covered Patio or Porch
Schools
- Bell View Elementary School
- Mount Jordan Middle School
- Jordan High School
Utilities
- Central Heating and Cooling System
- Natural Gas Connected
Listing and Financial Details
- Assessor Parcel Number 28-08-127-034
Community Details
Overview
- Association fees include cable TV, insurance, trash
- Lesele Rose Association, Phone Number (801) 583-5707
- Shadow Oaks Subdivision
Recreation
- Snow Removal
Map
Home Values in the Area
Average Home Value in this Area
Tax History
| Year | Tax Paid | Tax Assessment Tax Assessment Total Assessment is a certain percentage of the fair market value that is determined by local assessors to be the total taxable value of land and additions on the property. | Land | Improvement |
|---|---|---|---|---|
| 2025 | $2,774 | $533,600 | $88,500 | $445,100 |
| 2024 | $2,774 | $514,600 | $82,700 | $431,900 |
| 2023 | $2,774 | $496,800 | $78,700 | $418,100 |
| 2022 | $2,855 | $509,400 | $77,100 | $432,300 |
| 2021 | $2,395 | $364,400 | $59,900 | $304,500 |
| 2020 | $2,359 | $339,200 | $59,900 | $279,300 |
| 2019 | $2,192 | $307,200 | $56,600 | $250,600 |
| 2018 | $1,945 | $283,600 | $56,600 | $227,000 |
| 2017 | $1,944 | $271,400 | $56,600 | $214,800 |
| 2016 | $1,955 | $264,900 | $56,600 | $208,300 |
| 2015 | $1,996 | $250,300 | $54,900 | $195,400 |
| 2014 | $2,046 | $251,800 | $56,000 | $195,800 |
Property History
| Date | Event | Price | List to Sale | Price per Sq Ft |
|---|---|---|---|---|
| 10/21/2025 10/21/25 | Price Changed | $550,000 | -2.7% | $243 / Sq Ft |
| 10/02/2025 10/02/25 | For Sale | $565,000 | -- | $250 / Sq Ft |
Purchase History
| Date | Type | Sale Price | Title Company |
|---|---|---|---|
| Warranty Deed | -- | Frontier Title Ins Agcy Inc | |
| Warranty Deed | -- | Sutherland Title | |
| Interfamily Deed Transfer | -- | Accommodation | |
| Interfamily Deed Transfer | -- | Backman Title Services | |
| Interfamily Deed Transfer | -- | None Available | |
| Warranty Deed | -- | Lone Peak Title Ins | |
| Warranty Deed | -- | Brighton Title | |
| Warranty Deed | -- | -- | |
| Quit Claim Deed | -- | -- | |
| Quit Claim Deed | -- | -- |
Mortgage History
| Date | Status | Loan Amount | Loan Type |
|---|---|---|---|
| Open | $432,000 | No Value Available | |
| Previous Owner | $188,800 | New Conventional | |
| Previous Owner | $122,500 | New Conventional | |
| Previous Owner | $169,600 | Fannie Mae Freddie Mac | |
| Previous Owner | $140,400 | No Value Available | |
| Previous Owner | $137,600 | No Value Available |
Source: UtahRealEstate.com
MLS Number: 2115147
APN: 28-08-127-034-0000
- 9464 S Meckailee Cove
- 1100 E Webster Dr
- 783 E Newfield Dr Unit 146
- 1060 E Sleepy Hollow Ln
- 9144 S Peach Blossom Dr
- 665 E Howard Dr
- 9092 Enchanted Oak Ln
- 915 E Galena Dr
- 9083 Enchanted Oak Ln
- 807 E Whisper Cove Rd
- 9886 S Antimony Ln
- 9633 S 1210 E
- 527 E 9270 S
- 1199 E Tiger Eye Dr
- 1058 S Turquoise Way
- 1077 S Turquoise Way
- 9285 S Sneddon Dr
- 1368 Silvercrest Dr
- 7425 S 410 E
- 9968 S Flint Dr
- 1018 E 9400 S
- 9633 S Saphire Cir Unit Basement Unit
- 676 E Howard Dr Unit Basement Apartment
- 807 Whisper Cove Rd
- 9206 S 700 E
- 9023 S Quarry Stone Way
- 903 - 9000 E South S
- 9949 Sego Lily Dr Unit ID1253730P
- 845 E 9000 S
- 9972 S 730 E
- 1020 E Diamond Way Unit ID1249911P
- 1003 E Serpentine Way
- 9164 Coppercreek Cir Unit ID1249865P
- 916 E 8475 S Unit 2
- 1404 E 8685 S
- 168 E Midvillage Blvd
- 8705 S Altair Dr Unit 8705
- 159 E Midvillage Blvd
- 9891 Heytesbury Ln Unit Basement
- 124 E Dry Creek Ridge Ln
