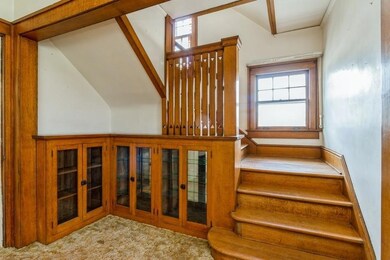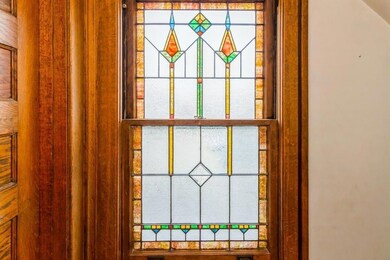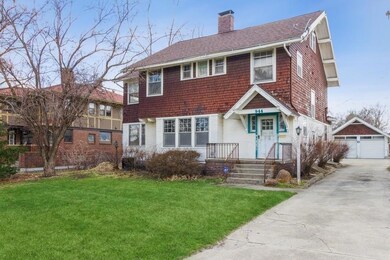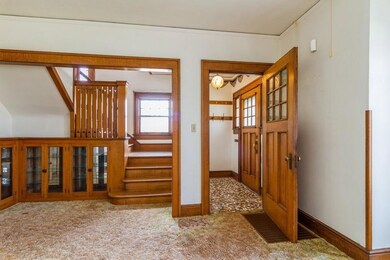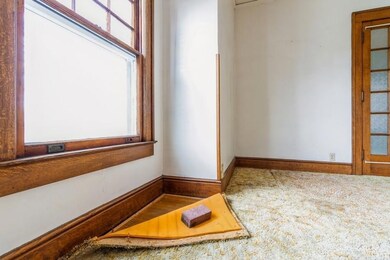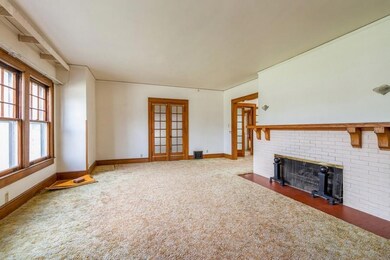
944 35th St Des Moines, IA 50312
Drake NeighborhoodEstimated Value: $306,000 - $379,861
Highlights
- 0.41 Acre Lot
- Wood Flooring
- No HOA
- Deck
- Sun or Florida Room
- Formal Dining Room
About This Home
As of June 2022Large home in a terrific location nearby I-235 freeway and the shops and restaurants on "the Avenues." Just a few minutes to downtown! This is an original 1915 mail-order house from Sears and Roebuck per seller. Original oak floors throughout in excellent condition under carpeted areas per seller (examples in photos). Roof on house and garages replaced in 2018. 2-car attached garage and bonus, rare 4-car detached, heated tandem garage with window air conditioner (6-car under-roof parking is highly unusual in this neighborhood!) Also unusual in older Des Moines homes is the large master suite with its own bathroom and another 2 1/2 bathrooms!
Last Agent to Sell the Property
Mary Christopher
VIA Group, REALTORS Listed on: 04/22/2022
Co-Listed By
Deborah McHose
VIA Group, REALTORS
Home Details
Home Type
- Single Family
Est. Annual Taxes
- $6,410
Year Built
- Built in 1915
Lot Details
- 0.41 Acre Lot
- Lot Dimensions are 75'x240'
- Property is zoned N5
Home Design
- Brick Foundation
- Asphalt Shingled Roof
- Wood Siding
Interior Spaces
- 2,603 Sq Ft Home
- 3-Story Property
- Gas Fireplace
- Formal Dining Room
- Sun or Florida Room
- Unfinished Basement
Kitchen
- Built-In Oven
- Cooktop
- Dishwasher
Flooring
- Wood
- Carpet
- Laminate
Bedrooms and Bathrooms
- 4 Bedrooms
Laundry
- Dryer
- Washer
Parking
- 6 Garage Spaces | 2 Attached and 4 Detached
- Driveway
Additional Features
- Deck
- Forced Air Heating and Cooling System
Community Details
- No Home Owners Association
Listing and Financial Details
- Assessor Parcel Number 03855-000-000
Ownership History
Purchase Details
Home Financials for this Owner
Home Financials are based on the most recent Mortgage that was taken out on this home.Purchase Details
Similar Homes in Des Moines, IA
Home Values in the Area
Average Home Value in this Area
Purchase History
| Date | Buyer | Sale Price | Title Company |
|---|---|---|---|
| Maher-Widen Ashley L | $290,500 | Hubbard Law Firm Pc | |
| Neighborhood Finance Corp | $54,745 | -- |
Mortgage History
| Date | Status | Borrower | Loan Amount |
|---|---|---|---|
| Open | Au King | $25,000 | |
| Closed | Maher-Widen Ashley | $25,000 | |
| Open | Maher-Widen Ashley L | $232,400 | |
| Previous Owner | Anderson Laverne | $165,801 | |
| Previous Owner | Anderson Laverne | $177,020 | |
| Previous Owner | Anderson Laverne | $178,350 | |
| Previous Owner | Anderson Laverne R | $175,500 | |
| Previous Owner | Anderson La Verne | $185,000 |
Property History
| Date | Event | Price | Change | Sq Ft Price |
|---|---|---|---|---|
| 06/07/2022 06/07/22 | Sold | $290,500 | -1.5% | $112 / Sq Ft |
| 04/28/2022 04/28/22 | Pending | -- | -- | -- |
| 04/22/2022 04/22/22 | For Sale | $295,000 | -- | $113 / Sq Ft |
Tax History Compared to Growth
Tax History
| Year | Tax Paid | Tax Assessment Tax Assessment Total Assessment is a certain percentage of the fair market value that is determined by local assessors to be the total taxable value of land and additions on the property. | Land | Improvement |
|---|---|---|---|---|
| 2024 | $6,144 | $322,800 | $59,000 | $263,800 |
| 2023 | $5,800 | $322,800 | $59,000 | $263,800 |
| 2022 | $5,674 | $255,000 | $51,900 | $203,100 |
| 2021 | $5,390 | $255,000 | $51,900 | $203,100 |
| 2020 | $5,592 | $227,900 | $46,700 | $181,200 |
| 2019 | $5,124 | $227,900 | $46,700 | $181,200 |
| 2018 | $5,064 | $202,400 | $40,600 | $161,800 |
| 2017 | $4,686 | $202,400 | $40,600 | $161,800 |
| 2016 | $4,558 | $185,000 | $36,900 | $148,100 |
| 2015 | $4,558 | $185,000 | $36,900 | $148,100 |
| 2014 | $4,006 | $168,800 | $33,700 | $135,100 |
Agents Affiliated with this Home
-
M
Seller's Agent in 2022
Mary Christopher
VIA Group, REALTORS
(515) 657-1113
-

Seller Co-Listing Agent in 2022
Deborah McHose
VIA Group, REALTORS
-
Jaemi Poncy

Buyer's Agent in 2022
Jaemi Poncy
RE/MAX
(515) 556-2313
2 in this area
107 Total Sales
Map
Source: Des Moines Area Association of REALTORS®
MLS Number: 650184
APN: 090-03855000000

