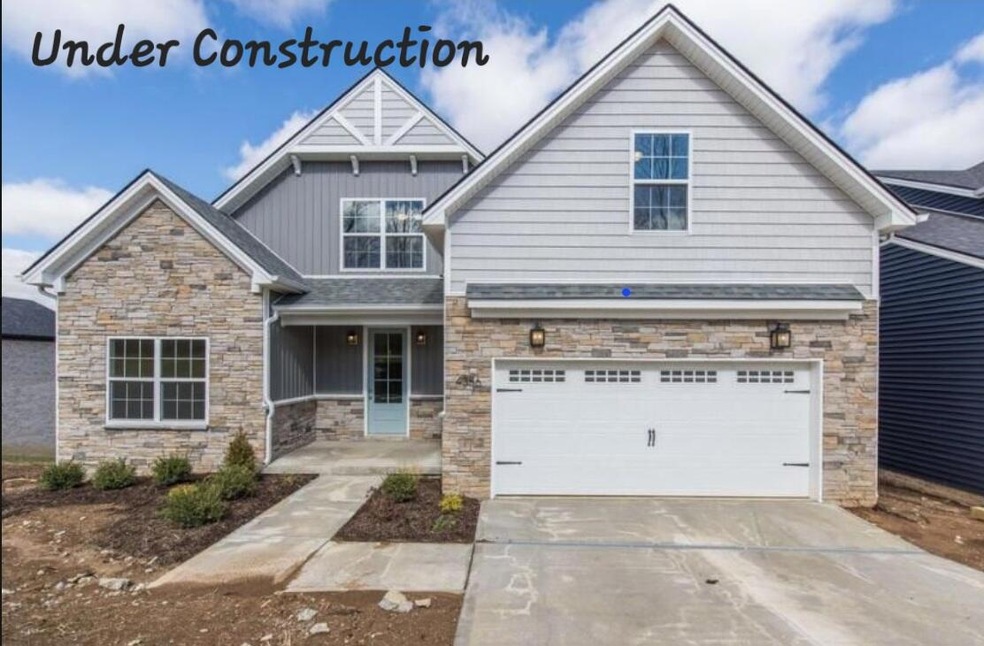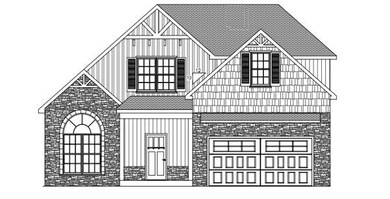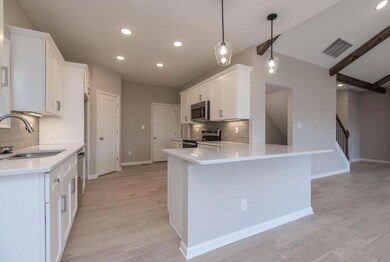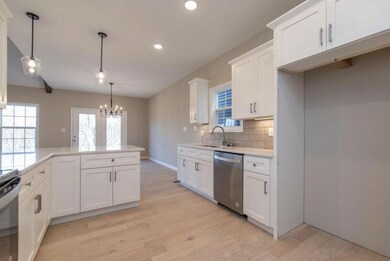
944 Bravington Way Lexington, KY 40503
Stonewall NeighborhoodEstimated Value: $548,038 - $599,000
Highlights
- New Construction
- Cape Cod Architecture
- Attic
- Stonewall Elementary School Rated A-
- Main Floor Primary Bedroom
- Great Room
About This Home
As of May 2023Under Construction - The Cherbourg plan by J Perry Homes, Inc - One of their most popular craftsman style floor plans. This home features a first floor primary bedroom suite with custom built tile shower-double vanities-soaking tub-large walk in closet. Flex room, laundry, very open feeling great room-kitchen-dining area are all located on the first floor. Ceiling beams are
also included and located in the vaulted great room. 3 bedrooms and one full bath are located on the 2nd floor. Covered rear patio and covered front porch. Granite on all
surfaces. You choose your interior and exterior selections. Brand New Home in South Lexington which is very difficult to find. This home is located at the very end of Bravington way with only 6 available lots. so call today and lets get the home built the way you want it. NOTE: pictures are of a previously built home. All items in those pictures may not be considered standard items and might be upgraded finishes. Builder will construct privacy fence along ManOWar Blvd at the end of Bravington Way. Please call for details
Last Agent to Sell the Property
RE/MAX Creative Realty License #181935 Listed on: 07/08/2022

Home Details
Home Type
- Single Family
Est. Annual Taxes
- $5,046
Year Built
- Built in 2022 | New Construction
Lot Details
- 0.28
Parking
- 2 Car Attached Garage
- Driveway
Home Design
- Cape Cod Architecture
- Craftsman Architecture
- Brick Veneer
- Block Foundation
- Dimensional Roof
- Vinyl Siding
Interior Spaces
- 2,385 Sq Ft Home
- 2-Story Property
- Ceiling Fan
- Gas Log Fireplace
- Two Story Entrance Foyer
- Great Room
- Dining Room
- Utility Room
- Washer and Electric Dryer Hookup
- Crawl Space
- Property Views
- Attic
Kitchen
- Eat-In Kitchen
- Breakfast Bar
- Oven or Range
- Microwave
- Dishwasher
- Disposal
Flooring
- Carpet
- Tile
Bedrooms and Bathrooms
- 4 Bedrooms
- Primary Bedroom on Main
- Walk-In Closet
Schools
- Stonewall Elementary School
- Jessie Clark Middle School
- Not Applicable Middle School
- Lafayette High School
Utilities
- Cooling Available
- Heat Pump System
- Electric Water Heater
Additional Features
- Patio
- 0.28 Acre Lot
Community Details
- No Home Owners Association
- Built by J Perry Homes Inc
- Grasmere Subdivision
Listing and Financial Details
- Home warranty included in the sale of the property
- Assessor Parcel Number 38270670
Ownership History
Purchase Details
Home Financials for this Owner
Home Financials are based on the most recent Mortgage that was taken out on this home.Purchase Details
Purchase Details
Purchase Details
Purchase Details
Similar Homes in Lexington, KY
Home Values in the Area
Average Home Value in this Area
Purchase History
| Date | Buyer | Sale Price | Title Company |
|---|---|---|---|
| Krisnowich Helen | $509,900 | None Listed On Document | |
| Elliott Bryce | $549,146 | Bluegrass Land Title | |
| J Perry Homes Inc | -- | None Listed On Document | |
| J Perry Homes Inc | $518,974 | -- | |
| Albrecht Travis W | $7,000 | None Listed On Document | |
| Garland Randy T | $7,000 | None Listed On Document | |
| Norris Christopher M | $7,000 | None Listed On Document | |
| Elder Judith L | $7,000 | None Listed On Document | |
| Johnson Kim Patrick | $7,000 | None Listed On Document |
Property History
| Date | Event | Price | Change | Sq Ft Price |
|---|---|---|---|---|
| 05/15/2023 05/15/23 | Sold | $509,900 | 0.0% | $214 / Sq Ft |
| 01/27/2023 01/27/23 | Pending | -- | -- | -- |
| 12/29/2022 12/29/22 | Price Changed | $509,900 | +4.1% | $214 / Sq Ft |
| 07/08/2022 07/08/22 | For Sale | $489,900 | -- | $205 / Sq Ft |
Tax History Compared to Growth
Tax History
| Year | Tax Paid | Tax Assessment Tax Assessment Total Assessment is a certain percentage of the fair market value that is determined by local assessors to be the total taxable value of land and additions on the property. | Land | Improvement |
|---|---|---|---|---|
| 2024 | $5,046 | $509,900 | $0 | $0 |
| 2023 | $1,742 | $160,000 | $0 | $0 |
| 2022 | $675 | $60,000 | $0 | $0 |
| 2021 | $675 | $60,000 | $0 | $0 |
| 2020 | $675 | $60,000 | $0 | $0 |
| 2019 | $675 | $60,000 | $0 | $0 |
| 2018 | $675 | $60,000 | $0 | $0 |
Agents Affiliated with this Home
-
Greg Edmondson

Seller's Agent in 2023
Greg Edmondson
RE/MAX
(859) 396-1402
8 in this area
109 Total Sales
-
Sarah Hancock

Seller Co-Listing Agent in 2023
Sarah Hancock
RE/MAX
(859) 396-2348
4 in this area
101 Total Sales
Map
Source: ImagineMLS (Bluegrass REALTORS®)
MLS Number: 22014902
APN: 38270670
- 949 Witthuhn Way
- 1317 Gray Ct
- 3404 Grasmere Dr
- 3476 Grasmere Dr
- 766 Bravington Way
- 3540 Cornwall Dr
- 2037 St Stephens Grn Glen
- 3657 Gladman Way
- 4044 Forsythe Dr
- 4344 Steamboat Rd
- 4352 Steamboat Rd
- 3298 Roxburg Dr
- 4218 Reserve Rd Unit 104
- 668 Cromwell Way
- 655 Graviss Ct
- 3324 Cornwall Dr
- 2109 Twain Ridge Dr
- 4177 Cocos Way
- 3457 Clays Mill Rd
- 4181 Cocos Way
- 944 Bravington Way
- 948 Bravington Way
- 940 Bravington Way
- 952 Bravington Way
- 936 Bravington Way
- 932 Witthuhn Way
- 945 Bravington Way
- 949 Bravington Way
- 3304 Grasmere Dr
- 932 Bravington Way
- 928 Witthuhn Way
- 953 Bravington Way
- 4205 Forsythe Dr
- 4209 Forsythe Dr
- 3301 Grasmere Dr
- 936 Witthuhn Way
- 4201 Forsythe Dr
- 4213 Forsythe Dr
- 3308 Grasmere Dr
- 4197 Forsythe Dr






