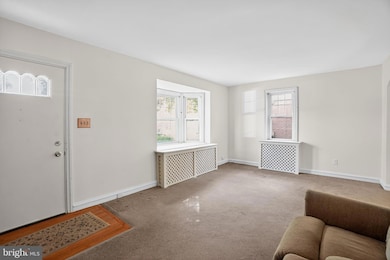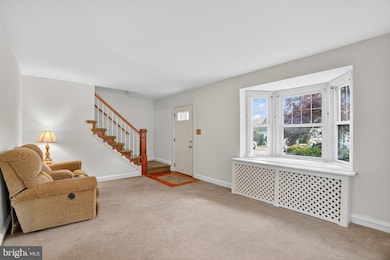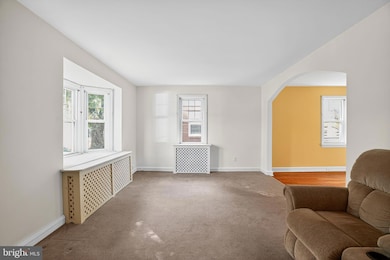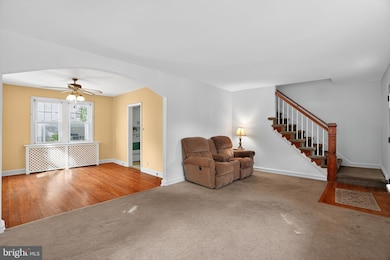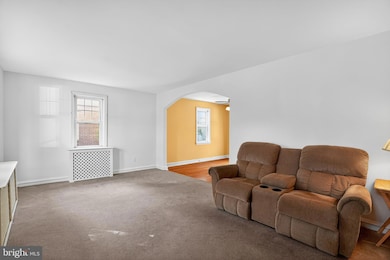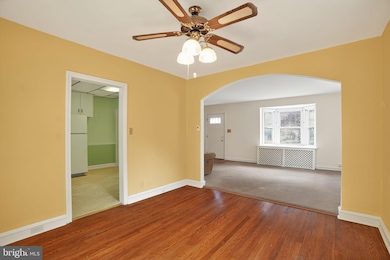944 Galbraith Ave Upper Chichester, PA 19061
Estimated payment $2,096/month
Highlights
- Colonial Architecture
- Attic
- Eat-In Kitchen
- Wood Flooring
- No HOA
- Bathtub with Shower
About This Home
Discover this delightful, well-cared-for home located at 944 Galbraith Ave. This 3-bedroom, 1.5-bathroom residence stands out with a history of meticulous maintenance, ensuring a move-in ready experience for the next owner. Designed for comfort and easy living, this property perfectly blends indoor coziness with a fantastic location and superb natural light. You'll be immediately impressed by the amount of natural light this home receives throughout the day. The layout is designed to maximize brightness, creating a cheerful and welcoming atmosphere in every room. The highlight is the bright, inviting sun room, which serves as an incredible bonus space. With ample windows, it's the perfect, sun-drenched spot for your morning coffee, a home office, or an afternoon read, making it a truly versatile, year-round retreat. Outside, the property truly shines with a generous and level backyard—a fantastic canvas for summer barbecues, play sets, or future landscaping projects. With its great condition and excellent outdoor space, this is the perfect place to settle down. Come see the care and attention that makes this house a must-see!
Listing Agent
(609) 440-6511 todd.bouchard@cbrealty.com Coldwell Banker Realty License #RS364277 Listed on: 10/30/2025

Open House Schedule
-
Sunday, November 02, 202510:30 am to 12:30 pm11/2/2025 10:30:00 AM +00:0011/2/2025 12:30:00 PM +00:00Add to Calendar
Home Details
Home Type
- Single Family
Est. Annual Taxes
- $4,690
Year Built
- Built in 1941
Lot Details
- 6,098 Sq Ft Lot
- Property is zoned R-10
Home Design
- Colonial Architecture
- Brick Exterior Construction
- Stone Foundation
- Shingle Roof
- Asphalt Roof
Interior Spaces
- 1,588 Sq Ft Home
- Property has 2 Levels
- Dining Area
- Eat-In Kitchen
- Attic
- Unfinished Basement
Flooring
- Wood
- Carpet
Bedrooms and Bathrooms
- 3 Bedrooms
- Bathtub with Shower
Parking
- 2 Parking Spaces
- 2 Driveway Spaces
Utilities
- Window Unit Cooling System
- Heating System Uses Oil
- Hot Water Heating System
- 200+ Amp Service
- Oil Water Heater
Community Details
- No Home Owners Association
- Willowbrook Subdivision
Listing and Financial Details
- Tax Lot 261-000
- Assessor Parcel Number 09-00-01301-00
Map
Home Values in the Area
Average Home Value in this Area
Property History
| Date | Event | Price | List to Sale | Price per Sq Ft |
|---|---|---|---|---|
| 10/30/2025 10/30/25 | For Sale | $324,999 | -- | $205 / Sq Ft |
Source: Bright MLS
MLS Number: PADE2103026
- 935 Galbraith Ave
- 1042 Randall Ave
- 957 Kingsman Rd
- 1022 & 1024 Kingsman Rd
- 1120 Randall Ave
- 2410 Chichester Ave
- 914 Thornton Rd
- 2245 Chichester Ave
- 2238 Blueball Ave
- 1021 Beeson Ave
- 1121 Scott Ave
- 597 Meetinghouse Rd
- 0 Chichester Ave Unit PADE2097334
- 632 Taylor Ave
- 33 Mulberry St
- 1927 Pleasantview Ave
- 500 W Laughead Ave
- 138 Jones Dr
- 1707 Peach St
- 1637 Huddell Ave
- 3360 Chichester Ave
- 1548 Webber Dr
- 10 Richardson Ave
- 131 White Ave
- 1118 Sterling Ave
- 105 Hickman Rd
- 3131 Meetinghouse Rd
- 7120 Society Dr
- 4016 Society Dr
- 15 W 10th St Unit B
- 700 Cherry Tree Rd
- 42 Cedar St
- 4 Bavarian Ln
- 749 Montclair Dr
- 785 Cherry Tree Rd
- 2601 Carpenter Station Rd
- 1300 Renshaw Rd
- 18 Cobblestone Ln
- 915 Cedar Tree Ln
- 309 Green St Unit A

