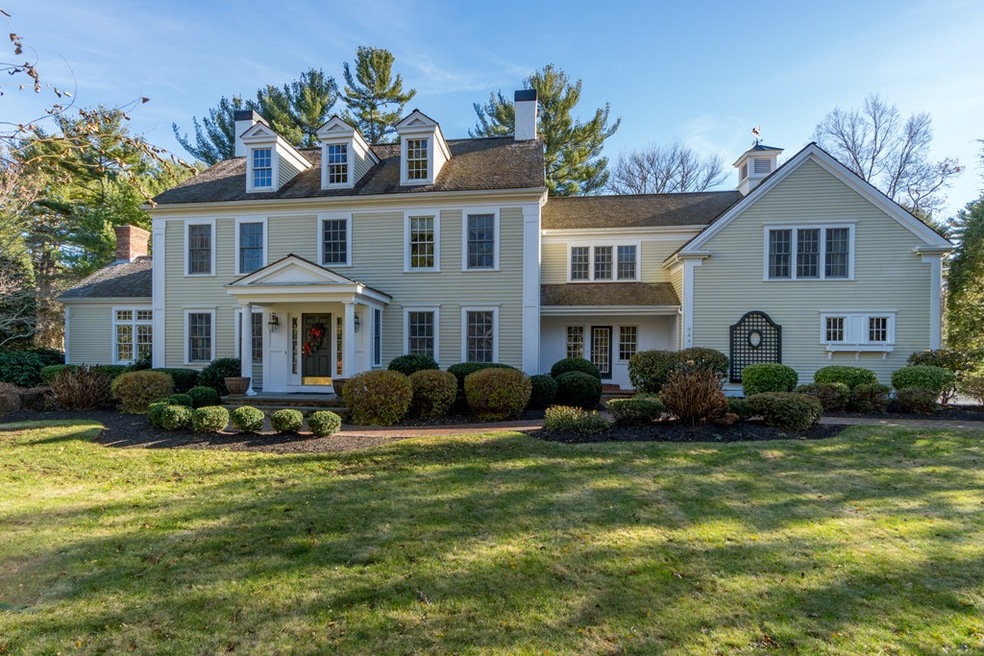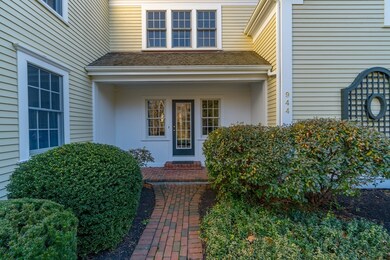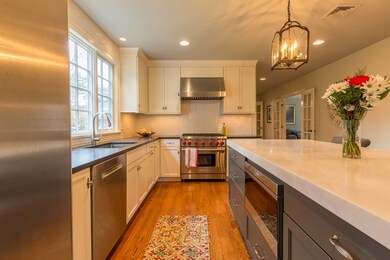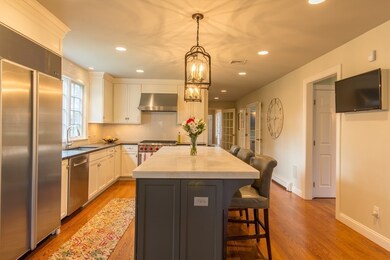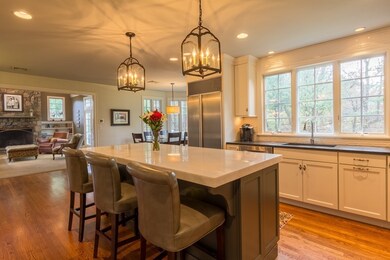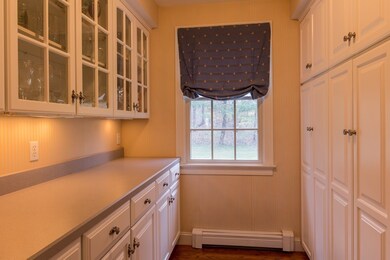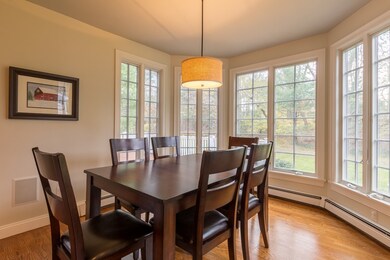
944 Main St Norwell, MA 02061
Estimated Value: $1,637,000 - $1,898,000
Highlights
- Landscaped Professionally
- Deck
- Attic
- William Gould Vinal Rated A-
- Wood Flooring
- Whole House Vacuum System
About This Home
As of July 2018Turn into the coveted Trunnel Lane neighborhood to arrive home at this picture-perfect five bedroom Colonial, beautifully sited on Main Street. The home's renovated open-concept kitchen offers a flexible floorplan & features high-end appliances, a cocktail center, and a breakfast nook, as well as a walk-in pantry for all your extra china. The adjacent dining room & formal living room are ideal for entertaining, while the family room, with its cathedral ceiling, built-in bookshelves, and fireplace, is perfect for cozy evenings. The first-floor laundry room & the garage-adjacent mudroom make it simple to keep things tidy. Upstairs, four well-proportioned bedrooms, an office, and an inviting master suite are accessible by both front and back staircases, and a walk-up attic provides ample storage space. With gleaming hardwood floors, abundant natural light, and a finished lower level featuring a large game room & a unique wine tasting room, this property is a beautiful place to call home.
Last Agent to Sell the Property
William Raveis R.E. & Home Services Listed on: 01/03/2018

Last Buyer's Agent
Lera Mullen
New Home Network License #455022427
Home Details
Home Type
- Single Family
Est. Annual Taxes
- $20,730
Year Built
- Built in 2000
Lot Details
- Stone Wall
- Landscaped Professionally
- Sprinkler System
Parking
- 3 Car Garage
Interior Spaces
- Central Vacuum
- French Doors
- Attic
- Basement
Kitchen
- Range
- Microwave
- Dishwasher
Flooring
- Wood
- Wall to Wall Carpet
- Stone
- Tile
Eco-Friendly Details
- Whole House Vacuum System
Outdoor Features
- Deck
- Rain Gutters
Utilities
- Central Air
- Two Cooling Systems Mounted To A Wall/Window
- Hot Water Baseboard Heater
- Heating System Uses Gas
- Natural Gas Water Heater
- Private Sewer
- Satellite Dish
- Cable TV Available
Community Details
- Security Service
Ownership History
Purchase Details
Home Financials for this Owner
Home Financials are based on the most recent Mortgage that was taken out on this home.Purchase Details
Purchase Details
Home Financials for this Owner
Home Financials are based on the most recent Mortgage that was taken out on this home.Purchase Details
Home Financials for this Owner
Home Financials are based on the most recent Mortgage that was taken out on this home.Purchase Details
Purchase Details
Similar Homes in Norwell, MA
Home Values in the Area
Average Home Value in this Area
Purchase History
| Date | Buyer | Sale Price | Title Company |
|---|---|---|---|
| Milton Alasdair | $1,175,000 | -- | |
| Adams Rt | -- | -- | |
| Adams 4Th William J | $1,080,000 | -- | |
| Wychulis Daniel A | $1,087,500 | -- | |
| Mullaney Sean W | $930,000 | -- | |
| Richard C Mcneil Inc | $214,900 | -- |
Mortgage History
| Date | Status | Borrower | Loan Amount |
|---|---|---|---|
| Open | Milton Alasdair | $300,000 | |
| Open | Milton Alasdair | $996,000 | |
| Closed | Milton Alasdair | $124,500 | |
| Closed | Milton Alasdair | $940,000 | |
| Closed | Milton Alasdair | $176,250 | |
| Previous Owner | Adams 4Th William J | $864,000 | |
| Previous Owner | Engelsman Margaret A | $880,000 | |
| Previous Owner | Engelsman Margaret A | $870,000 |
Property History
| Date | Event | Price | Change | Sq Ft Price |
|---|---|---|---|---|
| 07/20/2018 07/20/18 | Sold | $1,175,000 | -2.0% | $239 / Sq Ft |
| 06/01/2018 06/01/18 | Pending | -- | -- | -- |
| 04/09/2018 04/09/18 | Price Changed | $1,199,000 | -6.0% | $244 / Sq Ft |
| 01/03/2018 01/03/18 | For Sale | $1,275,000 | -- | $259 / Sq Ft |
Tax History Compared to Growth
Tax History
| Year | Tax Paid | Tax Assessment Tax Assessment Total Assessment is a certain percentage of the fair market value that is determined by local assessors to be the total taxable value of land and additions on the property. | Land | Improvement |
|---|---|---|---|---|
| 2025 | $20,730 | $1,586,100 | $396,600 | $1,189,500 |
| 2024 | $19,786 | $1,470,000 | $374,200 | $1,095,800 |
| 2023 | $20,602 | $1,347,400 | $287,800 | $1,059,600 |
| 2022 | $20,015 | $1,204,300 | $250,300 | $954,000 |
| 2021 | $18,437 | $1,088,400 | $263,400 | $825,000 |
| 2020 | $17,563 | $1,056,100 | $263,400 | $792,700 |
| 2019 | $7,747 | $1,004,600 | $263,400 | $741,200 |
| 2018 | $17,034 | $1,042,500 | $263,400 | $779,100 |
| 2017 | $17,291 | $1,051,100 | $263,400 | $787,700 |
| 2016 | $16,847 | $1,021,000 | $263,400 | $757,600 |
| 2015 | $16,484 | $999,000 | $263,400 | $735,600 |
| 2014 | $15,493 | $946,400 | $262,600 | $683,800 |
Agents Affiliated with this Home
-
Liz McCarron

Seller's Agent in 2018
Liz McCarron
William Raveis R.E. & Home Services
(617) 347-4140
38 in this area
112 Total Sales
-

Buyer's Agent in 2018
Lera Mullen
New Home Network
Map
Source: MLS Property Information Network (MLS PIN)
MLS Number: 72267438
APN: NORW-000061-000000-000053
- 16 W Wind Acres
- 95 Stony Brook Ln
- 252 Winter St
- 54 Garrison Dr
- 16 Barrys Landing
- 48 Neal Gate St
- 2 Weir River Ln
- 1 Cottage Ln
- 141 Judge Cushing Rd
- 2 Cushing Landing
- 2 Curtis Farm Rd
- 332 Chief Justice Cushing Hwy
- 00 Highland St
- 158 Tack Factory Pond Dr
- 7 Paddock Way
- 48 Old Oaken Bucket Rd
- 11 Old Oaken Bucket Rd
- 0 Mt Blue Unit 73374335
- 19 Ford Place Unit 3
- 19 Ford Place Unit 4
