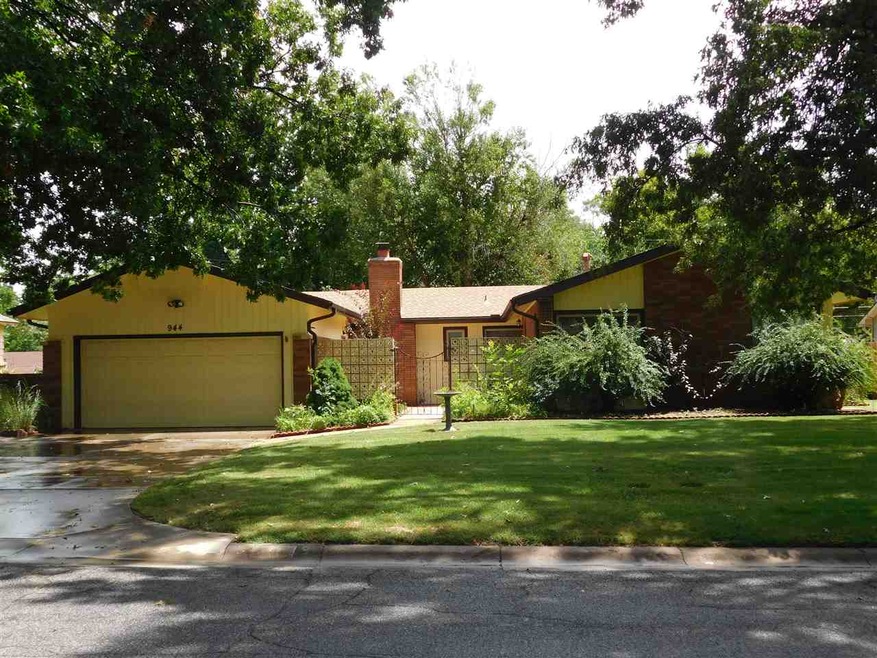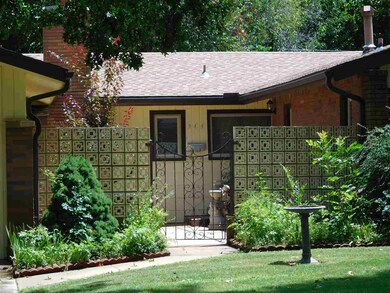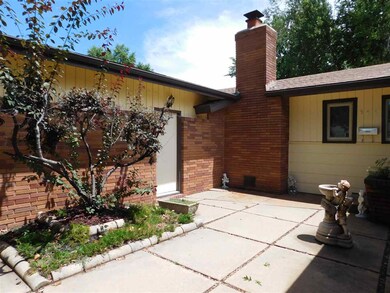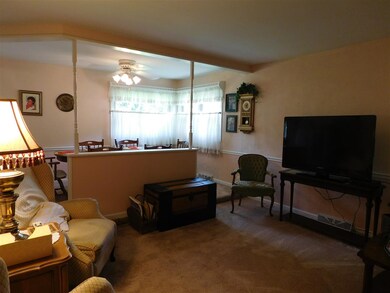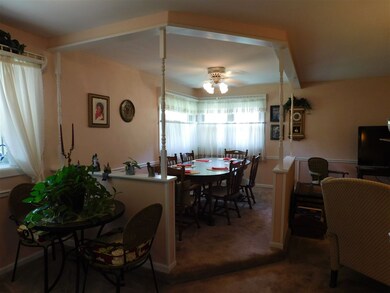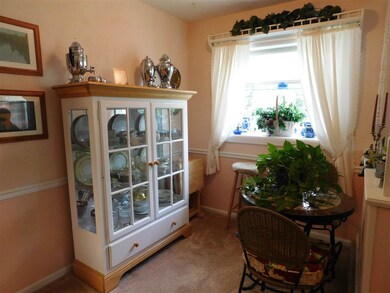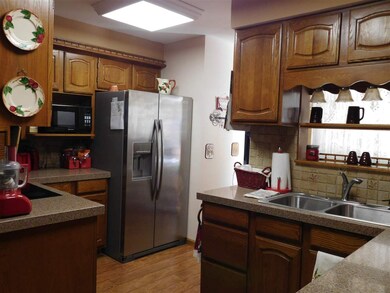
944 N Crestline St Wichita, KS 67212
Westlink NeighborhoodEstimated Value: $235,063 - $259,000
Highlights
- Spa
- Ranch Style House
- Whirlpool Bathtub
- Deck
- Wood Flooring
- L-Shaped Dining Room
About This Home
As of September 2015Are you looking for a lot of main floor square footage? We have just the house for you! This is a wonderful 4 Bedroom, 2.5 Bath ranch home which sits on almost 1/3 acres in desirable NW Wichita, close to shopping and entertainment. This home features a formal living room and formal dining room, along with a charming breakfast nook. The kitchen has plenty of storage, along with stainless steel appliances, updated counter tops and it flows right into the large family room which features beautiful hardwood floors and a wood burning fireplace with a gas starter. You will love the split bedroom plan this house offers with a large master suite (19x14) and fabulous bathroom. The bathroom has two sinks, a vanity, separate shower and a heated jacuzzi tub along with TONS of closet and storage space. (You really have to see it for yourself to understand.) The remaining three bedrooms are all nice size and feature double closets. The gorgeous backyard of this home has a two level deck and is a great entertainment spot or just a great place to relax in the evenings and watch the gorgeous sunsets. It also has a sprinkler system to keep your lawn green all summer long. This home also features a new sewer system, new hot water heater, new back flow and a new pull down ladder for easy attic access. This has been a well maintained and cared for home. You won't want to miss this one! Schedule your private showing before it's gone!
Last Agent to Sell the Property
Kit Corby
Keller Williams Hometown Partners License #00222360 Listed on: 07/30/2015

Home Details
Home Type
- Single Family
Est. Annual Taxes
- $1,711
Year Built
- Built in 1958
Lot Details
- 0.29 Acre Lot
- Wood Fence
- Sprinkler System
Parking
- 2 Car Attached Garage
Home Design
- Ranch Style House
- Frame Construction
- Composition Roof
Interior Spaces
- 2,083 Sq Ft Home
- Ceiling Fan
- Wood Burning Fireplace
- Fireplace With Gas Starter
- Attached Fireplace Door
- Family Room with Fireplace
- L-Shaped Dining Room
- Formal Dining Room
- Wood Flooring
- Crawl Space
Kitchen
- Oven or Range
- Electric Cooktop
- Dishwasher
- Disposal
Bedrooms and Bathrooms
- 4 Bedrooms
- Split Bedroom Floorplan
- Walk-In Closet
- Dual Vanity Sinks in Primary Bathroom
- Whirlpool Bathtub
- Separate Shower in Primary Bathroom
Laundry
- Laundry Room
- Laundry on main level
Home Security
- Storm Windows
- Storm Doors
Outdoor Features
- Spa
- Deck
- Outdoor Storage
- Rain Gutters
Schools
- Peterson Elementary School
- Wilbur Middle School
- Northwest High School
Utilities
- Heat Pump System
Community Details
- Westlink Subdivision
Listing and Financial Details
- Assessor Parcel Number 20173-134-17-0-32-03-004.00
Ownership History
Purchase Details
Purchase Details
Home Financials for this Owner
Home Financials are based on the most recent Mortgage that was taken out on this home.Similar Homes in Wichita, KS
Home Values in the Area
Average Home Value in this Area
Purchase History
| Date | Buyer | Sale Price | Title Company |
|---|---|---|---|
| Langley William M | -- | Security 1St Title | |
| Pittman Nancy C | -- | Security 1St Title |
Mortgage History
| Date | Status | Borrower | Loan Amount |
|---|---|---|---|
| Previous Owner | Pittman Nancy C | $128,173 | |
| Previous Owner | Chastain Barbara Ann | $224,000 |
Property History
| Date | Event | Price | Change | Sq Ft Price |
|---|---|---|---|---|
| 09/30/2015 09/30/15 | Sold | -- | -- | -- |
| 08/30/2015 08/30/15 | Pending | -- | -- | -- |
| 07/30/2015 07/30/15 | For Sale | $159,900 | -- | $77 / Sq Ft |
Tax History Compared to Growth
Tax History
| Year | Tax Paid | Tax Assessment Tax Assessment Total Assessment is a certain percentage of the fair market value that is determined by local assessors to be the total taxable value of land and additions on the property. | Land | Improvement |
|---|---|---|---|---|
| 2023 | $2,390 | $22,357 | $2,588 | $19,769 |
| 2022 | $2,490 | $22,356 | $2,438 | $19,918 |
| 2021 | $2,389 | $20,896 | $2,438 | $18,458 |
| 2020 | $2,282 | $19,895 | $2,438 | $17,457 |
| 2019 | $2,093 | $18,251 | $2,438 | $15,813 |
| 2018 | $2,037 | $17,722 | $1,829 | $15,893 |
| 2017 | $1,921 | $0 | $0 | $0 |
| 2016 | $1,919 | $0 | $0 | $0 |
| 2015 | $1,905 | $0 | $0 | $0 |
| 2014 | $1,718 | $0 | $0 | $0 |
Agents Affiliated with this Home
-

Seller's Agent in 2015
Kit Corby
Keller Williams Hometown Partners
(316) 258-5730
-
Jerry Vadnais

Buyer's Agent in 2015
Jerry Vadnais
Berkshire Hathaway PenFed Realty
(316) 250-1793
123 Total Sales
Map
Source: South Central Kansas MLS
MLS Number: 507818
APN: 134-17-0-32-03-004.00
- 9808 W Hickory Ln
- 846 N Maize Rd
- 1134 N Denene St
- 1126 N Crestline Cir
- 9748 W 10th Ct N
- 9625 W Birch Ln
- 1111 N Peterson Ave
- 811 N Maus Ln
- 9701 W Harvest Ln
- 909 N Maize Rd
- 1117 N Lark Ln
- 1044 N Murray Ct
- 9225 W Delano St
- 9822 W Hardtner Ave
- 9115 N Murray Ct
- 11110 W Central Ave
- 9326 W Hardtner Ave
- 11105 W Jennie Cir
- 1505 N Mesa St
- 8810 W 9th St N
- 944 N Crestline St
- 934 N Crestline St
- 954 N Crestline St
- 935 N Valleyview St
- 945 N Crestline St
- 931 N Valleyview St
- 939 N Valleyview Ln
- 935 N Crestline St
- 924 N Crestline St
- 10105 W 9th St N
- 939 N Valleyview St
- 953 N Crestline St
- 923 N Valleyview St
- 951 N Valleyview St
- 961 N Crestline St
- 925 N Crestline St
- 914 N Crestline St
- 967 N Crestline St
- 944 N Toh N Hah Trail
- 932 N Toh N Hah Trail
