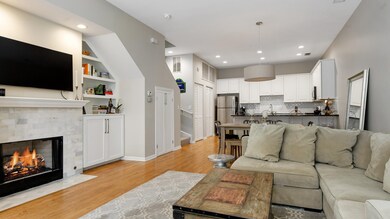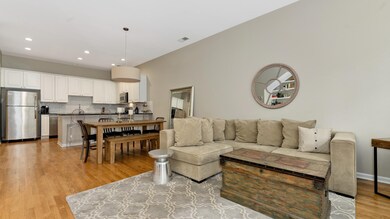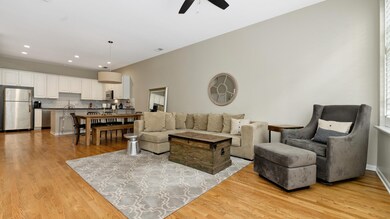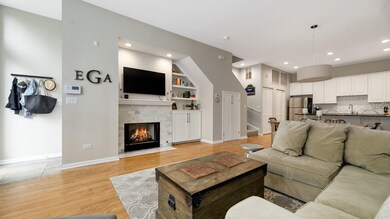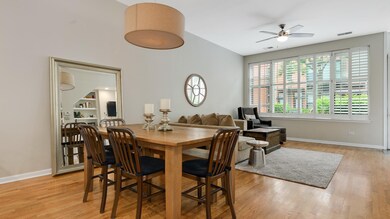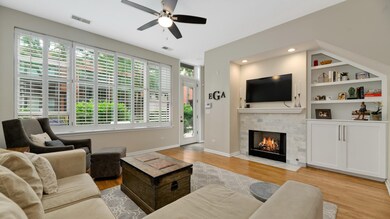
944 N Howe St Unit GU64 Chicago, IL 60610
Goose Island NeighborhoodEstimated Value: $182,626 - $567,000
Highlights
- Deck
- Vaulted Ceiling
- Walk-In Pantry
- Lincoln Park High School Rated A
- Wood Flooring
- Stainless Steel Appliances
About This Home
As of March 2021Highly upgraded, rarely available extra-wide River North Townhome located in gated and secluded River Village community. This 2 bed/2 bath townhome is located inside the private, highly sought after courtyard and features a secluded extended brick paver patio great for entertaining/grilling. Open and inviting floor plan features hardwood floors, fireplace on first level, 10 foot ceilings and oversized picture window with upgraded white plantation shutters. Recently completed first floor upgrades include fireplace with modern tile work and mantle, built in cabinetry/shelving, and additional under-stair storage space. Expansive kitchen perfect for cooking and entertaining with massive wrap-around granite counter. Kitchen upgrades include extra tall 42" white cabinets, oversized drawers for pots/pans, white tile backsplash, undermount sink, and stainless steel appliances. This oversized unit - wider than any other 2 bedroom in the community - provides ample space for both a large dining table and comfortable living room sectional. On the 2nd level you will find a beautifully upgraded main bathroom with counter high and rare double vanity. Completely renovated in 2019 the main bath features a large walk-in glass shower, all new tile work in the shower with built in niche and custom designed flooring, upgraded lighting and all new chrome fixtures. Large main bedroom features a picture window with lush courtyard views and upgraded white plantation shutters. Main bedroom can accommodate a king bed with plenty of room for a dresser/nightstands and includes a large continuous closet. The large second bedroom features expansive 20 ft ceilings with great closet space. Up another flight of stairs is a private, expanded rooftop deck with unobstructed courtyard and skyline views. Unbeatable location steps from the RiverWalk, 600W building (Farehouse, Amazon Go), Whole Foods, Mariano's, Target, dog parks, public transportation and quick highway access. Heated garage parking + secure storage cage included in price.
Last Agent to Sell the Property
Jameson Sotheby's Intl Realty License #475131105 Listed on: 01/19/2021

Property Details
Home Type
- Condominium
Est. Annual Taxes
- $586
Year Built | Renovated
- 2004 | 2017
Lot Details
- 2.79
HOA Fees
- $379 per month
Parking
- Detached Garage
- Heated Garage
- Garage Transmitter
- Parking Included in Price
- Garage Is Owned
Home Design
- Brick Exterior Construction
Interior Spaces
- Vaulted Ceiling
- Attached Fireplace Door
- Storage
- Wood Flooring
Kitchen
- Breakfast Bar
- Walk-In Pantry
- Oven or Range
- Microwave
- Dishwasher
- Stainless Steel Appliances
- Disposal
Bedrooms and Bathrooms
- Primary Bathroom is a Full Bathroom
- Dual Sinks
- Separate Shower
Laundry
- Laundry on main level
- Dryer
- Washer
Home Security
Utilities
- Forced Air Heating and Cooling System
- Heating System Uses Gas
- Individual Controls for Heating
- Lake Michigan Water
Additional Features
- Deck
- East or West Exposure
Listing and Financial Details
- Homeowner Tax Exemptions
Community Details
Pet Policy
- Pets Allowed
Security
- Storm Screens
Similar Homes in Chicago, IL
Home Values in the Area
Average Home Value in this Area
Mortgage History
| Date | Status | Borrower | Loan Amount |
|---|---|---|---|
| Closed | Gagliardi Aldo | $51,500 | |
| Closed | Gagliardi Aldo | $331,850 | |
| Closed | Gagliardi Aldo | $25,000 |
Property History
| Date | Event | Price | Change | Sq Ft Price |
|---|---|---|---|---|
| 03/30/2021 03/30/21 | Sold | $533,750 | -3.0% | $381 / Sq Ft |
| 02/09/2021 02/09/21 | Pending | -- | -- | -- |
| 01/19/2021 01/19/21 | For Sale | $550,000 | -- | $393 / Sq Ft |
Tax History Compared to Growth
Tax History
| Year | Tax Paid | Tax Assessment Tax Assessment Total Assessment is a certain percentage of the fair market value that is determined by local assessors to be the total taxable value of land and additions on the property. | Land | Improvement |
|---|---|---|---|---|
| 2024 | $586 | $3,478 | $1,089 | $2,389 |
| 2023 | $586 | $2,848 | $500 | $2,348 |
| 2022 | $586 | $2,848 | $500 | $2,348 |
| 2021 | $573 | $2,847 | $500 | $2,347 |
| 2020 | $598 | $2,684 | $843 | $1,841 |
| 2019 | $588 | $2,927 | $843 | $2,084 |
| 2018 | $578 | $2,927 | $843 | $2,084 |
| 2017 | $479 | $2,223 | $667 | $1,556 |
| 2016 | $445 | $2,223 | $667 | $1,556 |
| 2015 | $407 | $2,223 | $667 | $1,556 |
| 2014 | $347 | $1,868 | $505 | $1,363 |
| 2013 | $340 | $1,868 | $505 | $1,363 |
Agents Affiliated with this Home
-
Michael Wade

Seller's Agent in 2021
Michael Wade
Jameson Sotheby's Intl Realty
(312) 882-4530
9 in this area
52 Total Sales
-
Christopher Busch
C
Buyer's Agent in 2021
Christopher Busch
Winnemac Properties
(773) 558-0660
1 in this area
4 Total Sales
Map
Source: Midwest Real Estate Data (MRED)
MLS Number: MRD10972677
APN: 17-04-322-022-1144
- 845 N Kingsbury St Unit 201
- 900 N Kingsbury St Unit 1150
- 900 N Kingsbury St Unit 967
- 900 N Kingsbury St Unit 835
- 900 N Kingsbury St Unit P152
- 873 N Larrabee St Unit 501
- 919 N Larrabee St Unit 3N
- 925 N Larrabee St Unit 4S
- 925 N Larrabee St Unit 2S
- 947 N Howe St
- 1000 N Kingsbury St Unit 709
- 1014 N Crosby St
- 1008 N Larrabee St Unit 2S
- 1008 N Larrabee St Unit PH-4S
- 1018 N Larrabee St Unit 3S
- 1018 N Larrabee St Unit 4S
- 758 N Larrabee St Unit 608
- 758 N Larrabee St Unit 620
- 758 N Larrabee St Unit 811
- 758 N Larrabee St Unit 430
- 944 N Howe St Unit GU64
- 942 N Howe St Unit GU62
- 942 N Howe St Unit 942
- 942 N Howe St
- 906 N Howe St
- 938 N Howe St Unit GU7
- 930 N Howe St Unit GU56
- 930 N Howe St Unit 930
- 930 N Howe St
- 928 N Howe St Unit 928
- 949 N Crosby St Unit H
- 906 N Kingsbury St
- 912 N Kingsbury St
- 916 N Kingsbury St
- 924 N Kingsbury St
- 926 N Kingsbury St
- 936 N Kingsbury St
- 938 N Kingsbury St
- 940 N Kingsbury St
- 944 N Kingsbury St

