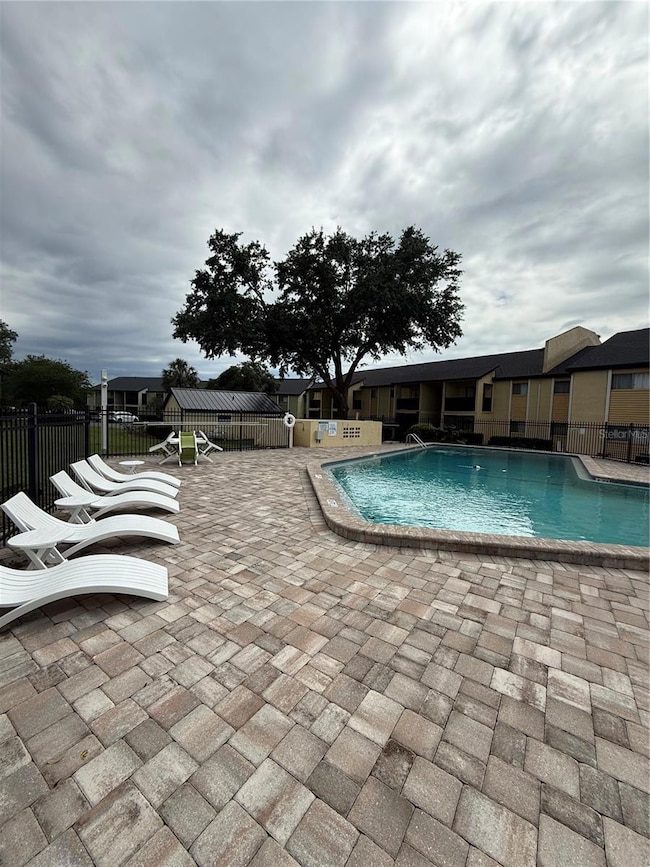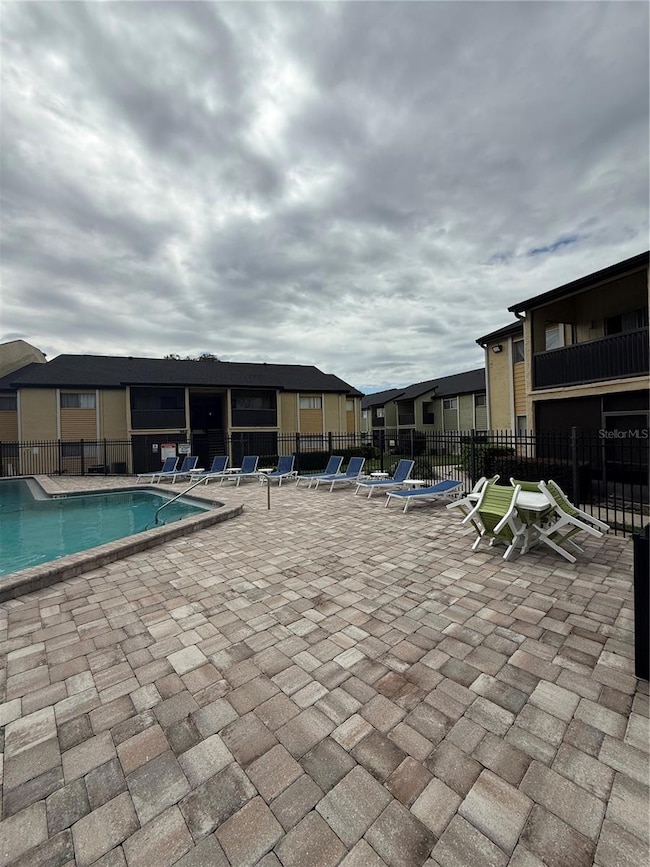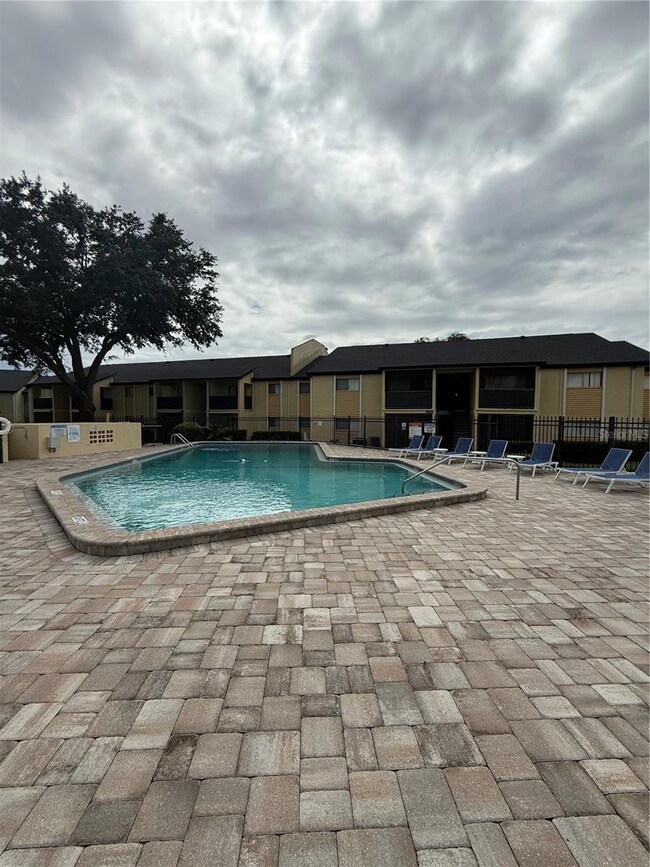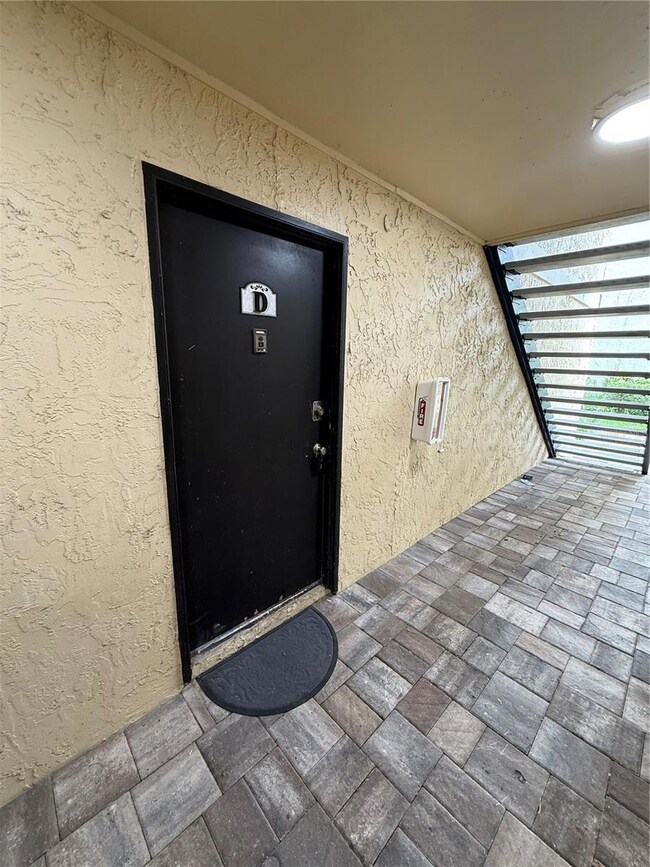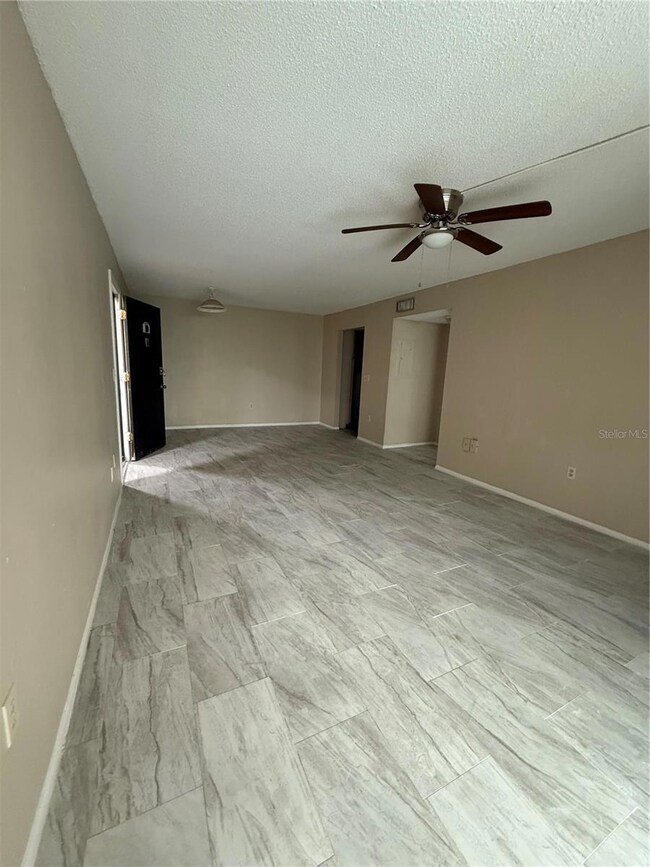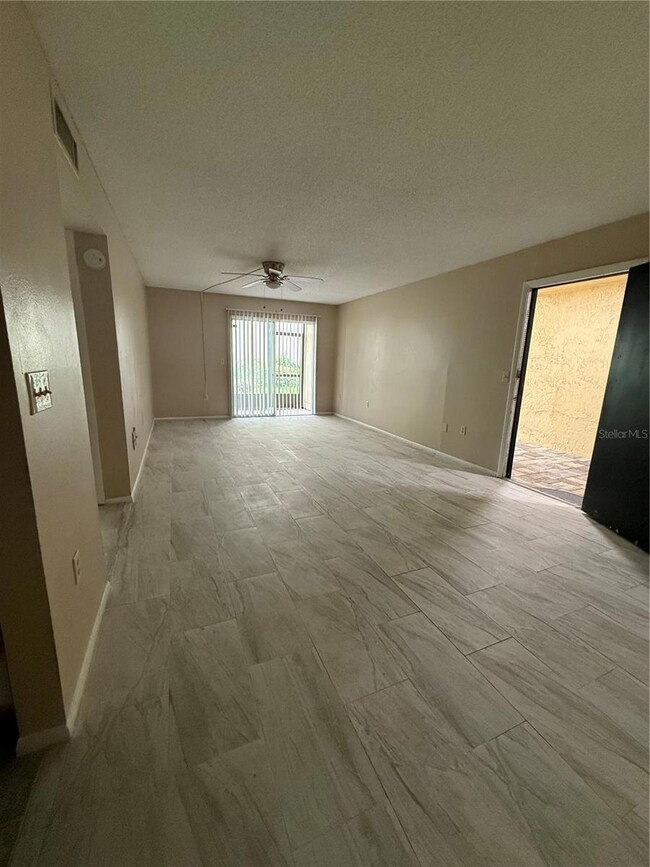944 N Lake Destiny Rd Unit D Altamonte Springs, FL 32714
Spring Valley NeighborhoodHighlights
- 1 Acre Lot
- Community Lake
- Main Floor Primary Bedroom
- Lyman High School Rated A-
- Clubhouse
- End Unit
About This Home
Welcome to this beautifully maintained 1-bedroom, 1-bathroom condo in the sought-after community of Destiny Springs! Located on the first floor, this unit offers a spacious layout with plenty of natural light, a private balcony with serene views, and a recently updated bathroom. Enjoy access to three community pools, tennis courts, a private boat ramp, and scenic lakefront views of Lake Destiny. The HOA covers water, sewer, and trash. Conveniently located near I-4, Uptown Altamonte, shopping, restaurants, and major employers. Whether you're a first-time buyer, investor, or looking to downsize, this condo offers comfort, convenience, and a fantastic lifestyle by the lake!
Listing Agent
FLORIDA 360 REALTY LLC Brokerage Phone: 954-245-9346 License #3632498 Listed on: 05/30/2025
Condo Details
Home Type
- Condominium
Est. Annual Taxes
- $1,665
Year Built
- Built in 1973
Home Design
- Entry on the 1st floor
Interior Spaces
- 625 Sq Ft Home
- 1-Story Property
- Ceiling Fan
- Combination Dining and Living Room
- Game Room
- Tile Flooring
Kitchen
- Range
- Recirculated Exhaust Fan
- Microwave
- Freezer
- Dishwasher
- Disposal
Bedrooms and Bathrooms
- 1 Primary Bedroom on Main
- 1 Full Bathroom
Schools
- Spring Lake Elementary School
- Milwee Middle School
- Lyman High School
Utilities
- Central Heating and Cooling System
- Thermostat
- Electric Water Heater
- Phone Available
Additional Features
- Wheelchair Access
- Reclaimed Water Irrigation System
- Enclosed Patio or Porch
- End Unit
Listing and Financial Details
- Residential Lease
- Security Deposit $1,100
- Property Available on 5/16/25
- Tenant pays for cleaning fee, re-key fee
- The owner pays for sewer, trash collection
- 12-Month Minimum Lease Term
- $100 Application Fee
- Assessor Parcel Number 23-21-29-515-0000-175B
Community Details
Overview
- Property has a Home Owners Association
- Optional Additional Fees
- Odin Property Management Association, Phone Number (407) 743-0908
- Destiny Spgs Condo Subdivision
- On-Site Maintenance
- The community has rules related to no truck, recreational vehicles, or motorcycle parking
- Community Lake
- Community features wheelchair access
Amenities
- Clubhouse
- Laundry Facilities
Recreation
- Tennis Courts
- Community Playground
- Community Pool
Pet Policy
- Pets up to 35 lbs
- Pet Deposit $600
- 1 Pet Allowed
- $600 Pet Fee
- Dogs and Cats Allowed
- Breed Restrictions
Security
- Card or Code Access
Map
Source: Stellar MLS
MLS Number: O6313367
APN: 23-21-29-515-0000-175B
- 946 Lake Destiny Rd Unit C
- 920 Lake Destiny Rd Unit F
- 902 Lake Destiny Rd Unit C
- 954 Lake Destiny Rd Unit E
- 954 Lake Destiny Rd Unit H
- 922 Lake Destiny Rd Unit E
- 924 Lake Destiny Rd Unit E
- 916 Lake Destiny Rd Unit E
- 914 Lake Destiny Rd Unit H
- 914 Lake Destiny Rd Unit A
- 912 Lake Destiny Rd Unit F
- 912 Lake Destiny Rd Unit G
- 1000 Winderley Place Unit 128
- 1000 Winderley Place Unit 239
- 1000 Winderley Place Unit 222
- 130 Rollingwood Trail
- 1501 Oranole Rd
- 314 Banyan Dr
- 725 Northlake Blvd Unit 78
- 220 Cherokee Ct Unit 102
- 942 Lake Destiny Rd Unit H
- 958 Lake Destiny Rd Unit D
- 900 Lake Destiny Rd Unit D
- 936 Lake Destiny Rd Unit D
- 922 Lake Destiny Rd Unit F
- 904 Lake Destiny Rd Unit G
- 914 Lake Destiny Rd
- 914 Lake Destiny Rd Unit A
- 910 Lake Destiny Rd Unit E
- 895 Wymore Rd
- 900 N Lake Destiny Rd Unit A
- 693 S Wymore Rd
- 339 Croton Dr
- 8700 Maitland Summit Blvd
- 305 S Chase Ct
- 601 Fenton Place
- 248 Maison Ct
- 497 Spanish Trace Dr
- 555 Northlake Blvd
- 435 Wymore Rd Unit 203

