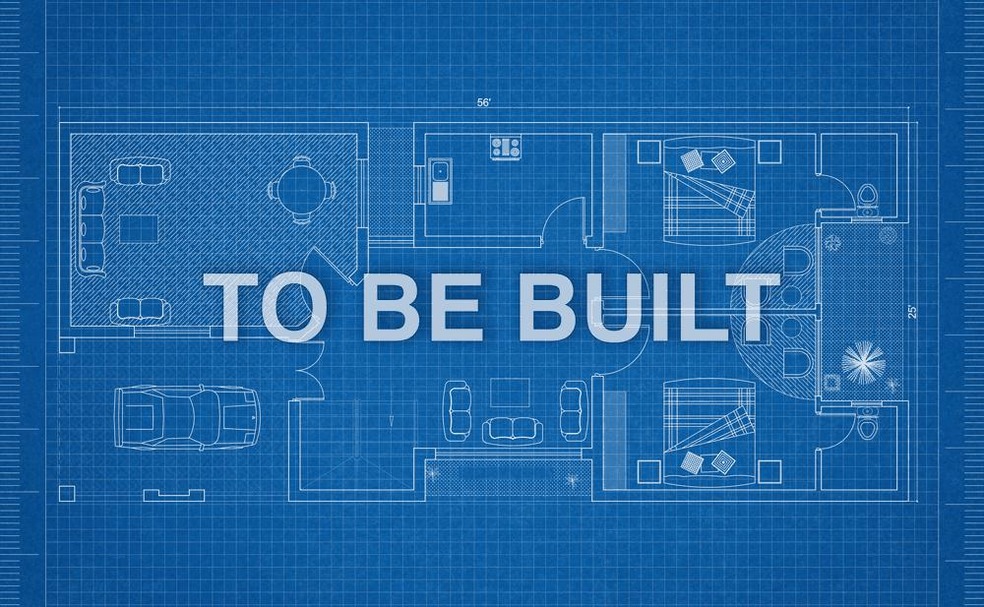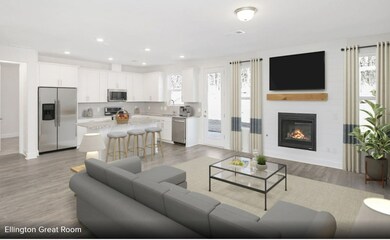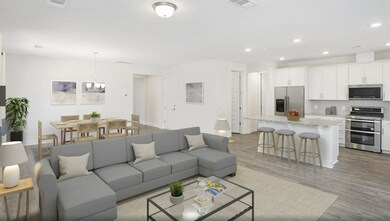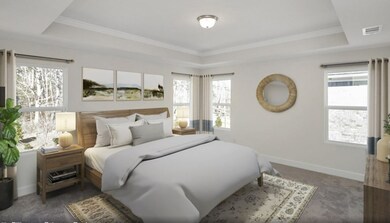
944 Pleasant Ridge Run Mt. Juliet, TN 37122
Estimated Value: $609,000 - $655,000
Highlights
- Fitness Center
- ENERGY STAR Certified Homes
- Wood Flooring
- Stoner Creek Elementary School Rated A
- Clubhouse
- Community Pool
About This Home
As of March 2024The Ellington is an open concept home with dedicated study on main floor as well as guest bedroom with ensuite bathroom. The second floor features an oversized loft. Primary bedroom is upstairs and features Choice Option of oversized shower or separate garden tub and shower. The closet in this home is huge! Hardwood floors are included on main level, quartz countertops & tile backsplash in the kitchen, tile shower in the primary bath along with tile floors in all bathrooms, and tankless water heater! Waverly will offer resort style Clubhouse w/ oversized pool, fitness center, playground, pocket parks, and walking trails. Save money in this brand-new Energy Efficient home! This is a to be built home.
Last Listed By
Beazer Homes Brokerage Phone: 6159770533 License # 329267 Listed on: 08/01/2023
Home Details
Home Type
- Single Family
Est. Annual Taxes
- $2,520
Year Built
- Built in 2023
Lot Details
- 1
HOA Fees
- $65 Monthly HOA Fees
Parking
- 2 Car Attached Garage
Home Design
- Brick Exterior Construction
- Slab Foundation
- Shingle Roof
- Hardboard
Interior Spaces
- 3,107 Sq Ft Home
- Property has 2 Levels
- ENERGY STAR Qualified Windows
Kitchen
- Microwave
- Dishwasher
- ENERGY STAR Qualified Appliances
Flooring
- Wood
- Carpet
- Laminate
- Tile
Bedrooms and Bathrooms
- 5 Bedrooms | 1 Main Level Bedroom
Eco-Friendly Details
- Energy Recovery Ventilator
- ENERGY STAR Certified Homes
- No or Low VOC Paint or Finish
Outdoor Features
- Covered patio or porch
Schools
- Stoner Creek Elementary School
- West Wilson Middle School
- Mt. Juliet High School
Utilities
- Cooling Available
- Central Heating
- Heating System Uses Natural Gas
- Underground Utilities
- Tankless Water Heater
Listing and Financial Details
- Tax Lot 174
- Assessor Parcel Number 070P B 01400 000
Community Details
Overview
- Association fees include recreation facilities
- Waverly Subdivision
Amenities
- Clubhouse
Recreation
- Community Playground
- Fitness Center
- Community Pool
- Trails
Ownership History
Purchase Details
Home Financials for this Owner
Home Financials are based on the most recent Mortgage that was taken out on this home.Similar Homes in the area
Home Values in the Area
Average Home Value in this Area
Purchase History
| Date | Buyer | Sale Price | Title Company |
|---|---|---|---|
| Kumar Sagi Harsha | $642,680 | None Listed On Document |
Mortgage History
| Date | Status | Borrower | Loan Amount |
|---|---|---|---|
| Open | Kumar Sagi Harsha | $610,546 |
Property History
| Date | Event | Price | Change | Sq Ft Price |
|---|---|---|---|---|
| 03/28/2024 03/28/24 | Sold | $642,680 | +5.0% | $207 / Sq Ft |
| 08/04/2023 08/04/23 | Pending | -- | -- | -- |
| 08/01/2023 08/01/23 | For Sale | $612,160 | -- | $197 / Sq Ft |
Tax History Compared to Growth
Tax History
| Year | Tax Paid | Tax Assessment Tax Assessment Total Assessment is a certain percentage of the fair market value that is determined by local assessors to be the total taxable value of land and additions on the property. | Land | Improvement |
|---|---|---|---|---|
| 2024 | $2,520 | $132,025 | $16,250 | $115,775 |
Agents Affiliated with this Home
-
Justin Morris

Seller's Agent in 2024
Justin Morris
Beazer Homes
(615) 977-0533
64 in this area
139 Total Sales
-
Venkat Gaddam
V
Buyer's Agent in 2024
Venkat Gaddam
The Realty Association
(615) 967-4876
23 in this area
313 Total Sales
Map
Source: Realtracs
MLS Number: 2557207
APN: 070P-B-014.00
- 113 Shady Hollow Dr
- 443 Tomlinson Pointe Dr
- 445 Tomlinson Pointe Dr
- 2017 Stonebrook Cir
- 1057 Stonehollow Way
- 1507 Codah Dr
- 455 Tomlinson Pointe Dr
- 452 Tomlinson Pointe Dr
- 807 Silva Loop
- 1050 Stonehollow Way
- 454 Tomlinson Pointe Dr
- 4028 Willow Belle Dr
- 1109 Codah Dr
- 456 Tomlinson Pointe Dr
- 459 Tomlinson Pointe Dr
- 1107 Codah Dr
- 1105 Codah Dr
- 458 Tomlinson Pointe Dr
- 204 Beckwith Rd
- 3289 Tomlinson Pointe Dr
- 920 Pleasant Ridge Run
- 936 Pleasant Ridge Run
- 931 Pleasant Ridge Run
- 924 Pleasant Ridge Run
- 929 Pleasant Ridge Run
- 922 Pleasant Ridge Run
- 915 Pleasant Ridge Run
- 944 Pleasant Ridge Run
- 918 Pleasant Ridge Run
- 786 Beckwith Rd
- 1156 Beckwith Rd
- 948 Beckwith Rd
- 1002 Beckwith Rd
- 250 Vivrett Ln
- 690 Beckwith Rd
- 1043 Beckwith Rd
- 995 Beckwith Rd
- 812 Beckwith Rd
- 1017 Beckwith Rd
- 1035 Beckwith Rd



