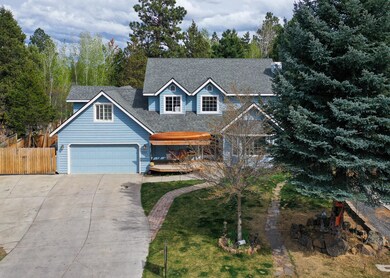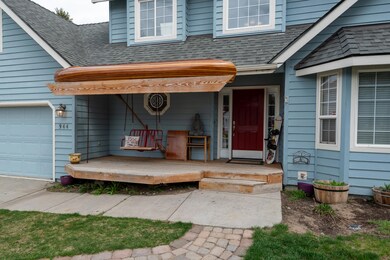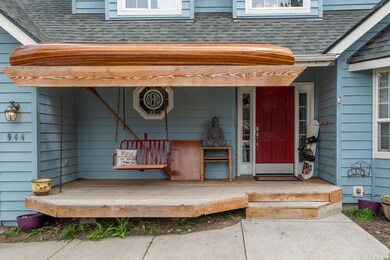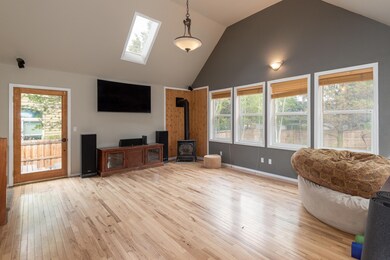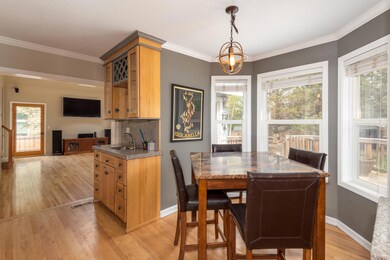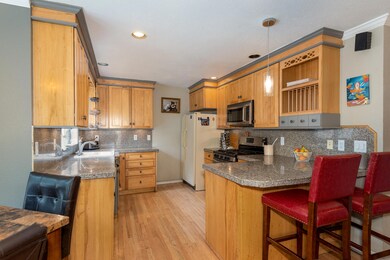
944 SE Airpark Dr Bend, OR 97702
Larkspur NeighborhoodHighlights
- Sauna
- Craftsman Architecture
- Deck
- RV Access or Parking
- Fireplace in Primary Bedroom
- Wood Flooring
About This Home
As of July 2020Don't miss this amazing family home in Tanglewood. Huge .25 acre lot with private fenced yard and room to park your RV, boat or toys! Featuring 2 large master suites, one on the main level that is handicap accessible and one upstairs. The spacious kitchen has been updated with granite counter tops, hickory cabinets and stainless steel appliances. Cozy up to one of the two gas fireplaces, one in the main living space and one in the downstairs master. With 4 bedrooms, 4.5 baths and a bonus room, there is plenty of space for the whole family. This great home has plenty of outdoor space to play and entertain. New roof was installed in 2020. Short term rental permit in place. Priced to sell!
Last Agent to Sell the Property
Bend Premier Real Estate LLC License #200704168 Listed on: 04/30/2020

Home Details
Home Type
- Single Family
Est. Annual Taxes
- $4,073
Year Built
- Built in 1993
Lot Details
- 0.25 Acre Lot
- Fenced
- Drip System Landscaping
- Level Lot
- Property is zoned RS, RS
Parking
- 2 Car Garage
- Garage Door Opener
- Driveway
- RV Access or Parking
Home Design
- Craftsman Architecture
- Stem Wall Foundation
- Frame Construction
- Composition Roof
Interior Spaces
- 2,366 Sq Ft Home
- 2-Story Property
- Ceiling Fan
- Gas Fireplace
- Great Room with Fireplace
- Living Room
- Bonus Room
- Sun or Florida Room
- Solarium
- Sauna
Kitchen
- Eat-In Kitchen
- Oven
- Range
- Microwave
- Dishwasher
- Granite Countertops
- Disposal
Flooring
- Wood
- Carpet
- Laminate
- Tile
Bedrooms and Bathrooms
- 4 Bedrooms
- Fireplace in Primary Bedroom
- Walk-In Closet
Home Security
- Carbon Monoxide Detectors
- Fire and Smoke Detector
Outdoor Features
- Deck
- Outdoor Storage
- Storage Shed
Schools
- Bear Creek Elementary School
- Pilot Butte Middle School
- Bend Sr High School
Utilities
- Whole House Fan
- Forced Air Heating System
- Heating System Uses Natural Gas
Additional Features
- Accessible Bedroom
- Sprinklers on Timer
Community Details
- No Home Owners Association
- Tanglewood Subdivision
- The community has rules related to covenants, conditions, and restrictions
Listing and Financial Details
- Short Term Rentals Allowed
- Assessor Parcel Number 182530
Ownership History
Purchase Details
Home Financials for this Owner
Home Financials are based on the most recent Mortgage that was taken out on this home.Purchase Details
Home Financials for this Owner
Home Financials are based on the most recent Mortgage that was taken out on this home.Purchase Details
Home Financials for this Owner
Home Financials are based on the most recent Mortgage that was taken out on this home.Similar Homes in Bend, OR
Home Values in the Area
Average Home Value in this Area
Purchase History
| Date | Type | Sale Price | Title Company |
|---|---|---|---|
| Warranty Deed | $448,000 | Western Title & Escrow | |
| Warranty Deed | $337,500 | First American Title | |
| Interfamily Deed Transfer | -- | Accommodation |
Mortgage History
| Date | Status | Loan Amount | Loan Type |
|---|---|---|---|
| Open | $358,400 | New Conventional | |
| Previous Owner | $307,546 | VA | |
| Previous Owner | $30,100 | Credit Line Revolving | |
| Previous Owner | $239,200 | Unknown | |
| Previous Owner | $10,000 | Credit Line Revolving |
Property History
| Date | Event | Price | Change | Sq Ft Price |
|---|---|---|---|---|
| 07/09/2020 07/09/20 | Sold | $448,000 | -6.5% | $189 / Sq Ft |
| 05/07/2020 05/07/20 | Pending | -- | -- | -- |
| 04/30/2020 04/30/20 | For Sale | $479,000 | +41.3% | $202 / Sq Ft |
| 10/28/2015 10/28/15 | Sold | $339,000 | -9.6% | $143 / Sq Ft |
| 09/04/2015 09/04/15 | Pending | -- | -- | -- |
| 05/07/2015 05/07/15 | For Sale | $375,000 | -- | $158 / Sq Ft |
Tax History Compared to Growth
Tax History
| Year | Tax Paid | Tax Assessment Tax Assessment Total Assessment is a certain percentage of the fair market value that is determined by local assessors to be the total taxable value of land and additions on the property. | Land | Improvement |
|---|---|---|---|---|
| 2024 | $5,099 | $304,510 | -- | -- |
| 2023 | $4,726 | $295,650 | $0 | $0 |
| 2022 | $4,410 | $278,680 | $0 | $0 |
| 2021 | $4,416 | $270,570 | $0 | $0 |
| 2020 | $4,190 | $270,570 | $0 | $0 |
| 2019 | $4,073 | $262,690 | $0 | $0 |
| 2018 | $3,958 | $255,040 | $0 | $0 |
| 2017 | $3,842 | $247,620 | $0 | $0 |
| 2016 | $3,664 | $240,410 | $0 | $0 |
| 2015 | $3,563 | $233,410 | $0 | $0 |
| 2014 | $3,458 | $226,620 | $0 | $0 |
Agents Affiliated with this Home
-
K
Seller's Agent in 2020
Kelly Johnson
Bend Premier Real Estate LLC
(541) 610-5144
2 in this area
51 Total Sales
-
c
Buyer's Agent in 2020
chandra bath
Ninebark Real Estate
(541) 527-2800
41 Total Sales
-
I
Seller's Agent in 2015
Ian Berg
Keller Williams Realty Central Oregon
-
C
Seller Co-Listing Agent in 2015
Cameron Anderson
Fred Real Estate Group
-
M
Buyer's Agent in 2015
Marci Bouchard
Coldwell Banker Morris Real Es
Map
Source: Oregon Datashare
MLS Number: 220100242
APN: 182530
- 1032 SE Teakwood Dr
- 1044 SE Baywood Ct
- 1033 SE Laurelwood Place
- 61777 SE Fargo Ln
- 21035 Pinehaven Ave
- 351 SE Soft Tail Loop
- 61585 E Lake Dr
- 61584 Fargo Ln
- 1001 SE 15th St Unit 126
- 1001 SE 15th St Unit 109
- 1001 SE 15th St Unit 77
- 1001 SE 15th St Unit 62
- 1001 SE 15th St Unit 197
- 1001 SE 15th St Unit 60
- 1001 SE 15th St Unit 166
- 61556 Twin Lakes Loop
- 1644 SE Riviera Dr
- 20964 SE Westview Dr
- 20969 SE Westview Dr
- 61520 SE Admiral Way

