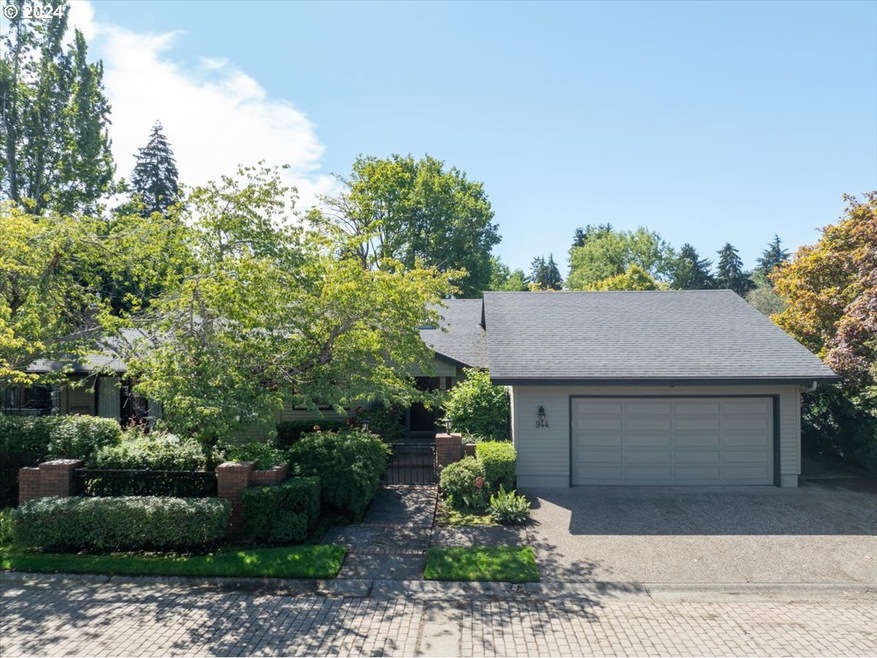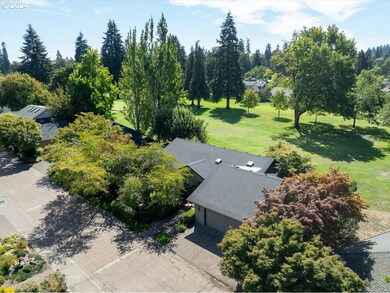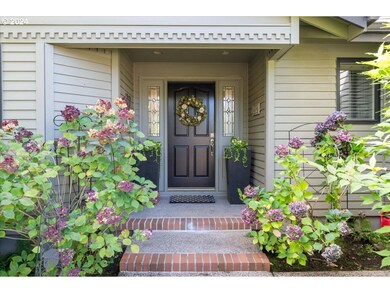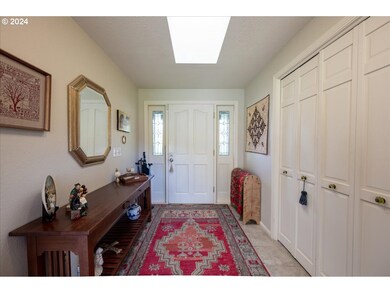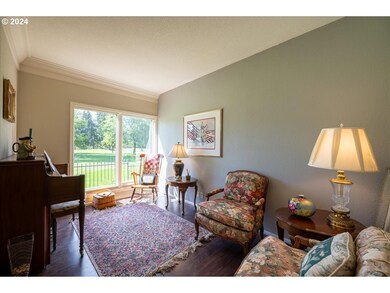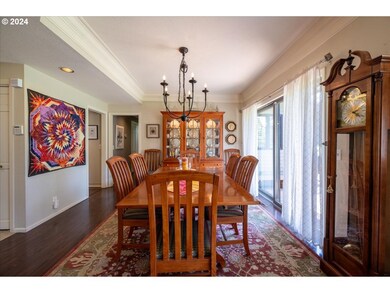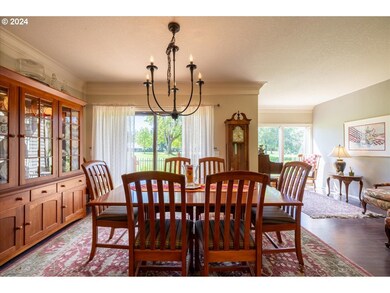Nestled in the prestigious Spyglass neighborhood, this charming single-level home offers an ideal blend of comfort, style, and convenience. Providing 2 spacious bedrooms, 2 full bathrooms, and a dedicated office, this property provides the perfect layout for modern living. The formal living and dining rooms create an inviting space for hosting family and friends.The beautifully updated kitchen features sleek granite countertops, stainless steel appliances, dual ovens, a Bosch dishwasher, ample pantry cabinetry, and durable wood laminate flooring; perfect for both everyday meals and gourmet cooking. The adjacent family room, complete with a cozy gas fireplace, opens to two patios through sliding glass doors, offering a seamless indoor-outdoor flow, ideal for entertaining or simply enjoying a quiet evening outdoors.The owner's suite is a peaceful retreat, surrounded by windows that flood the space with natural light. The ensuite bathroom has been tastefully updated with dual sinks, a vanity table, and a custom tile shower, offering a spa-like experience.Outside, the delightful yard offers raised garden beds for the gardening enthusiast and expansive patios that provide stunning views of the serene Oakway Golf Course. Whether you're enjoying morning coffee or hosting a weekend gathering, this backyard oasis is sure to impress.With its prime location backing to the golf course and a thoughtfully designed interior, this home is a true gem in Spyglass. Don't miss the opportunity to make it your own!

