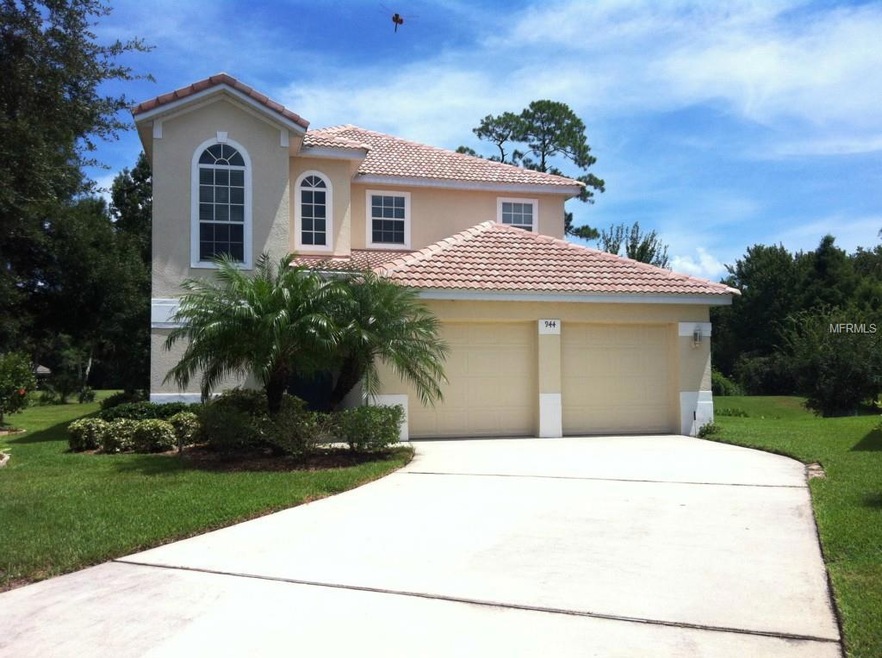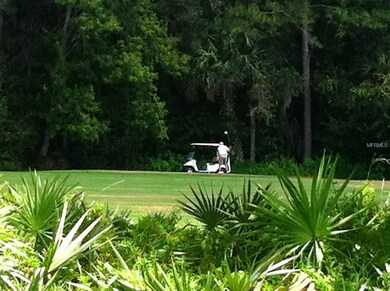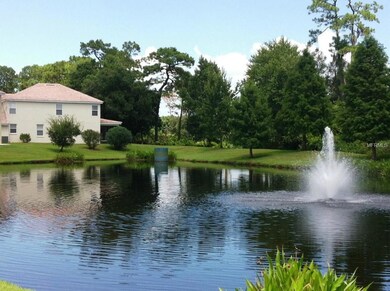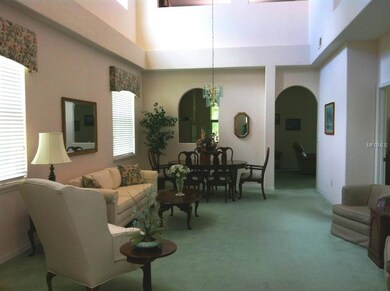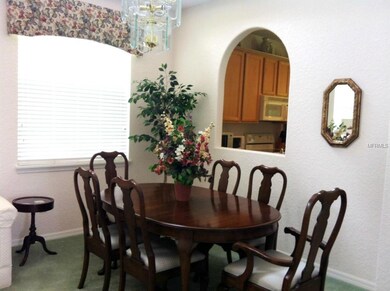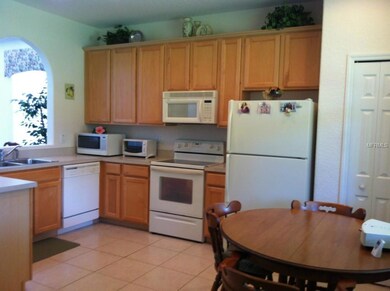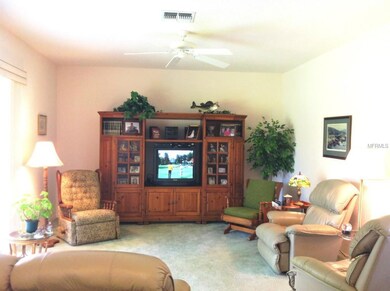
944 Torrey Pine Dr Winter Springs, FL 32708
Highlights
- On Golf Course
- Gunite Pool
- Deck
- Rainbow Elementary School Rated A
- Open Floorplan
- Cathedral Ceiling
About This Home
As of October 2022Welcome to this beautifully maintained home overlooking the Tuscawilla Golf Course and picturesque pond.
This one owner home features high ceilings, master suite on 1st. floor and so much more. The large living room/dining room are light and bright with double pane windows for added energy efficiency. Large kitchen with eat-in area opens into the family room. There is a large screened porch from which to enjoy the private backyard with a gorgeous view. Upstairs offers 3 large bedrooms and large loft/bonus room. The owners just had the exterior painted with a 25 year guaranteed paint. Heat/AC were replaced in 2010 and are serviced twice a year. A transferable termite bond and power surge protection also included. It is just a short walk to the community pool. The HOA includes lawn care, community pool and maintenance of all common area. Tuscawilla is a a Country Club Community with biking and walking trails, A rated schools, shopping, restaurants and medical facilities all nearby. The Country Club for golfers, tennis players, swimmers and fine dining are a definite plus to living in Tuscawilla.
Home Details
Home Type
- Single Family
Est. Annual Taxes
- $2,541
Year Built
- Built in 2001
Lot Details
- 8,101 Sq Ft Lot
- On Golf Course
- Near Conservation Area
- Street terminates at a dead end
- Level Lot
- Irregular Lot
- Landscaped with Trees
- Zero Lot Line
- Property is zoned PUD
HOA Fees
- $75 Monthly HOA Fees
Parking
- 2 Car Attached Garage
- Garage Door Opener
Home Design
- Florida Architecture
- Bi-Level Home
- Slab Foundation
- Wood Frame Construction
- Tile Roof
- Block Exterior
- Stucco
Interior Spaces
- 2,386 Sq Ft Home
- Open Floorplan
- Cathedral Ceiling
- Ceiling Fan
- Blinds
- Rods
- Sliding Doors
- Entrance Foyer
- Family Room Off Kitchen
- Combination Dining and Living Room
- Breakfast Room
- Loft
- Bonus Room
- Inside Utility
- Golf Course Views
- Fire and Smoke Detector
Kitchen
- Oven
- Range
- Microwave
- Dishwasher
- Disposal
Flooring
- Carpet
- Ceramic Tile
Bedrooms and Bathrooms
- 4 Bedrooms
- Walk-In Closet
Laundry
- Dryer
- Washer
Outdoor Features
- Gunite Pool
- Deck
- Screened Patio
- Porch
Schools
- Winter Springs High School
Utilities
- Central Heating and Cooling System
- Heat Pump System
- Underground Utilities
- Electric Water Heater
- Cable TV Available
Listing and Financial Details
- Home warranty included in the sale of the property
- Visit Down Payment Resource Website
- Tax Lot 90
- Assessor Parcel Number 07-21-31-511-0000-0900
Community Details
Overview
- Association fees include pool, ground maintenance
- Greenbriar Sub Ph 2 Subdivision
- The community has rules related to deed restrictions, fencing, vehicle restrictions
Recreation
- Golf Course Community
- Community Pool
Ownership History
Purchase Details
Home Financials for this Owner
Home Financials are based on the most recent Mortgage that was taken out on this home.Purchase Details
Home Financials for this Owner
Home Financials are based on the most recent Mortgage that was taken out on this home.Purchase Details
Purchase Details
Purchase Details
Similar Homes in Winter Springs, FL
Home Values in the Area
Average Home Value in this Area
Purchase History
| Date | Type | Sale Price | Title Company |
|---|---|---|---|
| Warranty Deed | $507,500 | Innovative Title | |
| Warranty Deed | $258,900 | The Title Bridge Llc | |
| Deed | $185,400 | -- | |
| Quit Claim Deed | $2,500,000 | -- | |
| Quit Claim Deed | $1,312,500 | -- |
Property History
| Date | Event | Price | Change | Sq Ft Price |
|---|---|---|---|---|
| 07/01/2025 07/01/25 | Price Changed | $529,000 | -1.1% | $222 / Sq Ft |
| 05/23/2025 05/23/25 | Price Changed | $534,900 | -2.7% | $224 / Sq Ft |
| 04/28/2025 04/28/25 | Price Changed | $549,900 | -1.8% | $230 / Sq Ft |
| 03/07/2025 03/07/25 | Price Changed | $559,999 | -3.4% | $235 / Sq Ft |
| 02/06/2025 02/06/25 | Price Changed | $579,777 | -1.7% | $243 / Sq Ft |
| 12/13/2024 12/13/24 | For Sale | $589,900 | +16.2% | $247 / Sq Ft |
| 10/27/2022 10/27/22 | Sold | $507,500 | -5.0% | $213 / Sq Ft |
| 10/07/2022 10/07/22 | Pending | -- | -- | -- |
| 09/09/2022 09/09/22 | For Sale | $534,000 | +106.3% | $224 / Sq Ft |
| 08/17/2018 08/17/18 | Off Market | $258,900 | -- | -- |
| 09/26/2014 09/26/14 | Sold | $258,900 | 0.0% | $109 / Sq Ft |
| 09/05/2014 09/05/14 | Pending | -- | -- | -- |
| 09/02/2014 09/02/14 | For Sale | $258,900 | -- | $109 / Sq Ft |
Tax History Compared to Growth
Tax History
| Year | Tax Paid | Tax Assessment Tax Assessment Total Assessment is a certain percentage of the fair market value that is determined by local assessors to be the total taxable value of land and additions on the property. | Land | Improvement |
|---|---|---|---|---|
| 2024 | $8,037 | $500,864 | $90,000 | $410,864 |
| 2023 | $7,404 | $463,860 | $90,000 | $373,860 |
| 2021 | $156 | $277,753 | $0 | $0 |
| 2020 | $156 | $273,918 | $0 | $0 |
| 2019 | $156 | $267,760 | $0 | $0 |
| 2018 | $156 | $262,767 | $0 | $0 |
| 2017 | $156 | $257,362 | $0 | $0 |
| 2016 | $156 | $253,833 | $0 | $0 |
| 2015 | $4,724 | $255,251 | $0 | $0 |
| 2014 | $2,353 | $183,605 | $0 | $0 |
Agents Affiliated with this Home
-
Melinda Jarzynka
M
Seller's Agent in 2024
Melinda Jarzynka
COLDWELL BANKER REALTY
(407) 694-3655
4 in this area
47 Total Sales
-
Gitta Urbainczyk

Seller's Agent in 2022
Gitta Urbainczyk
KELLER WILLIAMS HERITAGE REALTY
(321) 303-3349
4 in this area
114 Total Sales
Map
Source: Stellar MLS
MLS Number: O5316707
APN: 07-21-31-511-0000-0900
- 960 Glen Abbey Cir
- 995 Troon Trace
- 1009 Troon Trace
- 849 Bentley Green Cir
- 856 Bentley Green Cir
- 403 Avondale Ct
- 875 Bentley Green Cir
- 1159 E Winged Foot Cir
- 912 Augusta National Blvd
- 1121 Northern Way
- 1121 W Winged Foot Cir
- 1561 Corkery Ct
- 1565 Corkery Ct
- 1364 Augusta National Blvd
- 1053 W Pebble Beach Cir
- 2406 Blossomwood Dr
- 1608 Fox Glen Ct
- 835 Dyson Dr
- 723 Calico Ct
- 704 Forest View Ct
